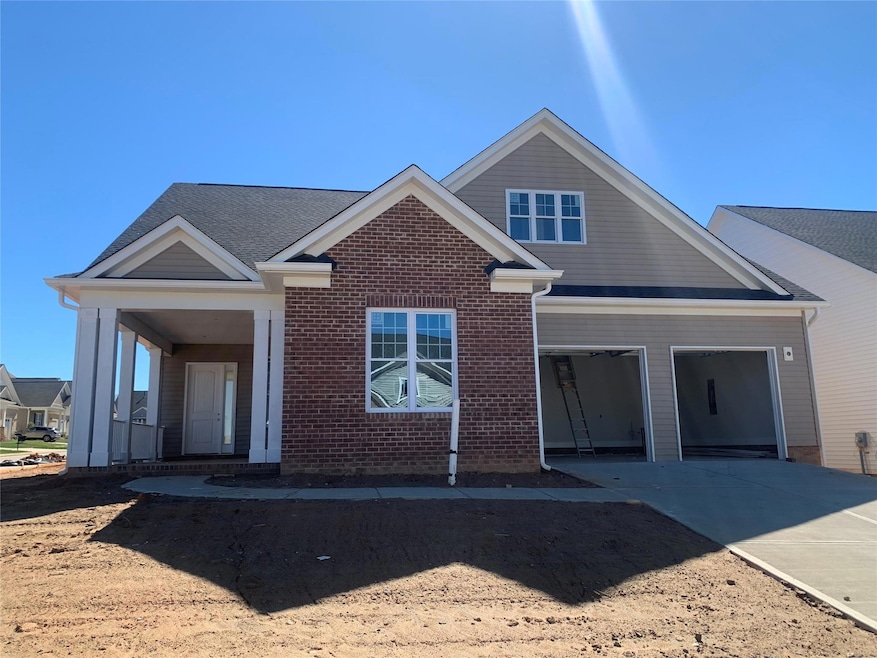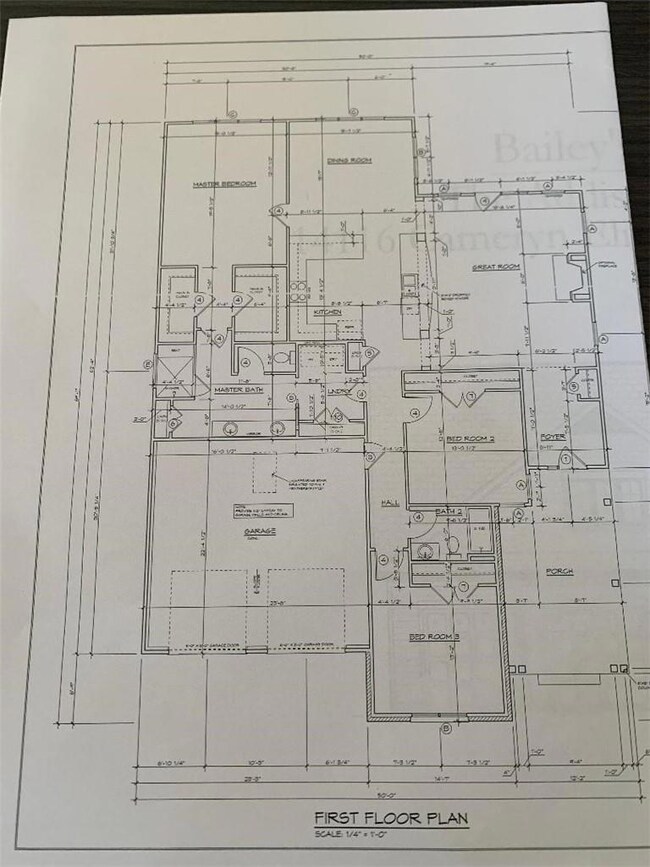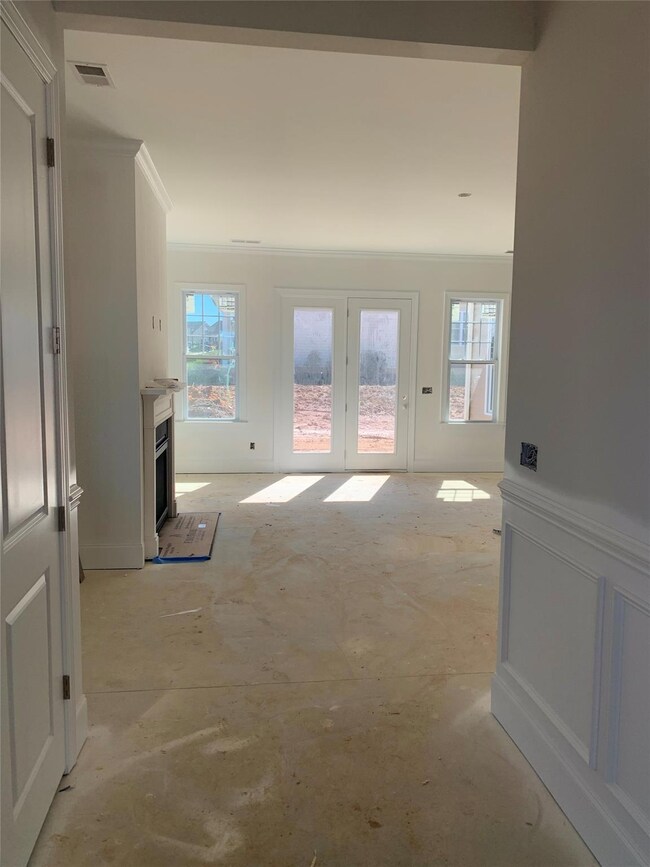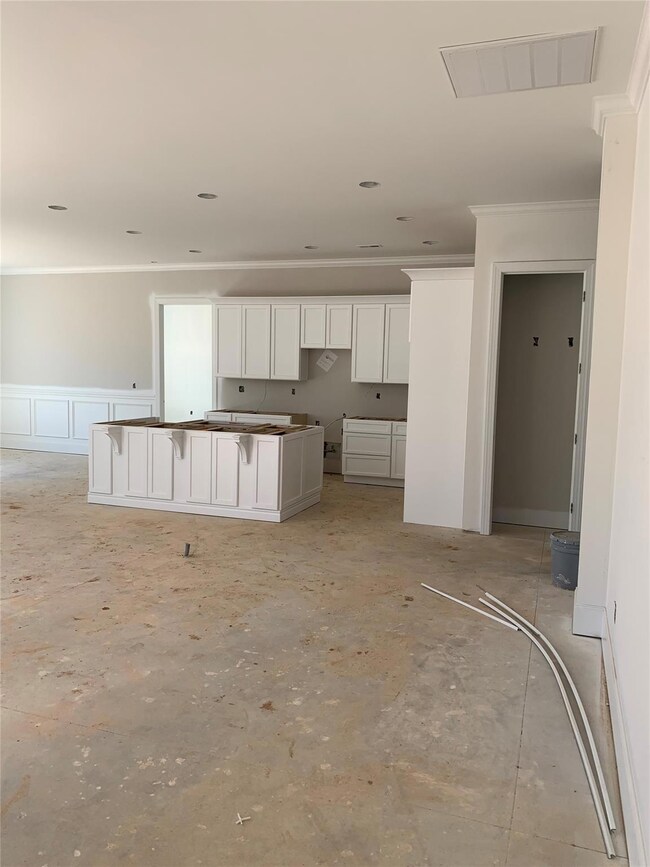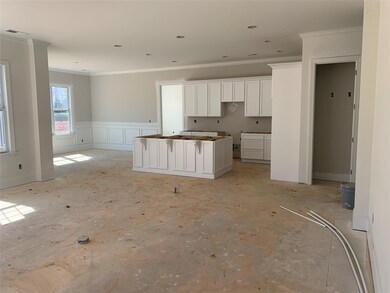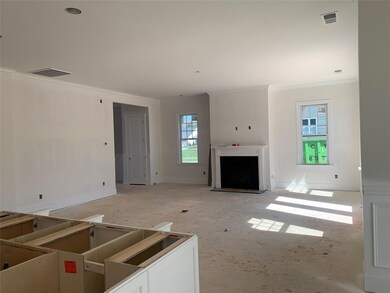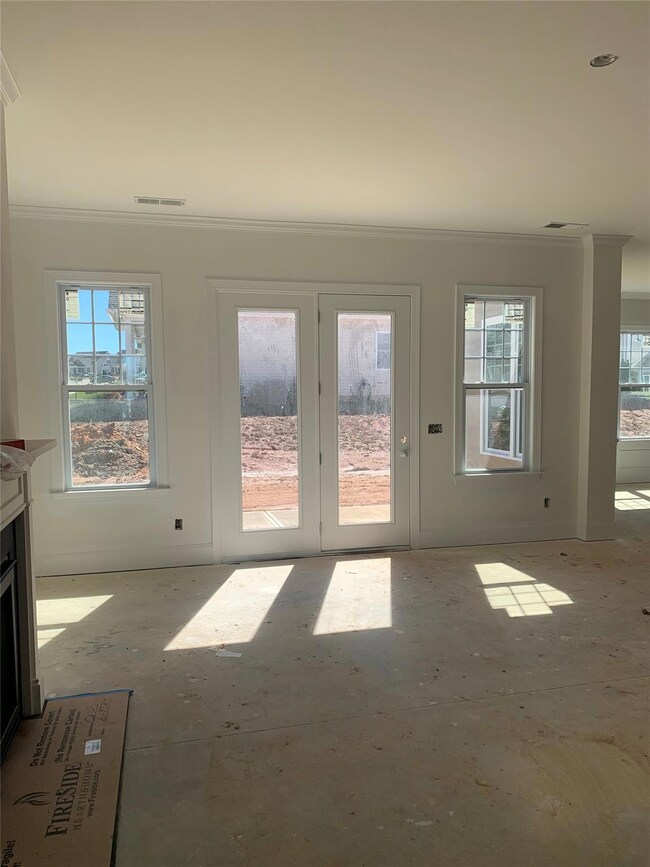
14116 Cameryn Elise Dr Unit 89 Cornelius, NC 28031
Estimated Value: $568,000 - $727,000
Highlights
- Fitness Center
- Senior Community
- Clubhouse
- Under Construction
- Open Floorplan
- Pond
About This Home
As of April 2023NEW OPPORTUNITY in Bailey's Glen 55+Community under construction. Ranch plan with 3 bedrooms, Open floorplan with large island overlooking the great room. Luxury Vinyl in living area, carpet in the bedrooms and tile in the baths and laundry. Oversize garage that is trimmed and painted. Upgraded bathrooms. This is a unique opportunity for a new home in the Forest section of Bailey's Glen available by Spring. Lifestyle in Bailey's Glen includes 2 Lifestyle Directors that make you feel you're on vacation every day from the comfort of your home. Clubhouse, pool, fitness, bocce, pickle ball, pottery, woodshop and parks throughout the entire community. Showings only during model hours Monday-Saturday from 10:00 AM - 5:00 PM by appointments with listing agents.
Last Agent to Sell the Property
Southcreek Inc Brokerage Email: kim@baileysglen.com License #225547 Listed on: 01/30/2023
Home Details
Home Type
- Single Family
Est. Annual Taxes
- $1,273
Year Built
- Built in 2023 | Under Construction
Lot Details
- 10,236 Sq Ft Lot
- Lot Dimensions are 77x130
- Corner Lot
- Level Lot
- Irrigation
- Wooded Lot
- Lawn
- Property is zoned R4, NR
HOA Fees
- $354 Monthly HOA Fees
Parking
- 2 Car Attached Garage
- Driveway
Home Design
- Ranch Style House
- Brick Exterior Construction
- Slab Foundation
- Vinyl Siding
Interior Spaces
- Open Floorplan
- Ceiling Fan
- Gas Fireplace
- Insulated Windows
- Entrance Foyer
- Great Room with Fireplace
- Pull Down Stairs to Attic
- Laundry Room
Kitchen
- Breakfast Bar
- Gas Range
- Microwave
- Plumbed For Ice Maker
- Dishwasher
- Kitchen Island
- Disposal
Flooring
- Tile
- Vinyl
Bedrooms and Bathrooms
- 3 Main Level Bedrooms
- Walk-In Closet
- 2 Full Bathrooms
Accessible Home Design
- Doors with lever handles
- Doors are 32 inches wide or more
- Raised Toilet
Outdoor Features
- Pond
- Front Porch
Utilities
- Central Air
- Vented Exhaust Fan
- Heating System Uses Natural Gas
- Gas Water Heater
- Cable TV Available
Listing and Financial Details
- Assessor Parcel Number 007-543-70
Community Details
Overview
- Senior Community
- Bailey's Glen HOA, Phone Number (704) 895-0606
- Built by South Creek Construction
- Baileys Glen Subdivision, Addison Floorplan
- Mandatory home owners association
Amenities
- Picnic Area
- Clubhouse
Recreation
- Tennis Courts
- Sport Court
- Recreation Facilities
- Fitness Center
- Community Pool
- Trails
Security
- Card or Code Access
Ownership History
Purchase Details
Home Financials for this Owner
Home Financials are based on the most recent Mortgage that was taken out on this home.Purchase Details
Similar Homes in Cornelius, NC
Home Values in the Area
Average Home Value in this Area
Purchase History
| Date | Buyer | Sale Price | Title Company |
|---|---|---|---|
| Levine Mitchell B | $675,000 | None Listed On Document | |
| Providence Real Estate Group Llc | $487,000 | None Listed On Document | |
| South Creek Construction Inc | $135,000 | None Listed On Document |
Property History
| Date | Event | Price | Change | Sq Ft Price |
|---|---|---|---|---|
| 04/21/2023 04/21/23 | Sold | $675,000 | -4.0% | $300 / Sq Ft |
| 03/31/2023 03/31/23 | Pending | -- | -- | -- |
| 03/04/2023 03/04/23 | Price Changed | $703,281 | +0.6% | $313 / Sq Ft |
| 01/30/2023 01/30/23 | For Sale | $699,000 | -- | $311 / Sq Ft |
Tax History Compared to Growth
Tax History
| Year | Tax Paid | Tax Assessment Tax Assessment Total Assessment is a certain percentage of the fair market value that is determined by local assessors to be the total taxable value of land and additions on the property. | Land | Improvement |
|---|---|---|---|---|
| 2023 | $1,273 | $347,300 | $150,000 | $197,300 |
| 2022 | $1,273 | $150,000 | $150,000 | $0 |
| 2021 | $1,258 | $150,000 | $150,000 | $0 |
Agents Affiliated with this Home
-
Kim Bowen
K
Seller's Agent in 2023
Kim Bowen
Southcreek Inc
(704) 778-2938
7 Total Sales
-
Christopher Bucey

Buyer's Agent in 2023
Christopher Bucey
Helen Adams Realty
(404) 401-2029
88 Total Sales
Map
Source: Canopy MLS (Canopy Realtor® Association)
MLS Number: 3919327
APN: 007-543-70
- 14015 Cameryn Elise Dr
- 19006 Brandon James Dr
- 19031 Brandon James Dr
- 12912 Bailey Rd
- 19117 Davidson Concord Rd
- 12326 Cranberry Glades Dr
- 19320 Davidson Concord Rd
- 18637 Davidson Concord Rd
- 15909 Heath Aster Way
- 11220 Westbranch Pkwy
- 11330 James Coy Rd Unit Covington
- 11327 James Coy Rd
- 12821 Mayes Rd
- 11318 James Coy Rd Unit Devonshire
- 12813 Mayes Rd
- 19034 Cypress Garden Dr
- 12817 Mayes Rd
- 12110 Anne Blount Alley
- 15714 Laurel Oak Crescent
- 12910 Meetinghouse Dr
- 14116 Cameryn Elise Dr Unit 89
- 14112 Cameryn Elise Dr
- 14108 Cameryn Elise Dr
- 21012 Molly Harper Dr
- 14206 Cameryn Elise Dr Unit 157
- 14111 Cameryn Elise Dr
- 14115 Cameryn Elise Dr
- 18517 Barnhardt Rd
- 21016 Molly Harper Dr
- 14104 Cameryn Elise Dr
- 14107 Cameryn Elise Dr
- 14205 Cameryn Elise Dr
- 21011 Molly Harper Dr
- 14210 Cameryn Elise Dr
- 14103 Cameryn Elise Dr
- 15107 Reese Finley Ln
- 15111 Reese Finley Ln
- 15111 Reese Finley Ln Unit 41
- 21020 Molly Harper Dr
- 20038 Molly Harper Dr
