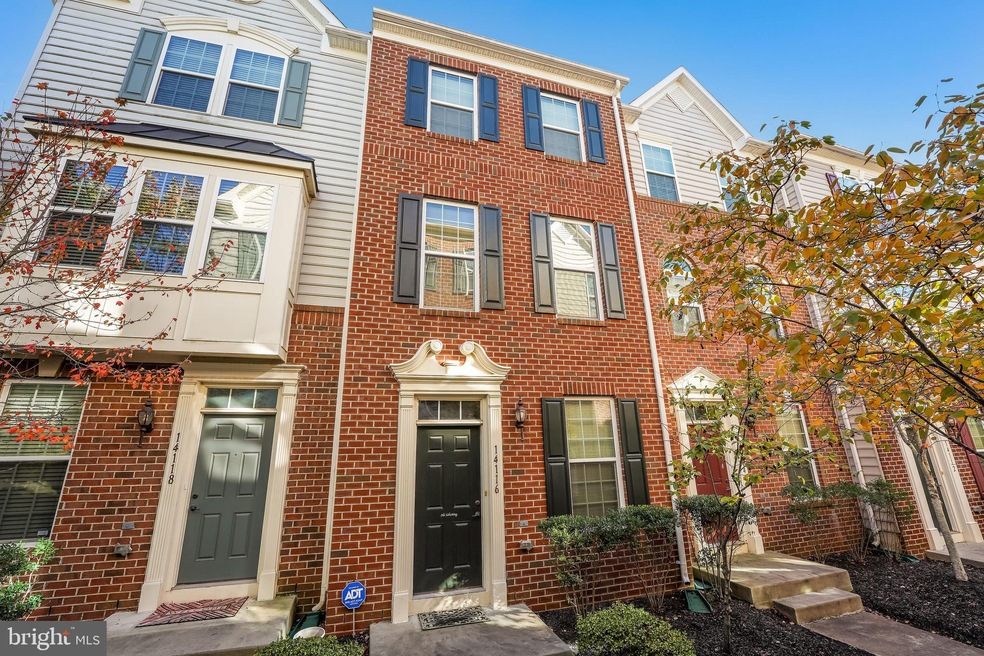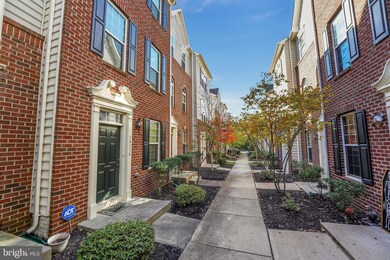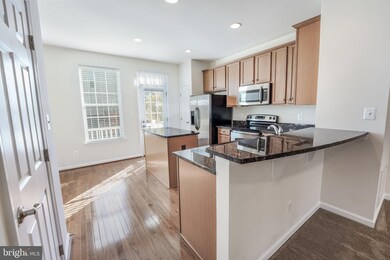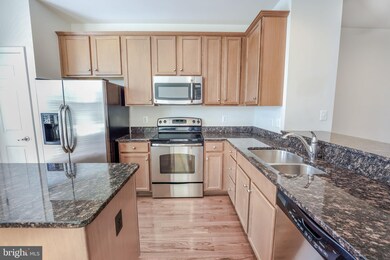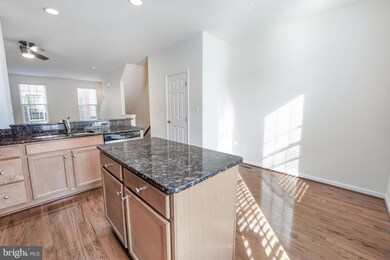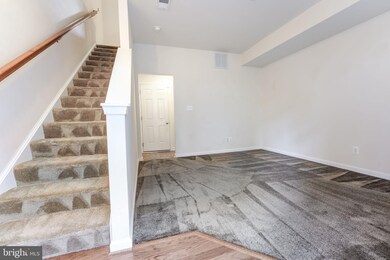
14116 Cannondale Way Gainesville, VA 20155
Heritage Hunt NeighborhoodEstimated Value: $414,000 - $489,000
Highlights
- Colonial Architecture
- Clubhouse
- 1 Car Attached Garage
- Bull Run Middle School Rated A-
- Community Pool
- Central Air
About This Home
As of December 2021WHAT A PHENOMENAL OPPORTUNITY TO OWN THIS BEAUTIFUL 2BEDROOM CONDO IN GAINESVILLE VIRGINIA'S, SOUGHT AFTER COMMUNITY OF HEATHCOTE COMMON
CONVENIENT TO EVERYTHING. JUST MINUTES FROM I-66 AND RTE 29
MAIN ENTRANCE ACCESSIBLE THROUGH FRONT ENTRYWAY OR THROUGH GARAGE.
ENTER THE SPACIOUS ROOM PERFECT AS A DEN, LIBRARY, WORKOUT ROOM OR GAME ROOM. UPPER LEVEL 1 FEATURES A HALF BATH A SPACIOUS LIVING AREA AND A GENEROUS KITCHEN WITH EAT-IN AREA, ISLAND AND RECESSED LIGHTING. STAINLESS STEEL APPLIANCES INCLUDES A BUILT IN MICROWAVE, RANGE, DOUBLE DOOR REFRIGERATOR WITH ICE MAKER AND DISHWASHER UPPER LEVEL 2 FEATURES WASHER AND DRYER-- 2 FULL BATHS AND 2 BEDROOMS
LOW CONDO FEES . GREAT INVESTMENT.
********LOCATION LOCATION LOCATION*********
WALK TO OLD TOWN HAYMARKET. VISIT LOCAL WINERIES, LAKES, AND SO MUCH MORE.
MOVE IN READY!
Last Listed By
Berkshire Hathaway HomeServices PenFed Realty License #0225102565 Listed on: 06/24/2021

Townhouse Details
Home Type
- Townhome
Est. Annual Taxes
- $3,688
Year Built
- Built in 2011
HOA Fees
Parking
- 1 Car Attached Garage
- Rear-Facing Garage
Home Design
- Colonial Architecture
- Brick Exterior Construction
- Vinyl Siding
Interior Spaces
- Property has 2 Levels
- Basement Fills Entire Space Under The House
Bedrooms and Bathrooms
- 2 Bedrooms
Utilities
- Central Air
- Heat Pump System
- Natural Gas Water Heater
Listing and Financial Details
- Home warranty included in the sale of the property
- Assessor Parcel Number 7397-68-6924.01
Community Details
Overview
- Association fees include common area maintenance
- Heathcote Commons HOA
- Heathcote Commons Condominiums Subdivision
Amenities
- Clubhouse
Recreation
- Community Pool
Pet Policy
- Pets Allowed
Ownership History
Purchase Details
Home Financials for this Owner
Home Financials are based on the most recent Mortgage that was taken out on this home.Similar Homes in Gainesville, VA
Home Values in the Area
Average Home Value in this Area
Purchase History
| Date | Buyer | Sale Price | Title Company |
|---|---|---|---|
| Tibbs Edward | $375,000 | Prestige Title & Escrow Llc |
Mortgage History
| Date | Status | Borrower | Loan Amount |
|---|---|---|---|
| Open | Tibbs Edward | $388,500 | |
| Previous Owner | Cooper Grayson A | $198,500 | |
| Previous Owner | Hedgepeth Antrone G | $234,588 | |
| Previous Owner | Hedgepeth Antrone G | $227,851 |
Property History
| Date | Event | Price | Change | Sq Ft Price |
|---|---|---|---|---|
| 12/15/2021 12/15/21 | Sold | $375,000 | 0.0% | $270 / Sq Ft |
| 11/09/2021 11/09/21 | Pending | -- | -- | -- |
| 08/02/2021 08/02/21 | Off Market | $375,000 | -- | -- |
| 07/07/2021 07/07/21 | For Sale | $370,000 | -1.3% | $266 / Sq Ft |
| 06/30/2021 06/30/21 | Off Market | $375,000 | -- | -- |
| 06/24/2021 06/24/21 | For Sale | $370,000 | 0.0% | $266 / Sq Ft |
| 10/25/2020 10/25/20 | Rented | $2,000 | 0.0% | -- |
| 09/15/2020 09/15/20 | Under Contract | -- | -- | -- |
| 09/02/2020 09/02/20 | For Rent | $2,000 | +5.3% | -- |
| 06/15/2018 06/15/18 | Rented | $1,900 | 0.0% | -- |
| 05/29/2018 05/29/18 | Under Contract | -- | -- | -- |
| 05/05/2018 05/05/18 | For Rent | $1,900 | -- | -- |
Tax History Compared to Growth
Tax History
| Year | Tax Paid | Tax Assessment Tax Assessment Total Assessment is a certain percentage of the fair market value that is determined by local assessors to be the total taxable value of land and additions on the property. | Land | Improvement |
|---|---|---|---|---|
| 2024 | $3,973 | $399,500 | $125,000 | $274,500 |
| 2023 | $3,854 | $370,400 | $110,000 | $260,400 |
| 2022 | $4,001 | $354,000 | $109,000 | $245,000 |
| 2021 | $3,916 | $320,600 | $89,000 | $231,600 |
| 2020 | $4,636 | $299,100 | $86,300 | $212,800 |
| 2019 | $4,280 | $276,100 | $84,300 | $191,800 |
| 2018 | $3,323 | $275,200 | $84,300 | $190,900 |
| 2017 | $3,260 | $263,800 | $77,400 | $186,400 |
| 2016 | $3,057 | $249,400 | $72,000 | $177,400 |
| 2015 | $3,110 | $260,600 | $79,700 | $180,900 |
| 2014 | $3,110 | $248,500 | $73,700 | $174,800 |
Agents Affiliated with this Home
-
Sally Irizarry

Seller's Agent in 2021
Sally Irizarry
BHHS PenFed (actual)
(703) 509-8344
1 in this area
15 Total Sales
-
Gus Anthony

Seller's Agent in 2020
Gus Anthony
Pearson Smith Realty, LLC
(703) 624-1845
111 Total Sales
-
Casey Zobrist

Seller Co-Listing Agent in 2020
Casey Zobrist
Pearson Smith Realty, LLC
(703) 899-2746
1 in this area
27 Total Sales
-
Lou Rangel

Buyer's Agent in 2020
Lou Rangel
TTR Sotheby's International Realty
(703) 488-0053
60 Total Sales
-

Seller Co-Listing Agent in 2018
Rachael Davies
Pearson Smith Realty, LLC
(703) 980-9175
-
Cynthia Abell

Buyer's Agent in 2018
Cynthia Abell
Pearson Smith Realty, LLC
(571) 367-9463
16 Total Sales
Map
Source: Bright MLS
MLS Number: VAPW521886
APN: 7397-68-6924.01
- 14036 Cannondale Way
- 6848 Tred Avon Place
- 7007 Trek Way
- 14184 Haro Trail
- 6828 Tred Avon Place
- 14123 Haro Trail
- 13997 Cannondale Way
- 6805 Tred Avon Place
- 6916 Tred Avon Place
- 13915 Gary Fisher Trail
- 14064 Breeders Cup Dr
- 6769 Arthur Hills Dr
- 7003 Village Stream Place
- 14208 Creekbranch Way
- 6709 Whirlaway Ct
- 6780 Hollow Glen Ct
- 14282 Newbern Loop
- 13853 Crabtree Way
- 13882 Cinch Ln
- 6938 Netherstone Ct
- 14116 Cannondale Way
- 14116 Cannondale Way Unit 30
- 14118 Cannondale Way
- 14118 Cannondale Way Unit 29
- 14114 Cannondale Way
- 14124 Cannondale Way
- 14124 Cannondale Way Unit 27
- 14122 Cannondale Way
- 14122 Cannondale Way Unit 28
- 14108 Cannondale Way Unit 33
- 14128 Cannondale Way
- 14128 Cannondale Way Unit 25
- 14052 Cannondale Way
- 14052 Cannondale Way Unit 42
- 14106 Cannondale Way
- 14106 Cannondale Way Unit 34
- 14132 Cannondale Way Unit 24
- 14132 Cannondale Way
- 14050 Cannondale Way Unit 43
- 14050 Cannondale Way
