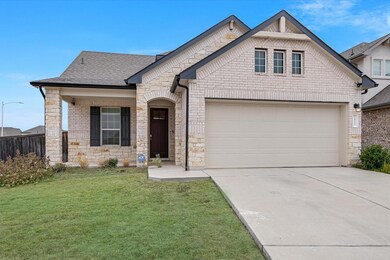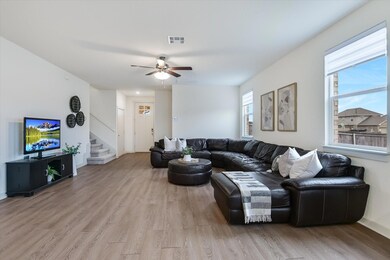
Estimated payment $3,127/month
Highlights
- Clubhouse
- Corner Lot
- Multiple Living Areas
- Main Floor Primary Bedroom
- High Ceiling
- Game Room
About This Home
This two-story home boasts 4 bedrooms, 3 bathrooms, and an open-concept layout with a spacious family room and dining area seamlessly connected to a stylish kitchen. The kitchen showcases quartz countertops, a modern tile backsplash, and stainless steel appliances.
The main suite serves as a tranquil retreat with a large walk-in shower and an expansive walk-in closet. Upstairs, you’ll find a versatile game room or second living space, along with the fourth bedroom and a full bathroom.
Additional features include a professionally landscaped and irrigated yard. The Home Is Connected base package enhances convenience with Alexa Voice Control, a video doorbell, a front door deadbolt lock, a home hub, smart light switches, and a programmable thermostat.
Ideally located off Highway 290 with easy access to 183, 130/45, and I-35, this impressive home offers a resort-style lifestyle adjacent to a golf course. Set on a premium corner homesite, it features 2,384 sq. ft. of well-designed living space.
Listing Agent
Keller Williams Realty Brokerage Phone: (512) 346-3550 License #0656035 Listed on: 01/22/2025

Home Details
Home Type
- Single Family
Est. Annual Taxes
- $10,783
Year Built
- Built in 2020
Lot Details
- 8,520 Sq Ft Lot
- Lot Dimensions are 50x120
- South Facing Home
- Wood Fence
- Corner Lot
- Interior Lot
- Few Trees
- Back Yard Fenced and Front Yard
HOA Fees
- $57 Monthly HOA Fees
Parking
- 2 Car Attached Garage
- Front Facing Garage
- Single Garage Door
- Driveway
Home Design
- Brick Exterior Construction
- Slab Foundation
- Frame Construction
- Composition Roof
- Masonry Siding
- Stone Siding
- Stucco
Interior Spaces
- 2,384 Sq Ft Home
- 2-Story Property
- High Ceiling
- Ceiling Fan
- Double Pane Windows
- Window Treatments
- Multiple Living Areas
- Game Room
- Neighborhood Views
Kitchen
- Eat-In Kitchen
- Breakfast Bar
- Free-Standing Range
- Dishwasher
- Kitchen Island
- Disposal
Flooring
- Carpet
- Vinyl
Bedrooms and Bathrooms
- 4 Bedrooms | 3 Main Level Bedrooms
- Primary Bedroom on Main
- Walk-In Closet
- 3 Full Bathrooms
- Double Vanity
- Separate Shower
Home Security
- Home Security System
- Smart Thermostat
- Fire and Smoke Detector
Accessible Home Design
- No Interior Steps
- Stepless Entry
- Smart Technology
Eco-Friendly Details
- Sustainability products and practices used to construct the property include see remarks
Outdoor Features
- Covered patio or porch
- Rain Gutters
Schools
- Shadowglen Elementary School
- Manor Middle School
- Manor High School
Utilities
- Central Heating and Cooling System
- Vented Exhaust Fan
- Municipal Utilities District for Water and Sewer
Listing and Financial Details
- Assessor Parcel Number 14117 MCARTHUR DRIVE
- Tax Block F
Community Details
Overview
- Association fees include common area maintenance
- Shadowglen Association
- Built by DR HORTON
- Shadowglen Subdivision
Amenities
- Clubhouse
Recreation
- Community Playground
- Community Pool
Map
Home Values in the Area
Average Home Value in this Area
Tax History
| Year | Tax Paid | Tax Assessment Tax Assessment Total Assessment is a certain percentage of the fair market value that is determined by local assessors to be the total taxable value of land and additions on the property. | Land | Improvement |
|---|---|---|---|---|
| 2023 | $10,783 | $450,000 | $30,000 | $420,000 |
| 2022 | $13,875 | $496,313 | $30,000 | $466,313 |
| 2021 | $5,633 | $225,058 | $30,000 | $195,058 |
Property History
| Date | Event | Price | Change | Sq Ft Price |
|---|---|---|---|---|
| 07/08/2025 07/08/25 | Price Changed | $392,000 | 0.0% | $164 / Sq Ft |
| 07/08/2025 07/08/25 | For Sale | $392,000 | -2.0% | $164 / Sq Ft |
| 06/14/2025 06/14/25 | Off Market | -- | -- | -- |
| 05/05/2025 05/05/25 | Price Changed | $399,995 | -1.2% | $168 / Sq Ft |
| 03/29/2025 03/29/25 | Price Changed | $405,000 | -1.2% | $170 / Sq Ft |
| 02/28/2025 02/28/25 | Price Changed | $410,000 | -2.1% | $172 / Sq Ft |
| 01/22/2025 01/22/25 | For Sale | $418,900 | +26.6% | $176 / Sq Ft |
| 05/10/2021 05/10/21 | Sold | -- | -- | -- |
| 12/15/2020 12/15/20 | Pending | -- | -- | -- |
| 12/14/2020 12/14/20 | Price Changed | $330,990 | +0.9% | $139 / Sq Ft |
| 12/11/2020 12/11/20 | For Sale | $327,990 | -- | $138 / Sq Ft |
Similar Homes in Manor, TX
Source: Unlock MLS (Austin Board of REALTORS®)
MLS Number: 8094806
APN: 940291
- 17229 Autumn Falls Dr
- 17224 Autumn Falls Dr
- 17212 Autumn Falls Dr
- 14004 Tinsley Trail
- 14000 Tinsley Trail
- 17309 Howdy Way
- 17401 Howdy Way
- 17109 Howdy Way
- 17101 Howdy Way
- 17208 Howdy Way
- 17420 Autumn Falls Dr
- 13825 Mcarthur Dr
- 17816 Clairess Ln
- 17904 Clairess Ln
- 13705 Mc Arthur Dr
- 13609 Sugar Bush Path
- 14601 Shooter McGavin Dr
- 13712 Fallsprings Way
- 14525 Kira Ln
- 14521 Kira Ln
- 17212 Crowndale Dr
- 14100 Pennington Ln
- 13613 Sugar Bush Path
- 14400 Kira Ln
- 14704 Kira Ln
- 14108 Kira Ln
- 11608 Glen Knoll Dr
- 11541 Sunny Creek Ln
- 17809 Owl Tree Rd
- 14025 Heartland Dr
- 11720 Amber Stream Ln
- 14525 Allard Dr
- 16705 Christina Garza Dr
- 12500 Shadowglen Trace
- 16920 John Michael Dr
- 12500 Shadowglen Trace Unit 4302.1408875
- 12500 Shadowglen Trace Unit 4306.1408872
- 12500 Shadowglen Trace Unit 5106.1408868
- 12500 Shadowglen Trace Unit 5305.1408869
- 12500 Shadowglen Trace Unit 10205.1408873






