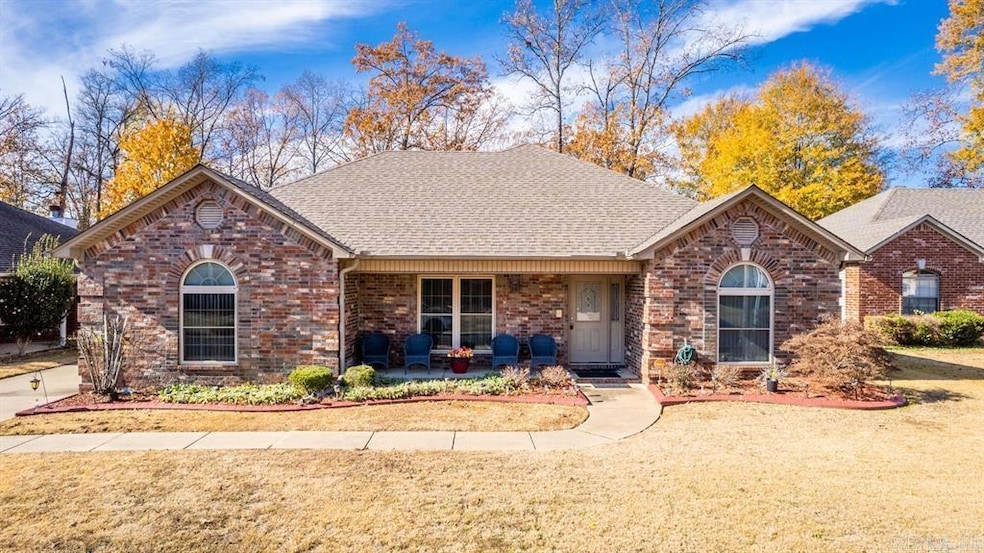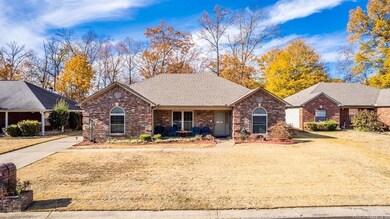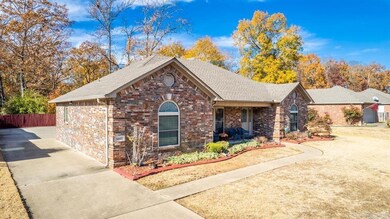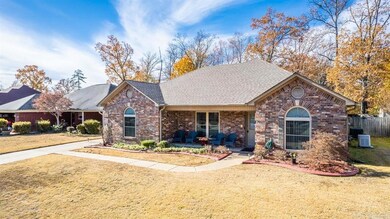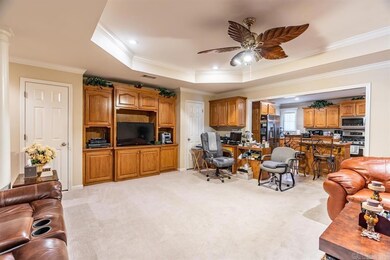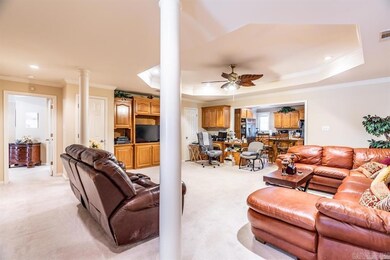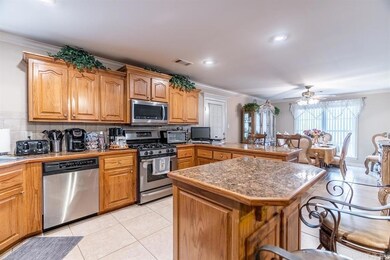
14117 Shady Ln North Little Rock, AR 72118
Morgan NeighborhoodHighlights
- Traditional Architecture
- Laundry Room
- 1-Story Property
- Patio
- Tile Flooring
- Central Heating and Cooling System
About This Home
As of July 2024Beautiful and spacious 3 bedroom and 2- and 1/2-bathroom home! This home features a NEW ROOF & GUTTERS, a great split floor plan, a LARGE MASTER BEDROOM, trey ceilings, custom built-ins, an office/den area that can be converted into a 4th BEDROOM, a kitchen/dining space featuring stainless steel appliances, an island, and space for a full-size dining table. An insulated two-car garage equipped with two additional closets, and a convenient half bath! LARGE low maintenance concrete backyard big enough for 5 or more vehicles and can also STORE LARGE vehicles(work & recreational) or a BOAT/TRAILER. It also has a detached shed(for additional storage or OUTDOOR WORKSPACE) and covered carport, and space big enough to add an outdoor kitchen, a pool, or even a nice outdoor sitting area! The sky's the limit! There’s so much more, this home has a top-of-the-line Automatic GENERATOR! Don't miss the chance to tour this Beautiful/Well-maintained home – schedule your visit today! NO HOA. BIGGEST HOME IN THE NEIGHBORHOOD.
Last Agent to Sell the Property
Andrea Phillips
Re/Max Elite NLR Listed on: 05/24/2024

Home Details
Home Type
- Single Family
Est. Annual Taxes
- $1,418
Year Built
- Built in 2003
Lot Details
- 8,712 Sq Ft Lot
- Fenced
- Level Lot
Parking
- 2 Car Garage
Home Design
- Traditional Architecture
- Brick Exterior Construction
- Slab Foundation
- Architectural Shingle Roof
Interior Spaces
- 2,298 Sq Ft Home
- 1-Story Property
- Insulated Windows
- Family Room
- Combination Kitchen and Dining Room
- Laundry Room
Kitchen
- Stove
- Gas Range
- Dishwasher
- Disposal
Flooring
- Carpet
- Tile
Bedrooms and Bathrooms
- 3 Bedrooms
Outdoor Features
- Patio
Utilities
- Central Heating and Cooling System
- Power Generator
Ownership History
Purchase Details
Purchase Details
Similar Homes in North Little Rock, AR
Home Values in the Area
Average Home Value in this Area
Purchase History
| Date | Type | Sale Price | Title Company |
|---|---|---|---|
| Deed | -- | None Listed On Document | |
| Warranty Deed | $16,000 | Beach Abstract & Guaranty Co |
Mortgage History
| Date | Status | Loan Amount | Loan Type |
|---|---|---|---|
| Open | $290,030 | New Conventional |
Property History
| Date | Event | Price | Change | Sq Ft Price |
|---|---|---|---|---|
| 07/26/2024 07/26/24 | Sold | $299,000 | 0.0% | $130 / Sq Ft |
| 05/24/2024 05/24/24 | For Sale | $299,000 | -- | $130 / Sq Ft |
Tax History Compared to Growth
Tax History
| Year | Tax Paid | Tax Assessment Tax Assessment Total Assessment is a certain percentage of the fair market value that is determined by local assessors to be the total taxable value of land and additions on the property. | Land | Improvement |
|---|---|---|---|---|
| 2023 | $1,418 | $47,022 | $4,800 | $42,222 |
| 2022 | $1,568 | $47,022 | $4,800 | $42,222 |
| 2021 | $1,543 | $39,770 | $6,000 | $33,770 |
| 2020 | $1,168 | $39,770 | $6,000 | $33,770 |
| 2019 | $1,168 | $39,770 | $6,000 | $33,770 |
| 2018 | $1,193 | $39,770 | $6,000 | $33,770 |
| 2017 | $1,168 | $39,770 | $6,000 | $33,770 |
| 2016 | $1,418 | $39,270 | $5,560 | $33,710 |
| 2015 | $1,418 | $27,921 | $5,560 | $22,361 |
| 2014 | $1,418 | $27,921 | $5,560 | $22,361 |
Agents Affiliated with this Home
-

Seller's Agent in 2024
Andrea Phillips
RE/MAX
(501) 859-7568
-
Gerald Craig

Seller Co-Listing Agent in 2024
Gerald Craig
D.R. Horton Memphis
(870) 678-3605
2 in this area
122 Total Sales
-
Dana Kellerman

Buyer's Agent in 2024
Dana Kellerman
CBRPM Maumelle
(501) 960-0700
3 in this area
168 Total Sales
Map
Source: Cooperative Arkansas REALTORS® MLS
MLS Number: 24018148
APN: 42R-014-03-041-00
- 14114 Shady Ln
- 14158 Shady Ln
- 9802 Merlot Ln
- 4114 Valles Rd
- 2013 San Luis Blvd
- 1210 Matehuala Blvd
- 000 Highway 365
- 5417 E Fisher Rd
- 21600 Highway 365 N
- 0 Hwy 365 N Unit Tanning Rd South
- 19 Golden Oaks Cove
- 40 High Timber Dr
- 14412 Quinn Rd
- 14400 Stonebrook Ln
- 14404 Stonebrook Ln
- 14615 Stonebrook Ln
- 15004 Matterhorn Loop
- 15109 Matterhorn Loop
- 15108 Matterhorn Loop
- 15212 Matterhorn Loop
