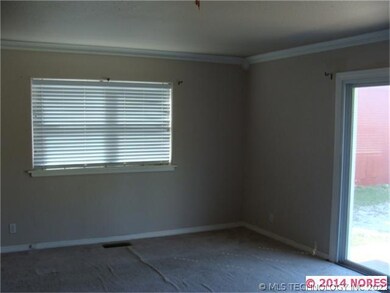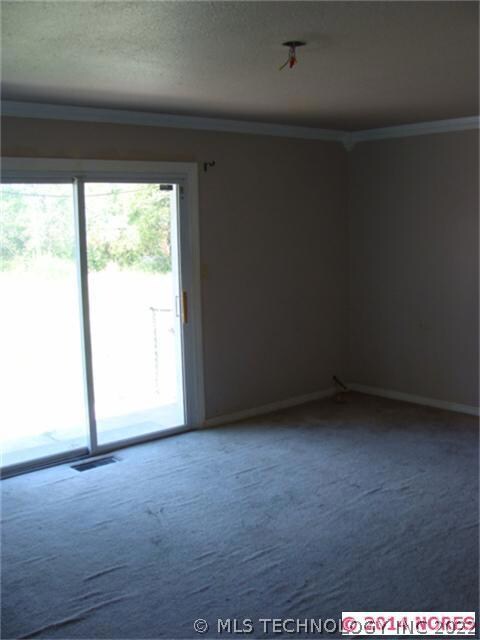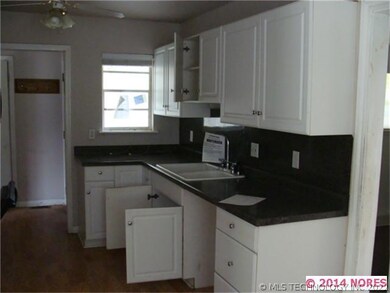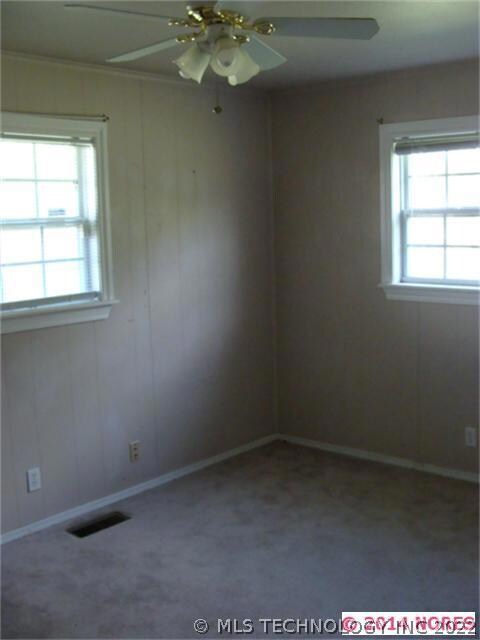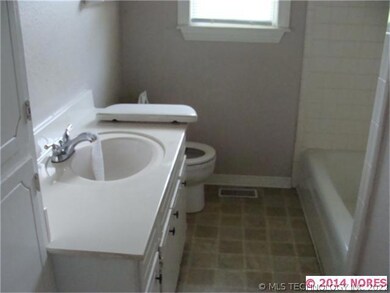
14117 W 41st St S Sand Springs, OK 74063
Estimated Value: $195,000 - $210,335
Highlights
- Workshop
- Ceiling Fan
- Partially Fenced Property
- Parking Storage or Cabinetry
- Satellite Dish
About This Home
As of December 20143 bedroom, 2 full bath, Ranch-style home with detached 4 car garage!
Last Agent to Sell the Property
Richard Pierce
Inactive Office License #59329 Listed on: 10/02/2014
Last Buyer's Agent
Collette Santine
Inactive Office License #150470
Home Details
Home Type
- Single Family
Est. Annual Taxes
- $1,380
Year Built
- Built in 1969
Lot Details
- 2.32 Acre Lot
- Partially Fenced Property
Home Design
- Brick Exterior Construction
Interior Spaces
- Ceiling Fan
- Insulated Windows
- Workshop
- Fire and Smoke Detector
Kitchen
- Oven
- Stove
Bedrooms and Bathrooms
- 3 Bedrooms
- 2 Full Bathrooms
Parking
- Garage
- Parking Storage or Cabinetry
- Workshop in Garage
- Side or Rear Entrance to Parking
Schools
- Sand Springs High School
Utilities
- Heating System Uses Gas
- Septic Tank
- Satellite Dish
Listing and Financial Details
- REO, home is currently bank or lender owned
- Seller Concessions Not Offered
Ownership History
Purchase Details
Purchase Details
Purchase Details
Purchase Details
Home Financials for this Owner
Home Financials are based on the most recent Mortgage that was taken out on this home.Purchase Details
Home Financials for this Owner
Home Financials are based on the most recent Mortgage that was taken out on this home.Purchase Details
Home Financials for this Owner
Home Financials are based on the most recent Mortgage that was taken out on this home.Similar Homes in Sand Springs, OK
Home Values in the Area
Average Home Value in this Area
Purchase History
| Date | Buyer | Sale Price | Title Company |
|---|---|---|---|
| Goodman Chad | -- | None Listed On Document | |
| Goodman Chad Lee | -- | -- | |
| Goodman Chad Lee | -- | None Listed On Document | |
| Goodman Chad Lee | $110,000 | American Eagle Title & Abstr | |
| Farrar Patti Jo | $130,000 | Tulsa Abstract & Title | |
| Catlett Jack | $75,000 | -- |
Mortgage History
| Date | Status | Borrower | Loan Amount |
|---|---|---|---|
| Previous Owner | Goodman Chad | $15,000 | |
| Previous Owner | Goodman Chad Lee | $13,000 | |
| Previous Owner | Goodman Chad Lee | $104,405 | |
| Previous Owner | Farrar Patti Jo | $126,704 | |
| Previous Owner | Catlett Jack | $75,000 |
Property History
| Date | Event | Price | Change | Sq Ft Price |
|---|---|---|---|---|
| 12/03/2014 12/03/14 | Sold | $109,900 | 0.0% | $78 / Sq Ft |
| 10/02/2014 10/02/14 | Pending | -- | -- | -- |
| 10/02/2014 10/02/14 | For Sale | $109,900 | -- | $78 / Sq Ft |
Tax History Compared to Growth
Tax History
| Year | Tax Paid | Tax Assessment Tax Assessment Total Assessment is a certain percentage of the fair market value that is determined by local assessors to be the total taxable value of land and additions on the property. | Land | Improvement |
|---|---|---|---|---|
| 2024 | $1,380 | $12,100 | $1,903 | $10,197 |
| 2023 | $1,380 | $12,100 | $1,903 | $10,197 |
| 2022 | $1,354 | $12,100 | $1,903 | $10,197 |
| 2021 | $1,375 | $12,100 | $1,903 | $10,197 |
| 2020 | $1,395 | $12,100 | $1,903 | $10,197 |
| 2019 | $1,406 | $12,100 | $1,903 | $10,197 |
| 2018 | $1,398 | $12,100 | $1,903 | $10,197 |
| 2017 | $1,386 | $12,100 | $1,903 | $10,197 |
| 2016 | $1,383 | $12,100 | $1,903 | $10,197 |
| 2015 | $1,392 | $12,100 | $1,903 | $10,197 |
| 2014 | $1,535 | $14,300 | $1,903 | $12,397 |
Agents Affiliated with this Home
-
R
Seller's Agent in 2014
Richard Pierce
Inactive Office
-
C
Buyer's Agent in 2014
Collette Santine
Inactive Office
Map
Source: MLS Technology
MLS Number: 1429817
APN: 54725-91-21-00220
- 0 S 137th Ave W Unit 2422434
- 3782B S 137th Ave W
- 3450 S 137th Ave W
- 3782 S 137th Ave W
- 23 S 137th Ave W
- 4264 Greentree Way Unit 19A
- 0 Greentree Way
- 717 W 39th St
- 603 W 37th Place
- 4604 Maple Dr
- 504 W 45th St
- 3316 Maple Dr
- 3312 Maple Dr
- 404 W 44th St
- 602 W 31st St
- 3107 Bahama Dr
- 306 W 38th St
- 3109 Maple Dr
- 2807 Nassau Ave
- 506 W 29th St
- 14117 W 41st St S
- 14111 W 41st St S
- 14111 W 41st St S
- 14211 W 41st St S
- 4102 S 137th West Ave
- 3801 S 137th
- 14232 W 41st St
- 4102 S 137th Ave W
- 14323 W 41st St
- 4005 S 137th West Ave
- 4007 S 137th West Ave
- 4106 S 137th West Ave
- 4101 S 137th West Ave
- 3921 S 137th West Ave
- 4202 S 137th West Ave
- 13613 W 42nd Place S
- 3913 S 137th West Ave
- 4206 S 137th West Ave
- 4201 S 137th West Ave
- 13609 W 42nd Place S

