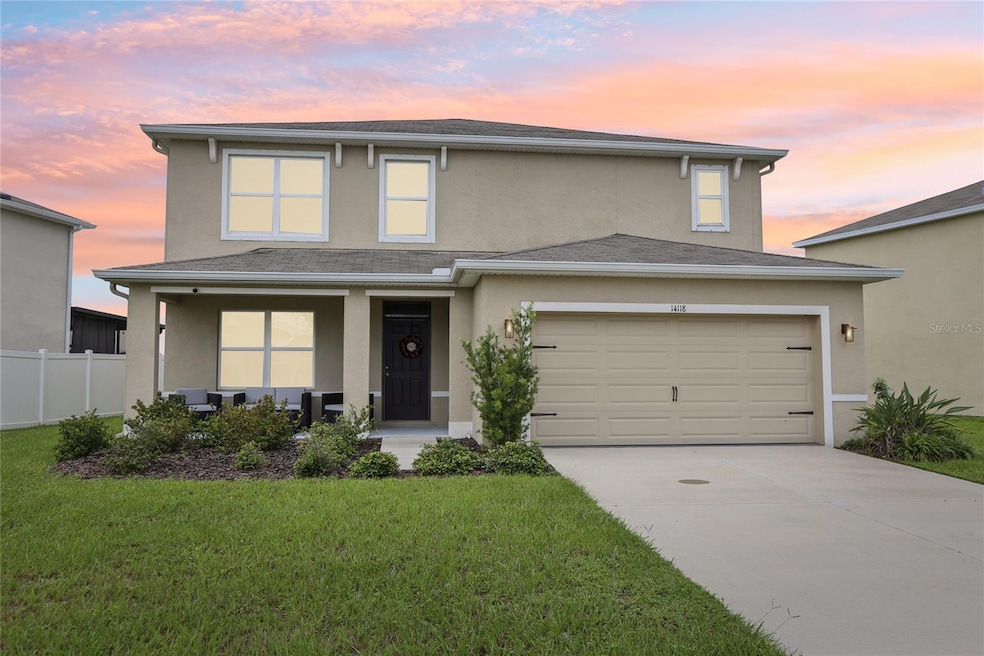14118 Arbor Pines Dr Riverview, FL 33579
Estimated payment $2,900/month
Highlights
- Lake Front
- Contemporary Architecture
- Bonus Room
- Clubhouse
- Main Floor Primary Bedroom
- Community Pool
About This Home
Modern Elegance Meets Everyday Living.
Step into this 2,800 sq ft home, where modern design and thoughtful upgrades create a lifestyle of comfort and style. The heart of this home is the open-concept main floor, anchored by a chef-inspired kitchen featuring elegant granite countertops, abundant cabinetry, and a large center island perfect for entertaining. The kitchen flows seamlessly into the sunlit living and dining areas, making it a dream for gatherings.
From the moment you step outside, you'll love the large backyard, a perfect canvas for creating your own outdoor oasis. The peaceful lake water view adds a serene backdrop to your daily life.
The home's main floor also hosts a private master suite, a serene sanctuary with a spacious walk-in closet and spa-like bathroom. A versatile front flex room is ready to become your home office, playroom, or formal dining room.
Upstairs, the possibilities are endless in the massive loft-style game room—an ideal space for movie nights, play, or work. Four additional bedrooms and a full bathroom with a double vanity provide plenty of space for family and guests.
Recent owner upgrades include sleek epoxy garage flooring, elegant plantation shutters for style and privacy, and new gutters. This home is a must-see for anyone seeking an effortless lifestyle in a remarkable home.
Schedule your private tour today!
Listing Agent
FIVE STAR REAL ESTATE (TAMPA BRANCH) Brokerage Phone: 904-539-3336 License #3631930 Listed on: 09/10/2025
Home Details
Home Type
- Single Family
Est. Annual Taxes
- $7,521
Year Built
- Built in 2019
Lot Details
- 7,452 Sq Ft Lot
- Lake Front
- South Facing Home
- Property is zoned PD
HOA Fees
- $8 Monthly HOA Fees
Parking
- 2 Car Attached Garage
- Garage Door Opener
Home Design
- Contemporary Architecture
- Traditional Architecture
- Bi-Level Home
- Slab Foundation
- Shingle Roof
- Block Exterior
- Stucco
Interior Spaces
- 2,889 Sq Ft Home
- Dry Bar
- Ceiling Fan
- Low Emissivity Windows
- Plantation Shutters
- Sliding Doors
- Family Room Off Kitchen
- Living Room
- Formal Dining Room
- Bonus Room
- Lake Views
- Hurricane or Storm Shutters
Kitchen
- Range
- Microwave
- Dishwasher
- Disposal
Flooring
- Carpet
- Ceramic Tile
Bedrooms and Bathrooms
- 5 Bedrooms
- Primary Bedroom on Main
- Walk-In Closet
Laundry
- Laundry Room
- Laundry on upper level
- Dryer
- Washer
Outdoor Features
- Access To Lake
- Patio
- Private Mailbox
- Front Porch
Schools
- Summerfield Crossing Elementary School
- Eisenhower Middle School
- East Bay High School
Utilities
- Central Heating and Cooling System
- Underground Utilities
- Cable TV Available
Listing and Financial Details
- Visit Down Payment Resource Website
- Legal Lot and Block 32 / 6
- Assessor Parcel Number U-20-31-20-B0I-000006-00032.0
- $2,920 per year additional tax assessments
Community Details
Overview
- Courtney Vlastnik Association, Phone Number (904) 267-1448
- Built by DR HORTON
- Carlton Lakes West Ph 2B Subdivision, Elle Floorplan
- The community has rules related to deed restrictions
Amenities
- Clubhouse
Recreation
- Community Playground
- Community Pool
- Park
- Dog Park
Map
Home Values in the Area
Average Home Value in this Area
Tax History
| Year | Tax Paid | Tax Assessment Tax Assessment Total Assessment is a certain percentage of the fair market value that is determined by local assessors to be the total taxable value of land and additions on the property. | Land | Improvement |
|---|---|---|---|---|
| 2024 | $7,521 | $258,296 | -- | -- |
| 2023 | $6,916 | $250,773 | $0 | $0 |
| 2022 | $6,724 | $243,469 | $0 | $0 |
| 2021 | $6,466 | $236,378 | $0 | $0 |
| 2020 | $6,232 | $233,114 | $57,175 | $175,939 |
| 2019 | $3,541 | $51,642 | $51,642 | $0 |
| 2018 | $2,630 | $25,150 | $0 | $0 |
Property History
| Date | Event | Price | Change | Sq Ft Price |
|---|---|---|---|---|
| 09/10/2025 09/10/25 | For Sale | $425,000 | -- | $147 / Sq Ft |
Purchase History
| Date | Type | Sale Price | Title Company |
|---|---|---|---|
| Special Warranty Deed | $249,990 | Dhi Title Of Florida Inc |
Mortgage History
| Date | Status | Loan Amount | Loan Type |
|---|---|---|---|
| Open | $241,365 | New Conventional | |
| Closed | $237,491 | New Conventional |
Source: Stellar MLS
MLS Number: TB8426031
APN: U-20-31-20-B0I-000006-00032.0
- 14050 Arbor Pines Dr
- 11124 Leland Groves Dr
- 11019 Leland Groves Dr
- 14153 Arbor Pines Dr
- 14015 Arbor Pines Dr
- 14123 Poke Ridge Dr
- 10908 Carlton Fields Dr
- 14206 Covert Green Place
- 11121 Hudson Hills Ln
- 13909 Arbor Pines Dr
- 11127 Hudson Hills Ln
- 11011 Little Blue Heron Dr
- 14095 Tropical Kingbird Way
- 11019 Purple Martin Blvd
- 11337 Hudson Hills Ln
- 11301 Hudson Hills Ln
- 11338 Leland Groves Dr
- 10730 Shady Preserve Dr
- 13821 Moonstone Canyon Dr
- 10813 Rockledge View Dr Unit 6
- 14050 Arbor Pines Dr
- 14153 Arbor Pines Dr
- 14071 Tropical Kingbird Way
- 10917 Purple Martin Blvd
- 11231 Hudson Hills Ln
- 10611 Great Cormorant Dr
- 11170 Golden Silence Dr
- 10628 Massimo Dr
- 11157 Golden Silence Dr
- 10705 Massimo Dr
- 14402 Haddon Mist Dr
- 13629 Silver Charm Ct
- 11110 Summer Star Dr
- 11015 Golden Silence Dr
- 11111 Summer Star Dr
- 10928 Golden Silence Dr
- 10923 Rainbow Pyrite Dr
- 14224 Edinburgh Moor Dr
- 11162 Summer Star Dr
- 10714 Opus Dr







