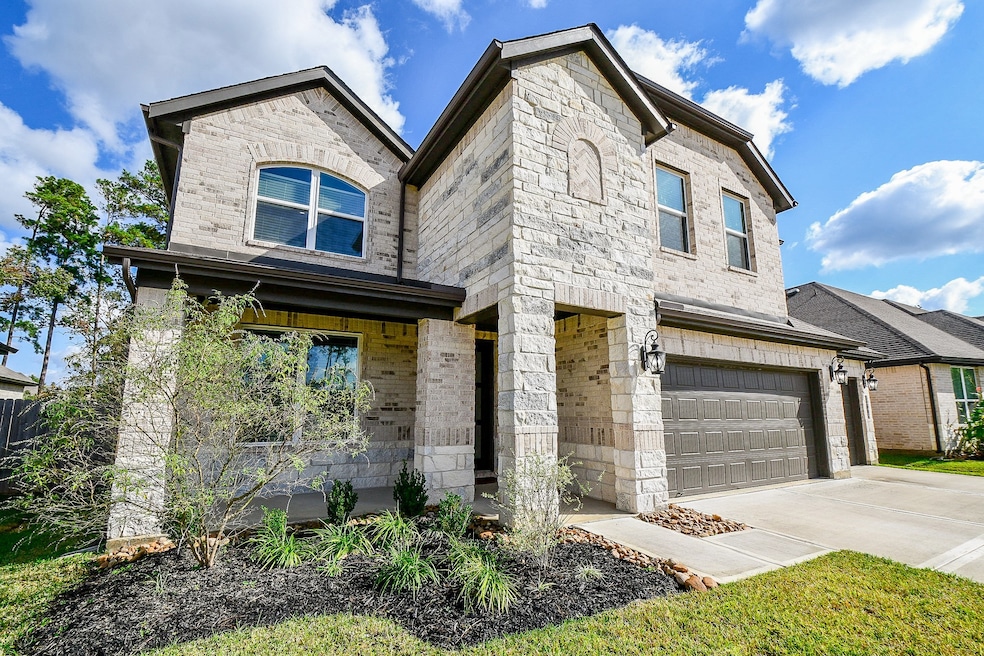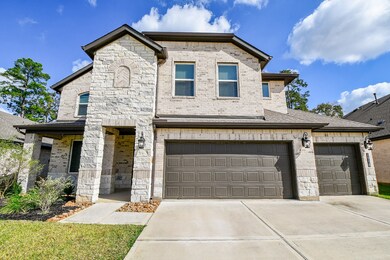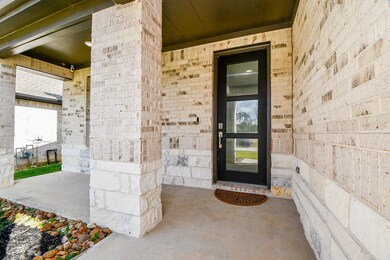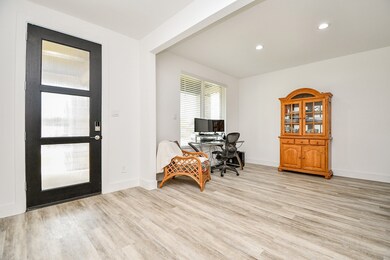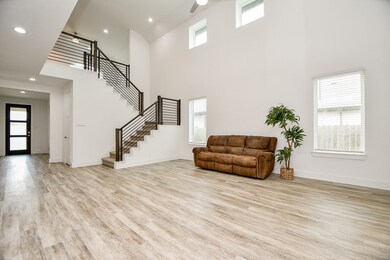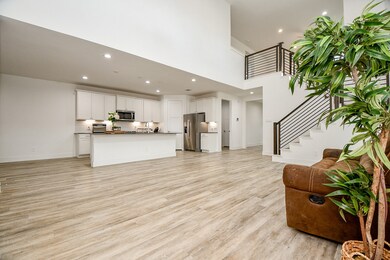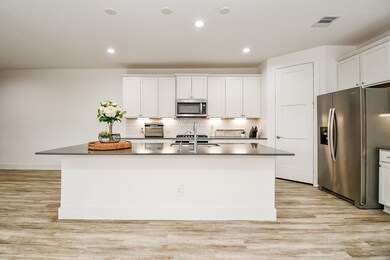14118 Savage River Ct Conroe, TX 77384
Estimated payment $4,020/month
Highlights
- Home Energy Rating Service (HERS) Rated Property
- Clubhouse
- Traditional Architecture
- Bush Elementary School Rated A
- Deck
- 4-minute walk to W.G. Jones State Park
About This Home
Gorgeous home backing to a wooded greenbelt on a quiet cul-de-sac, featuring a spacious 4-car garage. Offers 2 primary suites, 4 bedrooms, 3.5 baths, formal dining/office space, breakfast nook, family room, and media room. Upgrades include a 5-burner gas cooktop, side-by-side refrigerator, 42" Polar White Shaker cabinets, quartz countertops in the kitchen and primary bath, and a stylish mosaic backsplash. The home showcases an 8' front door and interior doors, 5" baseboards, a frameless shower, 2" blinds, gutters, smart home technology, Deako switches, modern iron railing, 7" vinyl plank flooring, sprinkler system, garage door openers, a tankless water heater, energy-efficient LED lighting, and a large covered patio perfect for entertaining. Located in the highly acclaimed Conroe ISD schools, this community offers fantastic amenities including a clubhouse, walking trails, playground, and swimming pool. Don’t miss this incredible opportunity to own a beautiful home at Fosters Ridge!
Listing Agent
Weichert, Realtors - The Murray Group License #0788842 Listed on: 11/20/2025

Home Details
Home Type
- Single Family
Est. Annual Taxes
- $14,495
Year Built
- Built in 2023
Lot Details
- 8,525 Sq Ft Lot
- Cul-De-Sac
- Back Yard Fenced
- Sprinkler System
HOA Fees
- $71 Monthly HOA Fees
Parking
- 4 Car Attached Garage
- Tandem Garage
Home Design
- Traditional Architecture
- Brick Exterior Construction
- Slab Foundation
- Composition Roof
- Cement Siding
- Stone Siding
- Radiant Barrier
Interior Spaces
- 3,276 Sq Ft Home
- 2-Story Property
- Wired For Sound
- High Ceiling
- Ceiling Fan
- Formal Entry
- Family Room Off Kitchen
- Combination Dining and Living Room
- Home Office
- Game Room
- Utility Room
- Washer and Electric Dryer Hookup
Kitchen
- Breakfast Area or Nook
- Breakfast Bar
- Walk-In Pantry
- Electric Oven
- Gas Cooktop
- Microwave
- Dishwasher
- Quartz Countertops
- Disposal
Flooring
- Carpet
- Vinyl
Bedrooms and Bathrooms
- 4 Bedrooms
- En-Suite Primary Bedroom
- Double Vanity
- Soaking Tub
- Bathtub with Shower
- Separate Shower
Home Security
- Prewired Security
- Fire and Smoke Detector
Eco-Friendly Details
- Home Energy Rating Service (HERS) Rated Property
- ENERGY STAR Qualified Appliances
- Energy-Efficient Windows with Low Emissivity
- Energy-Efficient Exposure or Shade
- Energy-Efficient HVAC
- Energy-Efficient Lighting
- Energy-Efficient Insulation
- Energy-Efficient Thermostat
- Ventilation
Outdoor Features
- Deck
- Covered Patio or Porch
Schools
- Deretchin Elementary School
- Mccullough Junior High School
- The Woodlands High School
Utilities
- Central Heating and Cooling System
- Heating System Uses Gas
- Programmable Thermostat
Community Details
Overview
- Association fees include clubhouse, recreation facilities
- Inframark Association, Phone Number (936) 276-8973
- Built by DR Horton
- Fosters Ridge Subdivision
Amenities
- Clubhouse
Recreation
- Community Playground
- Community Pool
- Trails
Map
Home Values in the Area
Average Home Value in this Area
Tax History
| Year | Tax Paid | Tax Assessment Tax Assessment Total Assessment is a certain percentage of the fair market value that is determined by local assessors to be the total taxable value of land and additions on the property. | Land | Improvement |
|---|---|---|---|---|
| 2025 | $8,718 | $498,941 | $58,000 | $440,941 |
| 2024 | $616 | $550,188 | $58,000 | $492,188 |
| 2023 | $616 | $38,860 | $38,860 | -- |
Property History
| Date | Event | Price | List to Sale | Price per Sq Ft | Prior Sale |
|---|---|---|---|---|---|
| 11/20/2025 11/20/25 | For Sale | $520,000 | +4.2% | $159 / Sq Ft | |
| 12/19/2023 12/19/23 | Sold | -- | -- | -- | View Prior Sale |
| 12/03/2023 12/03/23 | Pending | -- | -- | -- | |
| 11/22/2023 11/22/23 | Price Changed | $499,000 | -3.1% | $152 / Sq Ft | |
| 11/10/2023 11/10/23 | For Sale | $515,140 | 0.0% | $157 / Sq Ft | |
| 10/14/2023 10/14/23 | Pending | -- | -- | -- | |
| 10/03/2023 10/03/23 | For Sale | $515,140 | -- | $157 / Sq Ft |
Source: Houston Association of REALTORS®
MLS Number: 49814307
APN: 5164-21-04600
- 14323 Red Lodge Trail
- 10009 Gray Jay Ct
- 109 Evergreen Oak Dr
- 108 Evergreen Oak Dr
- 141 Evergreen Oak Dr
- 114 Timberfalls Dr
- 110 Oak Estates Dr
- 94 Oak Estates Dr
- 1071 Cedar Lake Ct
- 1535 Heartwood Dr
- 1030 Cedar Lake Ct
- 1507 Judson Oak Dr
- 1041 Cedar Forest Dr
- 2045 Forest Haven Dr
- 403 Woodpecker Forest Ln
- 2379 Woodland Prairie Ln
- 46 Chestnut Meadow Dr
- 47 Chestnut Meadow Dr
- 191 Maple Grove Dr
- 2165 Woodland Pine Dr
- 2400 Bull Trout Dr
- 14323 Red Lodge Trail
- 2417 Bull Trout Dr
- 107 Autumn Forest Ln
- 2030 Woodland Pine Ct
- 2003 Woodland Prairie Ct
- 2443 Fm 1488 Rd
- 106 Meadow Mill Dr
- 165 Carriage Hills Blvd
- 9014 Meacom Dr
- 9018 Meacom Dr
- 2443 Fm 1488 Rd Unit 4000
- 2443 Fm 1488 Rd Unit 1002
- 2311 Pale Star Dr
- 2477 Fm 1488 Rd
- 2431 Garden Falls Dr
- 541 Fm 1488 Rd
- 15000 Mansions View Dr
- 15303 Westland Gate Dr
- 2450 Garden Shadow Dr
