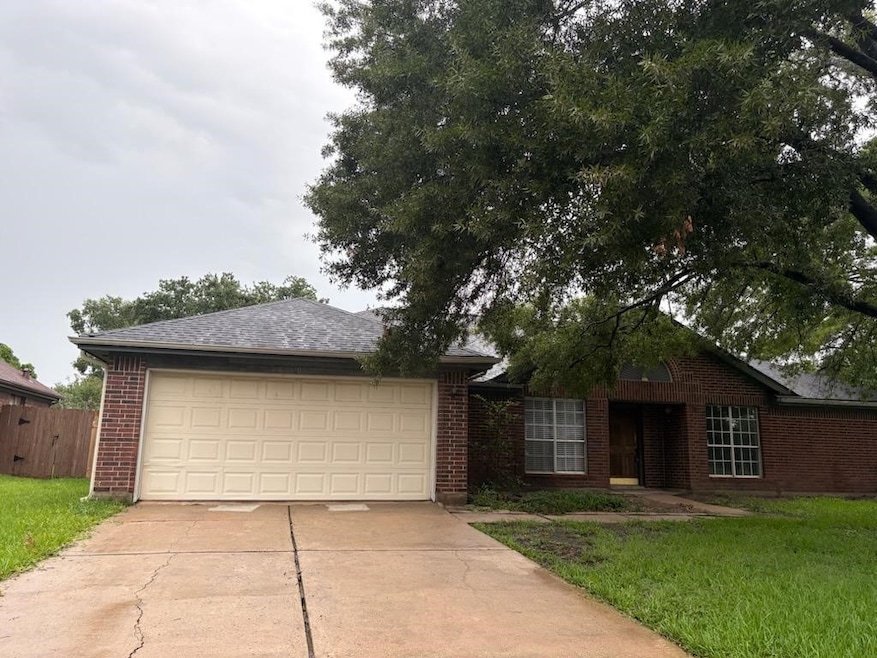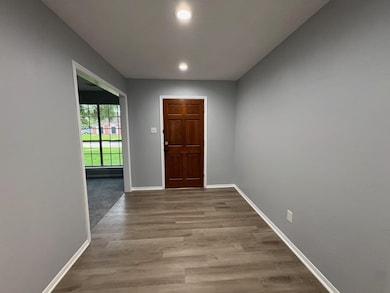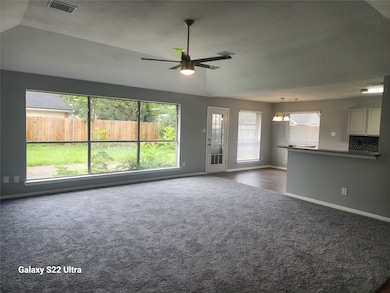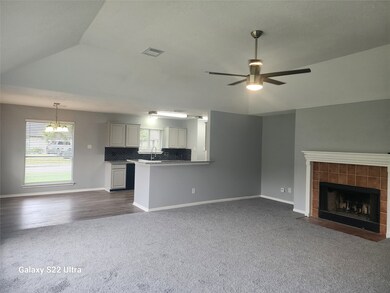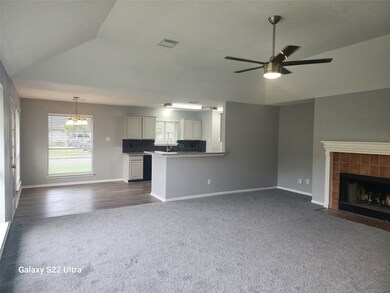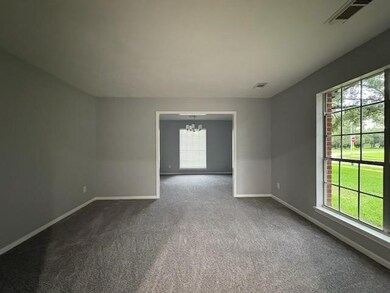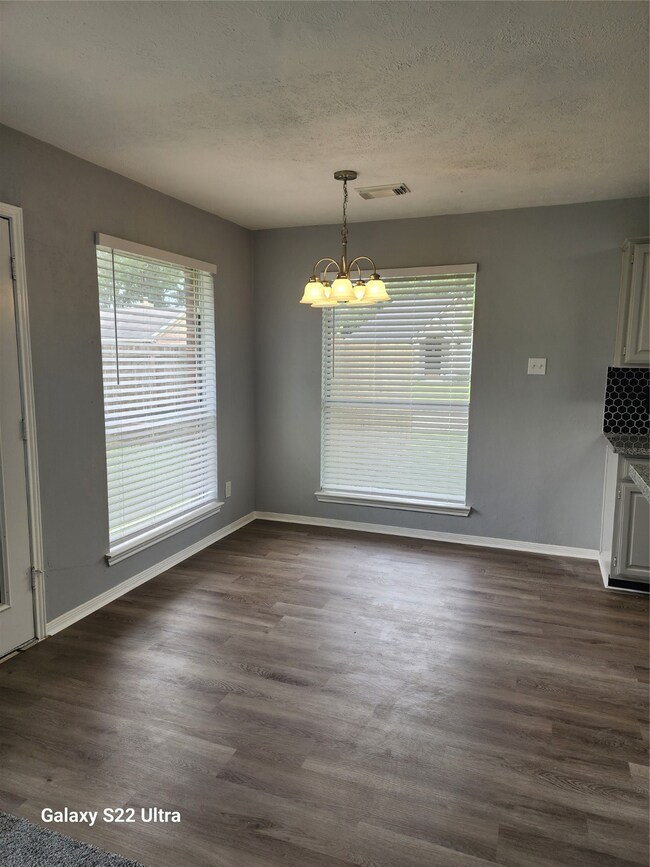
14119 Falling Elm Ln Houston, TX 77015
Cloverleaf NeighborhoodEstimated payment $2,279/month
Total Views
4,434
3
Beds
4
Baths
2,177
Sq Ft
$138
Price per Sq Ft
Highlights
- Traditional Architecture
- Corner Lot
- Community Pool
- Engineered Wood Flooring
- Granite Countertops
- Family Room Off Kitchen
About This Home
Nestled in Woodforest, this charming 3 bed, 2 bath home has been recently renovated to offer a fresh, move-in ready appeal. The kitchen boasts new granite countertops, a 50/50 stainless steel sink, and a convenient retractable faucet with sprayer. Both bathrooms have been updated with modern finishes. Enjoy 2177 sqft of living space on a 10085 sqft lot at 14119 Falling Elm, a property that exudes timeless elegance since its construction in 1988.
Home Details
Home Type
- Single Family
Est. Annual Taxes
- $7,175
Year Built
- Built in 1988
Lot Details
- 10,085 Sq Ft Lot
- Back Yard Fenced
- Corner Lot
HOA Fees
- $38 Monthly HOA Fees
Parking
- 2 Car Attached Garage
Home Design
- Traditional Architecture
- Brick Exterior Construction
- Slab Foundation
- Composition Roof
Interior Spaces
- 2,177 Sq Ft Home
- 1-Story Property
- Ceiling Fan
- Gas Log Fireplace
- Window Treatments
- Family Room Off Kitchen
- Living Room
- Combination Kitchen and Dining Room
- Utility Room
- Washer and Gas Dryer Hookup
Kitchen
- Breakfast Bar
- Gas Oven
- Gas Range
- Free-Standing Range
- Microwave
- Dishwasher
- Granite Countertops
- Disposal
Flooring
- Engineered Wood
- Carpet
Bedrooms and Bathrooms
- 3 Bedrooms
- Double Vanity
- Soaking Tub
- Bathtub with Shower
- Separate Shower
Schools
- Havard Elementary School
- North Shore Middle School
- North Shore Senior High School
Utilities
- Central Heating and Cooling System
- Heating System Uses Gas
Community Details
Overview
- Association fees include ground maintenance
- Woodforest Cia Association, Phone Number (713) 453-1503
- Woodforest North Sec 03 Subdivision
Recreation
- Community Playground
- Community Pool
Map
Create a Home Valuation Report for This Property
The Home Valuation Report is an in-depth analysis detailing your home's value as well as a comparison with similar homes in the area
Home Values in the Area
Average Home Value in this Area
Tax History
| Year | Tax Paid | Tax Assessment Tax Assessment Total Assessment is a certain percentage of the fair market value that is determined by local assessors to be the total taxable value of land and additions on the property. | Land | Improvement |
|---|---|---|---|---|
| 2024 | $7,175 | $280,778 | $54,898 | $225,880 |
| 2023 | $7,175 | $303,867 | $54,898 | $248,969 |
| 2022 | $6,896 | $253,970 | $54,898 | $199,072 |
| 2021 | $6,339 | $215,661 | $36,860 | $178,801 |
| 2020 | $5,817 | $192,621 | $36,860 | $155,761 |
| 2019 | $5,211 | $165,092 | $35,523 | $129,569 |
| 2018 | $2,123 | $134,940 | $25,048 | $109,892 |
| 2017 | $4,290 | $134,940 | $25,048 | $109,892 |
| 2016 | $4,290 | $134,940 | $25,048 | $109,892 |
| 2015 | $3,742 | $134,940 | $25,048 | $109,892 |
| 2014 | $3,742 | $114,431 | $25,048 | $89,383 |
Source: Public Records
Property History
| Date | Event | Price | Change | Sq Ft Price |
|---|---|---|---|---|
| 08/07/2025 08/07/25 | Price Changed | $300,000 | -2.9% | $138 / Sq Ft |
| 06/20/2025 06/20/25 | For Sale | $309,000 | 0.0% | $142 / Sq Ft |
| 06/16/2025 06/16/25 | Off Market | -- | -- | -- |
| 06/13/2025 06/13/25 | For Sale | $309,000 | -- | $142 / Sq Ft |
Source: Houston Association of REALTORS®
Purchase History
| Date | Type | Sale Price | Title Company |
|---|---|---|---|
| Interfamily Deed Transfer | -- | None Available | |
| Vendors Lien | -- | Commonwealth Title |
Source: Public Records
Mortgage History
| Date | Status | Loan Amount | Loan Type |
|---|---|---|---|
| Open | $117,000 | Fannie Mae Freddie Mac | |
| Previous Owner | $65,251 | Unknown |
Source: Public Records
Similar Homes in Houston, TX
Source: Houston Association of REALTORS®
MLS Number: 39474135
APN: 1167450050010
Nearby Homes
- 14202 Double Pine Dr
- 194 Moonridge Dr
- 203 Kirkaldy Dr
- 247 Sevenhampton Ln
- 126 Oryan Ct
- 14419 Crosshaven Dr
- 251 Holyhead Dr
- 14115 Lantern Ln
- 13811 Crosshaven Dr
- 13855 Lantern Ln
- 14119 Waterville Way
- 13835 Waterville Way
- 14306 Waterville Way
- 50 Evanston St Unit 3
- 50 Evanston St Unit 5
- 122 White Cedar St
- 14018 Duncannon Dr
- 14030 Duncannon Dr
- 159 White Cedar St
- 14407 Duncannon Dr
- 14114 Falling Elm Ln
- 14118 Double Pine Dr
- 14031 Crosshaven Dr
- 194 Moonridge Dr
- 222 Wickhamford Way
- 191 Evanston St
- 13711 Oleoke Ln
- 13706 Oleoke Ln
- 1323 Oakengates Dr
- 230 White Cedar St
- 13522 Castilian Dr Unit 2
- 90 Uvalde Rd
- 13511 Castilian Dr Unit 1
- 4822 E Sam Houston Pkwy N
- 14819 Selwyn Dr
- 13480 S Thorntree Dr Unit 1311
- 1907 Aldates Dr
- 602 Field Run Ct
- 1351 Tenderden Dr
- 250 Uvalde Rd
