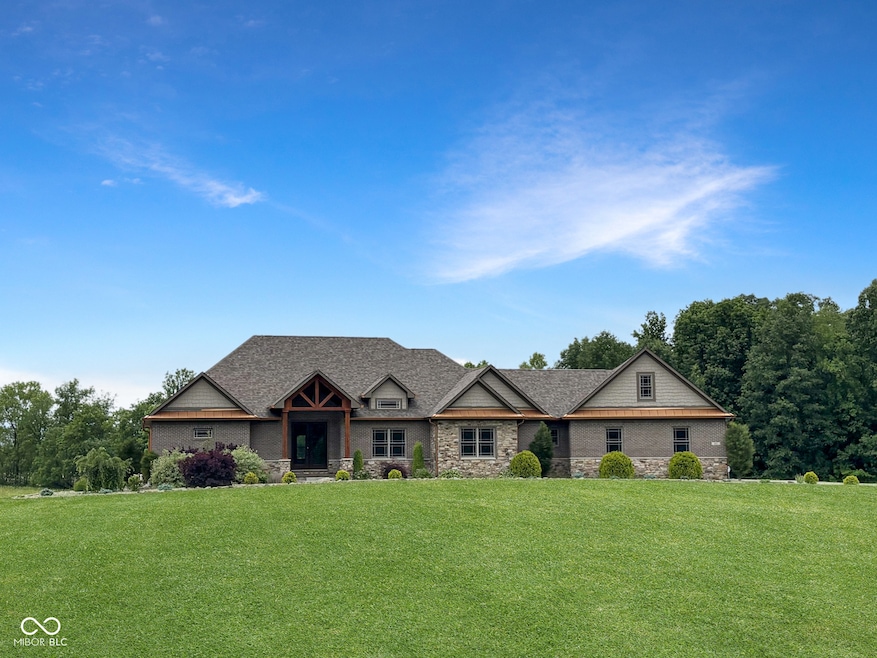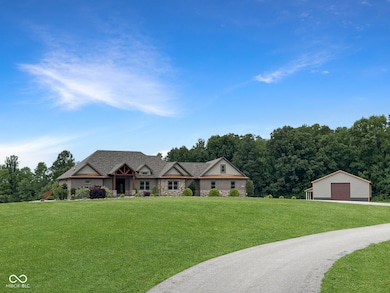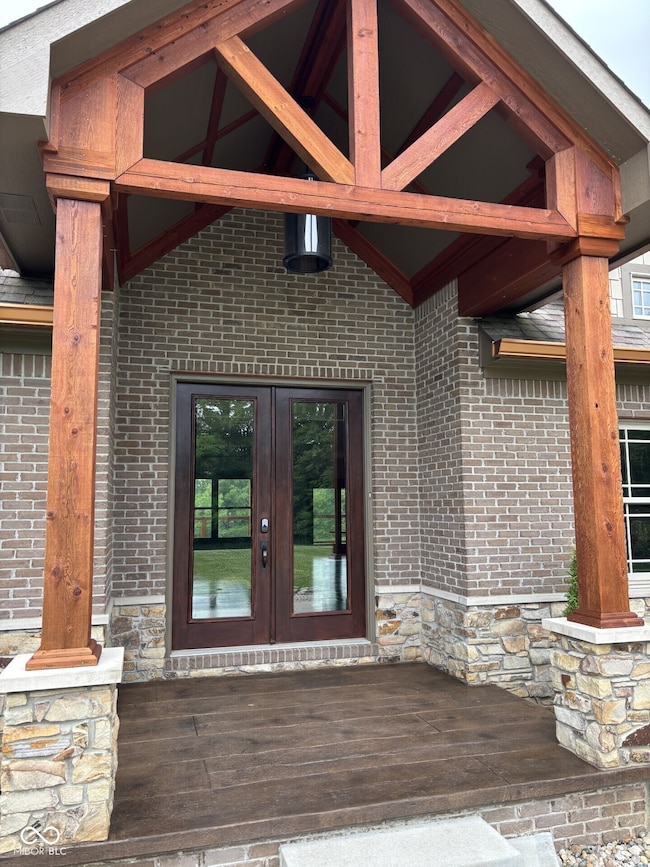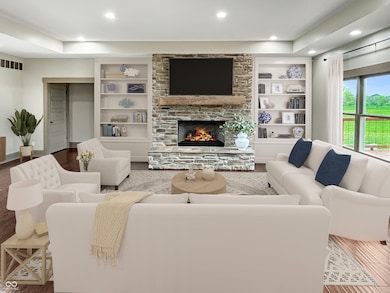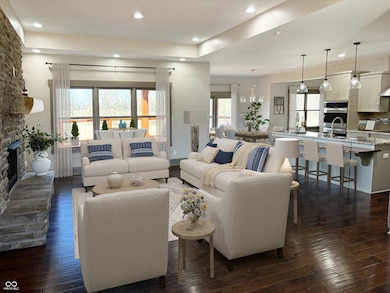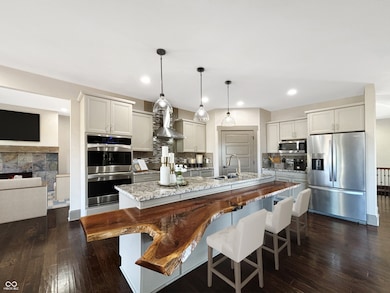1412 10th St Danville, IN 46122
Estimated payment $8,917/month
Highlights
- Very Popular Property
- View of Trees or Woods
- Craftsman Architecture
- Danville Middle School Rated A-
- 10.5 Acre Lot
- Mature Trees
About This Home
Stately custom built home in Wexford Estates. Everything you have wanted in a home plus 10.5 beautiful, peaceful private acres & a 60x40 pole barn. Maintain just a few acres and grow alfalfa for profit! This home has 4 bedrooms, 3 on the main floor and 1 in the basement. All bedrooms have private baths. Hand scraped hardwood throughout main level. 2 gas log fireplaces, one in the great room and one in the hearth room. Kitchen has center island, double ovens and large pantry with room for coffee bar or large kitchen appliances. Large master bedroom has beautiful travertine flooring, complete bathroom makeover with new cabinets, quartz tops, lighting, plumbing fixtures and large custom walk in closet with hardwood flooring, 2 person shower with travertine tile, and rainfall showerhead. Deck is over 700 square feet and has covered area with ceiling fan for staying out of the sun. Main level laundry room with slate flooring, cabinetry, & utility sink. Mudroom space with 4 lockers. 2nd laundry hookups in garage along with utility sink. Zoned Geothermal unit. Bonus room above garage has its own separate entrance and could be finished for in law quarters/teen retreat. 4 car garage. Totally new, totally perfect, walk out basement with large wet bar, flooring, trim, theater room, poker area, pool table area, huge living area, exercise room/office/craft room, huge bedroom and bath and panic room/safe. Entire home has been freshly painted. Home is handicapped, hallway and doorway accessible. Backyard is just waiting for a pool! Walkout basement has brand new HUGE colored, stamped backyard patio. Front porch has a stamped "hardwood" look. Pole barn has 14' doors on both ends, perfect for a RV pull through, 16' ceiling, has a rough in for bathroom and a front porch. Please come and take a look. You wont be disappointed. This home is perfectly tucked away but so close to everything. Home is on a private drive, please do not come up driveway if you do not have an appointment
Last Listed By
ListWise Realty, LLC Brokerage Email: stephanie@listwiserealty.com License #RB14036830 Listed on: 06/06/2025
Home Details
Home Type
- Single Family
Est. Annual Taxes
- $17,858
Year Built
- Built in 2015 | Remodeled
Lot Details
- 10.5 Acre Lot
- Mature Trees
Parking
- 4 Car Attached Garage
Property Views
- Woods
- Pasture
Home Design
- Craftsman Architecture
- 1.5-Story Property
- Brick Exterior Construction
- Concrete Perimeter Foundation
- Stone
Interior Spaces
- Wet Bar
- Bar Fridge
- Woodwork
- Vaulted Ceiling
- Paddle Fans
- Gas Log Fireplace
- Fireplace in Hearth Room
- Entrance Foyer
- Great Room with Fireplace
- 2 Fireplaces
- Combination Kitchen and Dining Room
- Storage
- Permanent Attic Stairs
- Smart Thermostat
Kitchen
- Eat-In Kitchen
- Breakfast Bar
- Double Convection Oven
- Electric Cooktop
- Down Draft Cooktop
- Recirculated Exhaust Fan
- Microwave
- Dishwasher
- Wine Cooler
- Kitchen Island
- Disposal
Flooring
- Wood
- Carpet
- Marble
- Vinyl Plank
Bedrooms and Bathrooms
- 4 Bedrooms
- Walk-In Closet
- In-Law or Guest Suite
Laundry
- Laundry Room
- Laundry on main level
Finished Basement
- Walk-Out Basement
- Basement Fills Entire Space Under The House
- Exterior Basement Entry
- 9 Foot Basement Ceiling Height
Accessible Home Design
- Accessible Full Bathroom
- Halls are 36 inches wide or more
- Handicap Accessible
- Accessibility Features
- Accessible Doors
Outdoor Features
- Deck
- Covered patio or porch
- Pole Barn
Schools
- Danville Middle School
- Danville Community High School
Utilities
- Geothermal Heating and Cooling
- Programmable Thermostat
- Electric Water Heater
Community Details
- No Home Owners Association
- Wexford Subdivision
Listing and Financial Details
- Legal Lot and Block 2 / 3
- Assessor Parcel Number 320634452002000003
Map
Home Values in the Area
Average Home Value in this Area
Tax History
| Year | Tax Paid | Tax Assessment Tax Assessment Total Assessment is a certain percentage of the fair market value that is determined by local assessors to be the total taxable value of land and additions on the property. | Land | Improvement |
|---|---|---|---|---|
| 2024 | $17,858 | $892,900 | $141,500 | $751,400 |
| 2023 | $9,163 | $810,200 | $128,600 | $681,600 |
| 2022 | $8,853 | $779,300 | $122,500 | $656,800 |
| 2021 | $7,997 | $695,400 | $122,500 | $572,900 |
| 2020 | $7,865 | $676,800 | $122,500 | $554,300 |
| 2019 | $6,613 | $595,800 | $98,400 | $497,400 |
| 2018 | $6,510 | $577,000 | $98,400 | $478,600 |
| 2017 | $6,187 | $538,500 | $94,100 | $444,400 |
| 2016 | $4,499 | $379,100 | $94,100 | $285,000 |
| 2014 | $3,166 | $114,900 | $114,900 | $0 |
Property History
| Date | Event | Price | Change | Sq Ft Price |
|---|---|---|---|---|
| 06/06/2025 06/06/25 | For Sale | $1,399,900 | -- | $196 / Sq Ft |
Purchase History
| Date | Type | Sale Price | Title Company |
|---|---|---|---|
| Warranty Deed | $880,000 | None Listed On Document | |
| Corporate Deed | -- | Royal Title Services |
Mortgage History
| Date | Status | Loan Amount | Loan Type |
|---|---|---|---|
| Previous Owner | $393,500 | New Conventional | |
| Previous Owner | $417,000 | New Conventional | |
| Previous Owner | $55,500 | New Conventional | |
| Previous Owner | $417,000 | New Conventional |
Source: MIBOR Broker Listing Cooperative®
MLS Number: 22043272
APN: 32-06-34-452-002.000-003
- 1230 Thorndon Ct
- 1358 Rutherglen Ct
- 1227 Highbury Dr
- 1135 Sherwood Dr
- 1573 Vera Blvd
- 1181 Galaxy Ln
- 1577 Vision Ct
- 1426 Manchester Dr
- 539 Willow Dr
- 65 Millet Ct
- 1304 Vera Blvd
- 1937 Knightsbridge Rd
- 1490 N County Road 50 E
- 560 Old Farm Rd
- 569 Meadow Dr
- 430 Heritage Dr
- 1831 Whisperwood Trail
- 1082 Stubble Run
- 1107 Stubble Run
- 1117 Stubble Run
