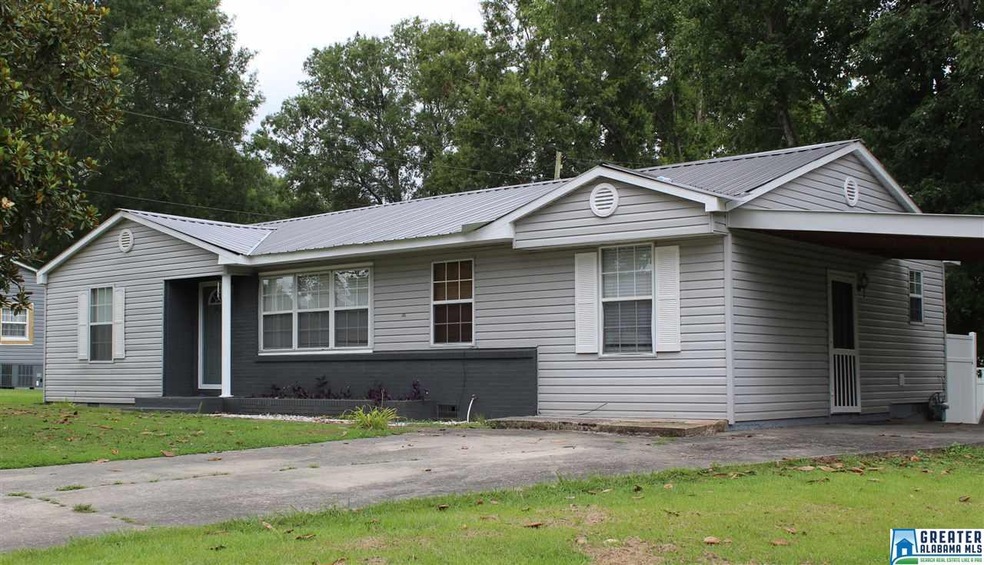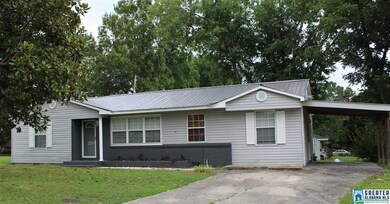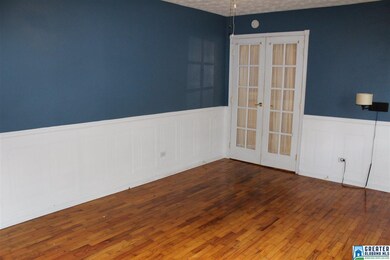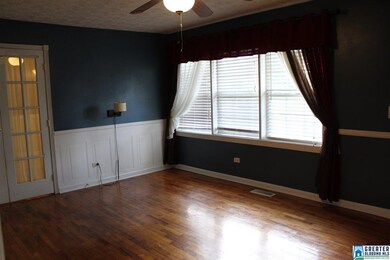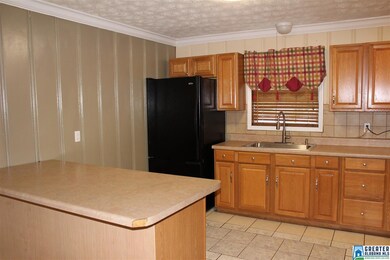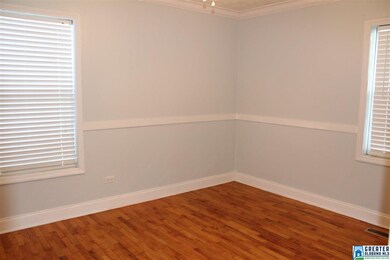
1412 10th St SE Cullman, AL 35055
Highlights
- Deck
- Wood Flooring
- Den
- Cullman City Primary School Rated 10
- Attic
- Fenced Yard
About This Home
As of September 2018DON'T RENT AND RAVE! BUY AND SAVE!ADORABLE THREE BEDROOM HOME IN THE CULLMAN CITY SCHOOL DISTRICT WITH ORIGINAL HARDWOOD FLOORS.NEW METAL ROOF WAS INSTALLED JULY 2018!THE CLAW FOOT TUB IS THE PERFECT SPOT TO RELAX AND MEDITATE.TUB ALSO HAS A SHOWER FOR MORNINGS WHEN YOU DON'T HAVE TIME TO LINGER.KITCHEN HAS AN ISLAND EATING BAR FOR IMPROMPTU MEALS.DEN COULD BE USED AS AN OFFICE.BACK DECK PROVIDES THE PERFECT SPOT FOR BBQ'S!NEW VINYL SIDING WILL BE INSTALLED IN NEXT TWO WEEKS!OLD REPUBLIC HOME WARRANTY IS PROVIDED FOR ONE YEAR.
Home Details
Home Type
- Single Family
Est. Annual Taxes
- $667
Year Built
- Built in 1960
Lot Details
- 0.25 Acre Lot
- Fenced Yard
Home Design
- Vinyl Siding
Interior Spaces
- 1,303 Sq Ft Home
- 1-Story Property
- Window Treatments
- Dining Room
- Den
- Crawl Space
- Attic
Kitchen
- Stove
- <<builtInMicrowave>>
- Laminate Countertops
Flooring
- Wood
- Tile
Bedrooms and Bathrooms
- 3 Bedrooms
- 1 Full Bathroom
- Bathtub and Shower Combination in Primary Bathroom
Laundry
- Laundry Room
- Laundry on main level
- Washer and Electric Dryer Hookup
Parking
- Attached Garage
- 1 Carport Space
- Driveway
Outdoor Features
- Deck
Utilities
- Central Heating and Cooling System
- Electric Water Heater
Listing and Financial Details
- Assessor Parcel Number 17-06-14-2-030-002.000
Ownership History
Purchase Details
Home Financials for this Owner
Home Financials are based on the most recent Mortgage that was taken out on this home.Similar Homes in Cullman, AL
Home Values in the Area
Average Home Value in this Area
Purchase History
| Date | Type | Sale Price | Title Company |
|---|---|---|---|
| Warranty Deed | $114,900 | South Mark O |
Property History
| Date | Event | Price | Change | Sq Ft Price |
|---|---|---|---|---|
| 09/07/2018 09/07/18 | Sold | $114,900 | 0.0% | $88 / Sq Ft |
| 07/27/2018 07/27/18 | Pending | -- | -- | -- |
| 07/01/2018 07/01/18 | For Sale | $114,900 | +32.1% | $88 / Sq Ft |
| 03/30/2016 03/30/16 | Sold | $87,000 | -24.3% | $68 / Sq Ft |
| 03/21/2016 03/21/16 | Pending | -- | -- | -- |
| 05/18/2015 05/18/15 | For Sale | $114,900 | -- | $90 / Sq Ft |
Tax History Compared to Growth
Tax History
| Year | Tax Paid | Tax Assessment Tax Assessment Total Assessment is a certain percentage of the fair market value that is determined by local assessors to be the total taxable value of land and additions on the property. | Land | Improvement |
|---|---|---|---|---|
| 2024 | $594 | $15,440 | $0 | $0 |
| 2023 | $594 | $14,720 | $0 | $0 |
| 2022 | $484 | $12,580 | $0 | $0 |
| 2021 | $436 | $11,320 | $0 | $0 |
| 2020 | $413 | $10,740 | $0 | $0 |
| 2019 | $413 | $10,740 | $0 | $0 |
| 2018 | $666 | $17,300 | $0 | $0 |
| 2017 | $567 | $14,740 | $0 | $0 |
| 2016 | $239 | $0 | $0 | $0 |
| 2014 | $217 | $6,800 | $0 | $0 |
Agents Affiliated with this Home
-
Lisa Chambers

Seller's Agent in 2018
Lisa Chambers
ERA Waldrop Real Estate
(256) 339-7910
96 Total Sales
-
R
Seller's Agent in 2016
ROBYN JOHNSON
Hill Real Estate
Map
Source: Greater Alabama MLS
MLS Number: 822231
APN: 17-06-14-2-030-002.000
- 1416 11th St SE
- 1007 Avenue C SE
- 1341 Goehler Rd SE
- 1004 Brookridge Ln SE
- 2117 Addison Way SW
- 2115 Addison Way SW
- 2114 Addison Way SW
- 1000 Brookridge Ln SE
- 1012 Brookridge Ln SE
- 907 Avenue A SE
- 1312 12th St SE
- 0 County Road 703 Unit 522967
- 2101 SW Main St
- 1000 6th Ave SE
- 0 14th St Unit 519652
- 1306 7th St SE
- 1551 Heritage Cir SE
- 1516 Heritage Cir SE
- 307 10th St
- 0 6th Ave Unit 523302
