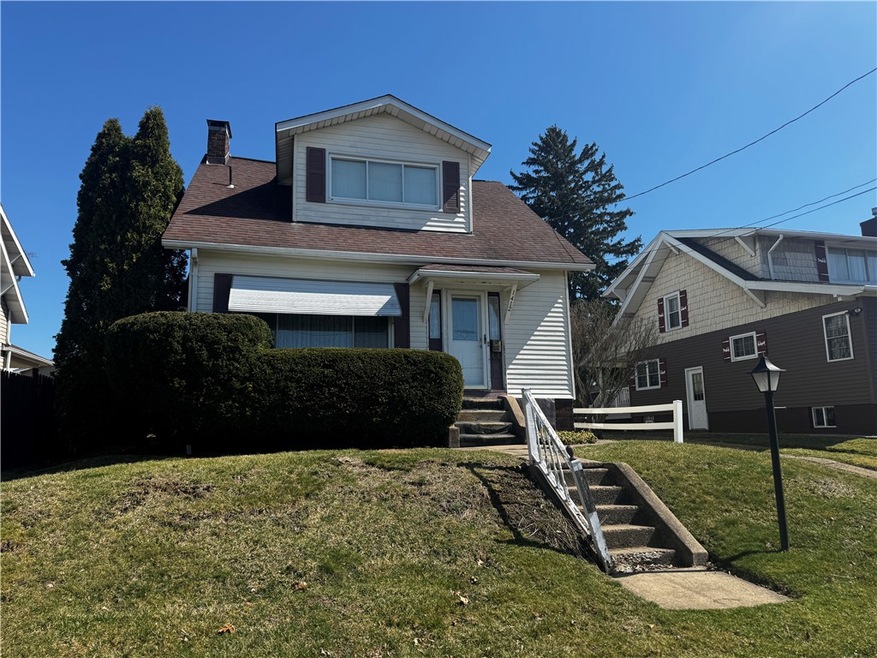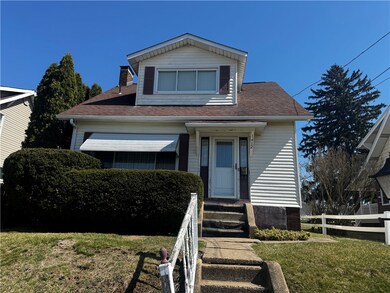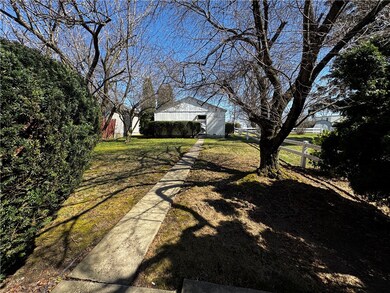
$145,000
- 4 Beds
- 1 Bath
- 1,650 Sq Ft
- 315 9th St
- Beaver Falls, PA
Welcome to 315 9th St in Beaver Falls. This freshly updated 4 bed, 1 bath (plus a bonus Pittsburgh potty) is ready to be your next home! Heading inside from the covered front porch, you’re greeted by the original wood banister and a pocket door that leads to the bright and spacious living room. The hardwoods continue in to the dining room that overlooks the fenced backyard. Off the kitchen is
Greg Salopek RE/MAX SELECT REALTY






