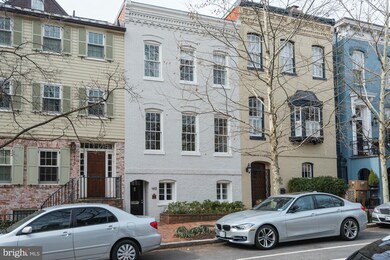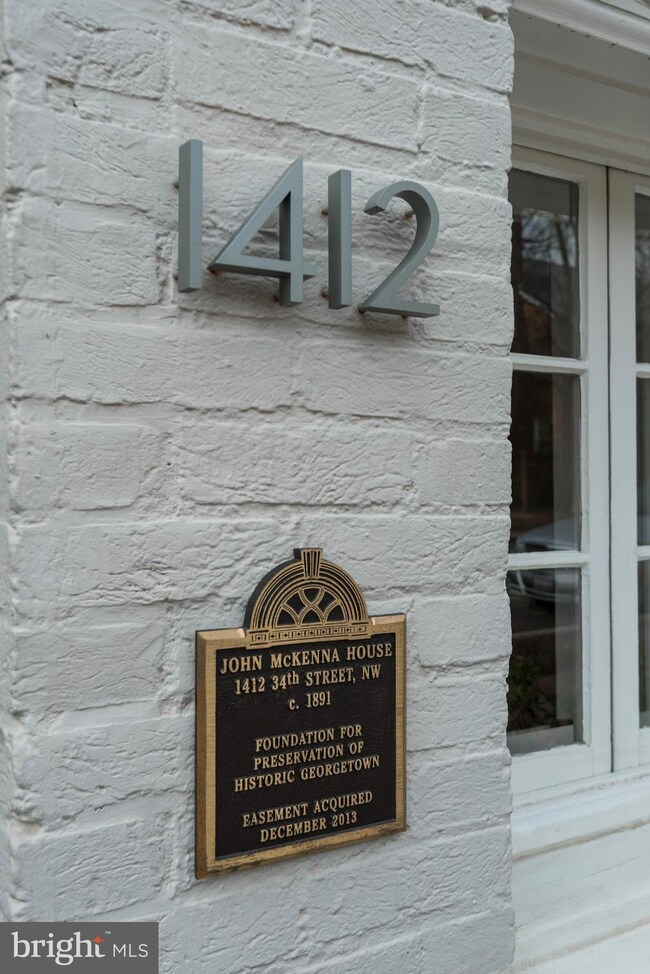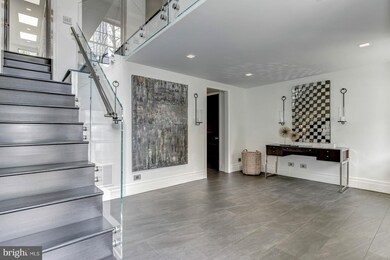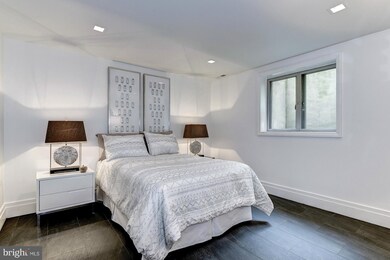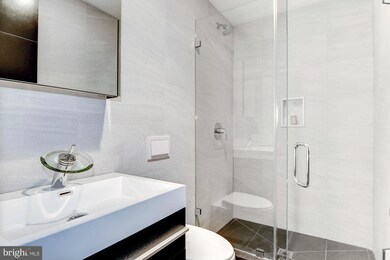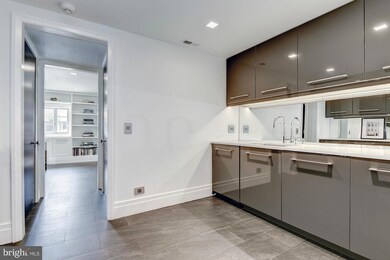
1412 34th St NW Washington, DC 20007
Georgetown NeighborhoodHighlights
- Open Floorplan
- Federal Architecture
- Great Room
- Hyde Addison Elementary School Rated A
- 2 Fireplaces
- 4-minute walk to Volta Park Recreation Center
About This Home
As of June 2017New Price !!Stunning renovation & a dramatic interior by award winning owner/architects Rixey&Rixey Light drenched and a refined palette with an open,versatile floor plan.Minimalist Galley Kitchen is on the Living/Sitting/Dining level, all of which opens on to large Garden/Patios - Perfect for entertaining. High end finishes & a fabulous Master Suite w/superb Master Bath. Truly a unique property!
Last Agent to Sell the Property
TTR Sotheby's International Realty License #SP97519 Listed on: 02/24/2017

Townhouse Details
Home Type
- Townhome
Est. Annual Taxes
- $11,251
Year Built
- Built in 1900 | Remodeled in 2014
Lot Details
- 1,792 Sq Ft Lot
- Two or More Common Walls
- Historic Home
- Property is in very good condition
Parking
- On-Street Parking
Home Design
- Federal Architecture
- Brick Exterior Construction
Interior Spaces
- 2,375 Sq Ft Home
- Property has 3 Levels
- Open Floorplan
- 2 Fireplaces
- Entrance Foyer
- Great Room
- Living Room
- Dining Room
- Library
Kitchen
- Galley Kitchen
- Gas Oven or Range
- Range Hood
- Dishwasher
Bedrooms and Bathrooms
- 2 Bedrooms | 1 Main Level Bedroom
- En-Suite Primary Bedroom
- 2.5 Bathrooms
Laundry
- Laundry Room
- Front Loading Dryer
- Front Loading Washer
Schools
- Hardy Middle School
Utilities
- Cooling System Utilizes Natural Gas
- Forced Air Zoned Heating and Cooling System
- Tankless Water Heater
Community Details
- No Home Owners Association
- Georgetown Subdivision
Listing and Financial Details
- Tax Lot 868
- Assessor Parcel Number 1246//0868
Ownership History
Purchase Details
Home Financials for this Owner
Home Financials are based on the most recent Mortgage that was taken out on this home.Purchase Details
Home Financials for this Owner
Home Financials are based on the most recent Mortgage that was taken out on this home.Purchase Details
Home Financials for this Owner
Home Financials are based on the most recent Mortgage that was taken out on this home.Similar Homes in Washington, DC
Home Values in the Area
Average Home Value in this Area
Purchase History
| Date | Type | Sale Price | Title Company |
|---|---|---|---|
| Special Warranty Deed | $2,335,000 | None Available | |
| Warranty Deed | $1,250,000 | -- | |
| Special Warranty Deed | $1,450,000 | -- |
Mortgage History
| Date | Status | Loan Amount | Loan Type |
|---|---|---|---|
| Open | $1,751,250 | Adjustable Rate Mortgage/ARM | |
| Previous Owner | $250,000 | Credit Line Revolving | |
| Previous Owner | $799,000 | Adjustable Rate Mortgage/ARM | |
| Previous Owner | $800,000 | New Conventional |
Property History
| Date | Event | Price | Change | Sq Ft Price |
|---|---|---|---|---|
| 09/13/2024 09/13/24 | For Sale | $2,950,000 | +26.3% | $1,242 / Sq Ft |
| 06/19/2017 06/19/17 | Sold | $2,335,000 | -2.5% | $983 / Sq Ft |
| 05/16/2017 05/16/17 | Pending | -- | -- | -- |
| 05/09/2017 05/09/17 | Price Changed | $2,395,000 | -4.2% | $1,008 / Sq Ft |
| 02/24/2017 02/24/17 | For Sale | $2,500,000 | +72.4% | $1,053 / Sq Ft |
| 07/17/2013 07/17/13 | Sold | $1,450,000 | +21.3% | $809 / Sq Ft |
| 04/27/2013 04/27/13 | Pending | -- | -- | -- |
| 04/22/2013 04/22/13 | For Sale | $1,195,000 | -- | $667 / Sq Ft |
Tax History Compared to Growth
Tax History
| Year | Tax Paid | Tax Assessment Tax Assessment Total Assessment is a certain percentage of the fair market value that is determined by local assessors to be the total taxable value of land and additions on the property. | Land | Improvement |
|---|---|---|---|---|
| 2024 | $20,387 | $2,398,480 | $864,230 | $1,534,250 |
| 2023 | $20,307 | $2,389,040 | $863,560 | $1,525,480 |
| 2022 | $19,680 | $2,315,340 | $858,010 | $1,457,330 |
| 2021 | $19,977 | $2,350,270 | $847,400 | $1,502,870 |
| 2020 | $17,896 | $2,105,370 | $830,430 | $1,274,940 |
| 2019 | $17,228 | $2,026,870 | $797,150 | $1,229,720 |
| 2018 | $12,771 | $1,502,470 | $0 | $0 |
| 2017 | $11,916 | $1,474,390 | $0 | $0 |
| 2016 | $11,251 | $1,395,310 | $0 | $0 |
| 2015 | $10,585 | $1,316,650 | $0 | $0 |
| 2014 | $6,393 | $947,680 | $0 | $0 |
Agents Affiliated with this Home
-
Jamie Peva

Seller's Agent in 2024
Jamie Peva
Washington Fine Properties
(202) 258-5050
56 in this area
64 Total Sales
-
Stephen Vardas
S
Seller's Agent in 2017
Stephen Vardas
TTR Sotheby's International Realty
(202) 744-0411
1 in this area
5 Total Sales
-
Julia Diaz-Asper

Seller's Agent in 2013
Julia Diaz-Asper
TTR Sotheby's International Realty
(202) 333-1212
9 in this area
20 Total Sales
-
Louis Patrick Chauvin

Buyer's Agent in 2013
Louis Patrick Chauvin
Washington Fine Properties, LLC
(202) 243-1621
10 in this area
86 Total Sales
Map
Source: Bright MLS
MLS Number: 1001384903
APN: 1246-0868
- 3417 O St NW
- 3333 N St NW Unit 7
- 1328 35th St NW
- 1318 35th St NW Unit 3
- 3313 O St NW
- 3310 N St NW
- 1319 33rd St NW
- 0 Prospect St NW
- 1234 33rd St NW
- 3418 Prospect St NW
- 3261 O St NW
- 3257 O St NW
- 7 Pomander Walk NW
- 3255 O St NW
- 1431 36th St NW
- 3508 Prospect St NW
- 3274 P St NW
- 1524 33rd St NW
- 3241 N St NW Unit 1
- 3237 N St NW Unit 16

