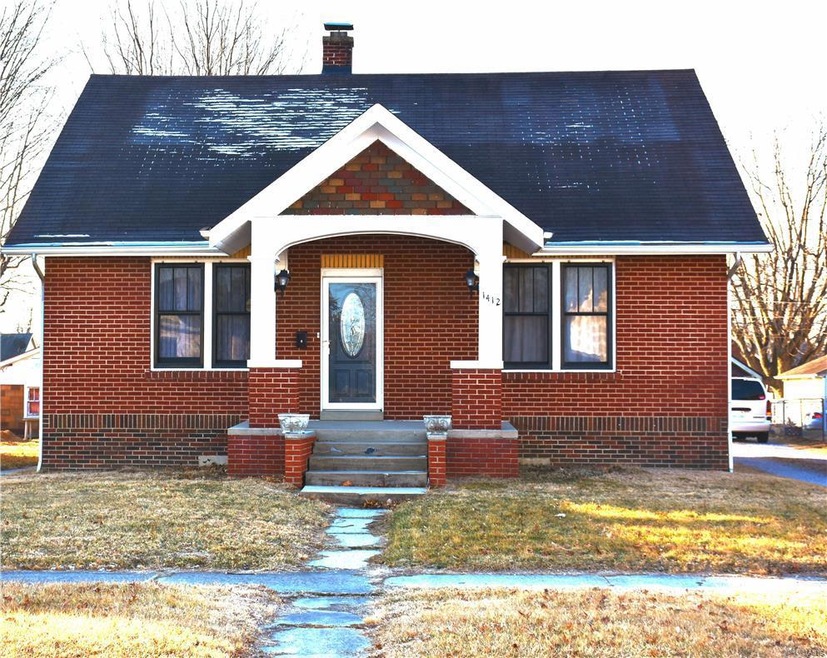
1412 6th St Highland, IL 62249
Highlights
- Traditional Architecture
- Formal Dining Room
- 2 Car Detached Garage
- Bonus Room
- Stainless Steel Appliances
- Eat-In Kitchen
About This Home
As of February 2024Come check out this beautifully updated home in the wonderful town of Highland, Il. This house has an all brick exterior that gives you a cozy feeling from when it was originally built in 1947. As you enter this property, you will be surrounded by hard wood floors and an archway that separates the living room and dining room. With a generously sized kitchen, your face with beam with excitement at all of the newly updated stainless steal appliances and beautifully colored backsplash. Once upstairs, you will find an amazing loft area with lots of room and a newly renovated bathroom. As of 2016, the furnace, A.C., and hot water heater have all been replaced. Schedule your appointment!!!!
Last Agent to Sell the Property
Andrew Danco
RE/MAX Alliance Listed on: 02/09/2018

Home Details
Home Type
- Single Family
Est. Annual Taxes
- $3,446
Year Built
- Built in 1947
Lot Details
- Lot Dimensions are 50x140
Parking
- 2 Car Detached Garage
- Additional Parking
Home Design
- Traditional Architecture
- Brick Veneer
- Poured Concrete
Interior Spaces
- 1.5-Story Property
- Formal Dining Room
- Bonus Room
- Unfinished Basement
- Basement Fills Entire Space Under The House
Kitchen
- Eat-In Kitchen
- Electric Oven or Range
- Electric Cooktop
- Dishwasher
- Stainless Steel Appliances
Bedrooms and Bathrooms
- Possible Extra Bedroom
- 2 Full Bathrooms
- Dual Vanity Sinks in Primary Bathroom
Schools
- Highland Dist 5 Elementary And Middle School
- Highland School
Utilities
- Forced Air Heating and Cooling System
- Two Heating Systems
- Electric Water Heater
Listing and Financial Details
- Assessor Parcel Number 02-2-18-32-20-405-004
Ownership History
Purchase Details
Home Financials for this Owner
Home Financials are based on the most recent Mortgage that was taken out on this home.Purchase Details
Home Financials for this Owner
Home Financials are based on the most recent Mortgage that was taken out on this home.Purchase Details
Home Financials for this Owner
Home Financials are based on the most recent Mortgage that was taken out on this home.Purchase Details
Home Financials for this Owner
Home Financials are based on the most recent Mortgage that was taken out on this home.Purchase Details
Similar Homes in Highland, IL
Home Values in the Area
Average Home Value in this Area
Purchase History
| Date | Type | Sale Price | Title Company |
|---|---|---|---|
| Warranty Deed | $198,500 | Abstracts & Titles | |
| Warranty Deed | $150,000 | Community Title | |
| Warranty Deed | $146,500 | Community Title | |
| Warranty Deed | -- | Metro East Title Corp | |
| Legal Action Court Order | -- | -- |
Mortgage History
| Date | Status | Loan Amount | Loan Type |
|---|---|---|---|
| Open | $158,800 | New Conventional | |
| Previous Owner | $120,000 | New Conventional | |
| Previous Owner | $146,735 | New Conventional | |
| Previous Owner | $88,100 | Purchase Money Mortgage |
Property History
| Date | Event | Price | Change | Sq Ft Price |
|---|---|---|---|---|
| 02/26/2024 02/26/24 | Sold | $198,500 | 0.0% | $143 / Sq Ft |
| 12/08/2023 12/08/23 | Price Changed | $198,500 | -3.6% | $143 / Sq Ft |
| 11/27/2023 11/27/23 | For Sale | $206,000 | +37.3% | $149 / Sq Ft |
| 07/13/2018 07/13/18 | Sold | $150,000 | -4.5% | $108 / Sq Ft |
| 04/16/2018 04/16/18 | Price Changed | $157,000 | -3.1% | $113 / Sq Ft |
| 02/09/2018 02/09/18 | For Sale | $162,000 | -- | $117 / Sq Ft |
Tax History Compared to Growth
Tax History
| Year | Tax Paid | Tax Assessment Tax Assessment Total Assessment is a certain percentage of the fair market value that is determined by local assessors to be the total taxable value of land and additions on the property. | Land | Improvement |
|---|---|---|---|---|
| 2023 | $3,446 | $52,580 | $8,070 | $44,510 |
| 2022 | $3,446 | $48,560 | $7,450 | $41,110 |
| 2021 | $3,087 | $45,080 | $6,920 | $38,160 |
| 2020 | $3,013 | $43,380 | $6,660 | $36,720 |
| 2019 | $2,910 | $41,880 | $6,430 | $35,450 |
| 2018 | $2,890 | $39,740 | $6,100 | $33,640 |
| 2017 | $2,856 | $39,740 | $6,100 | $33,640 |
| 2016 | $1,297 | $15,210 | $5,870 | $9,340 |
| 2015 | $1,251 | $15,050 | $5,810 | $9,240 |
| 2014 | $1,251 | $15,050 | $5,810 | $9,240 |
| 2013 | $1,251 | $15,050 | $5,810 | $9,240 |
Agents Affiliated with this Home
-
Tami Dittamore

Seller's Agent in 2024
Tami Dittamore
RE/MAX
(618) 531-4652
3 in this area
539 Total Sales
-
Naureen Frierdich

Buyer's Agent in 2024
Naureen Frierdich
eXp Realty
(618) 972-5928
10 in this area
90 Total Sales
-

Seller's Agent in 2018
Andrew Danco
RE/MAX
(618) 830-5620
-
Sue Wurth

Buyer's Agent in 2018
Sue Wurth
Equity Realty Group, LLC
(618) 530-0040
119 in this area
174 Total Sales
Map
Source: MARIS MLS
MLS Number: MIS18008570
APN: 02-2-18-32-20-405-004
- 1703 Main St
- 719 Washington St
- 1213 13th St
- 1308 13th St
- 1015 Helvetia Dr
- 1521 Lindenthal Ave
- 1510 Lindenthal Ave
- 1701 Spruce St
- 1804 Cypress St
- 10 Falcon Dr
- 70 Sunfish Dr
- 1312 Old Trenton Rd
- 316 Madison St
- 2011 Cypress St
- 0 Augusta Estates Subdivision Unit 23020334
- 1 State Hwy 160
- 2720 Pineview Dr
- 2724 Pineview Dr
- 2715 Pineview Dr
- 2719 Pineview Dr
