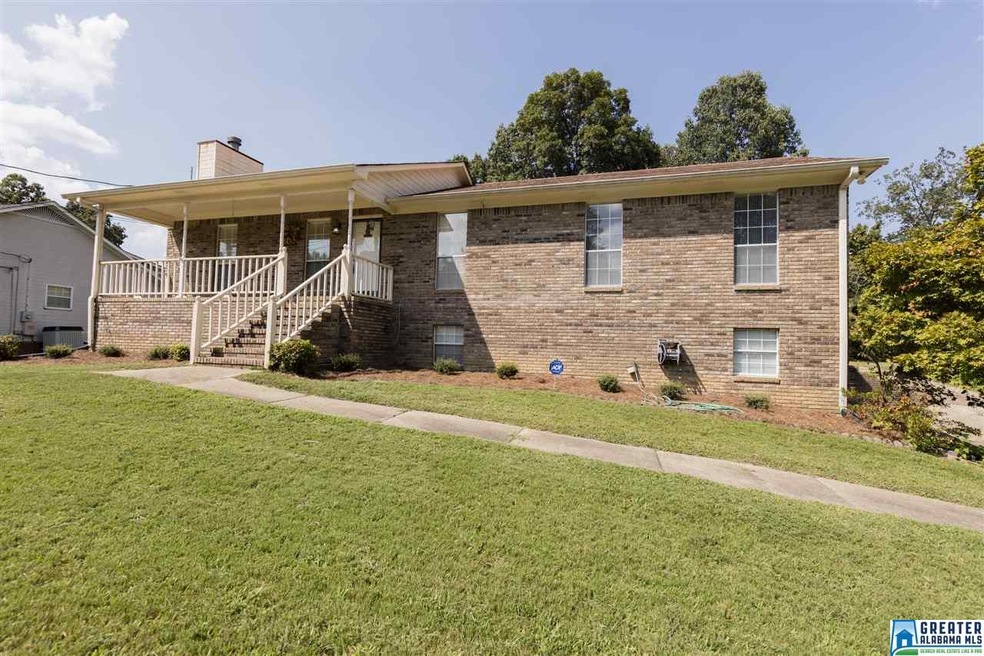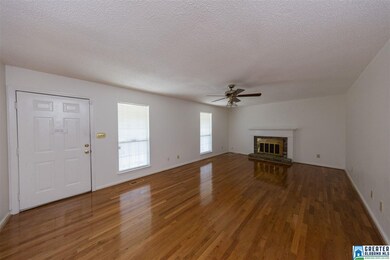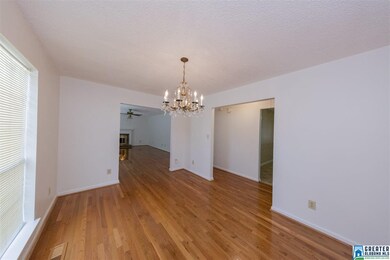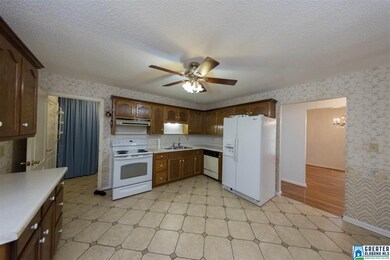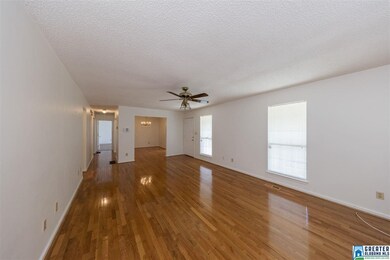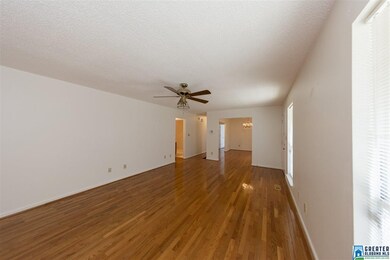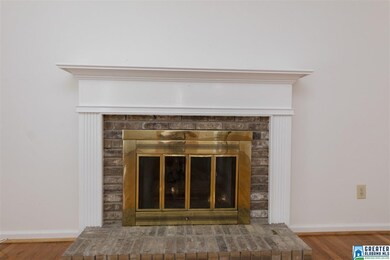
1412 7th Place Pleasant Grove, AL 35127
Highlights
- Second Kitchen
- Wood Flooring
- Den
- Covered Deck
- Attic
- Fenced Yard
About This Home
As of January 2025Looking for extra space? Check out this all brick home located on a cul-de-sac street! Very spacious 1-level home with full finished basement that includes a true in-law suite with its own garage parking! The main level features 2 bedrooms with NEW CARPET, a large living room and dining room with beautiful hardwood flooring and a spacious eat-in kitchen. There is also a large laundry room on the main level as well as a 2-car MAIN LEVEL garage. The master bedroom is very spacious and the master bath is handicap accessible, if needed. The in-law suite in the basement has a kitchen, den and 2 bedrooms as well as a full bath. The backyard is very private and FENCED and features a nice screened in back deck. This home offers so much space! You must see it to appreciate it!
Home Details
Home Type
- Single Family
Est. Annual Taxes
- $1,970
Year Built
- 1986
Lot Details
- Fenced Yard
- Interior Lot
- Few Trees
Parking
- 3 Car Attached Garage
- Side Facing Garage
- Driveway
Interior Spaces
- 1-Story Property
- Smooth Ceilings
- Window Treatments
- Dining Room
- Den
- Pull Down Stairs to Attic
- Home Security System
Kitchen
- Second Kitchen
- Electric Oven
- Stove
- Dishwasher
- Laminate Countertops
Flooring
- Wood
- Carpet
- Tile
Bedrooms and Bathrooms
- 4 Bedrooms
- Split Bedroom Floorplan
- In-Law or Guest Suite
- 3 Full Bathrooms
- Bathtub and Shower Combination in Primary Bathroom
- Separate Shower
- Linen Closet In Bathroom
Laundry
- Laundry Room
- Laundry on main level
- Washer and Electric Dryer Hookup
Finished Basement
- Basement Fills Entire Space Under The House
- Bedroom in Basement
- Recreation or Family Area in Basement
- Laundry in Basement
- Natural lighting in basement
Outdoor Features
- Covered Deck
- Screened Deck
Utilities
- Central Heating
- Heating System Uses Gas
- Gas Water Heater
- Septic Tank
Community Details
- $16 Other Monthly Fees
Listing and Financial Details
- Assessor Parcel Number 30-00-07-2-012-008.000
Ownership History
Purchase Details
Home Financials for this Owner
Home Financials are based on the most recent Mortgage that was taken out on this home.Purchase Details
Home Financials for this Owner
Home Financials are based on the most recent Mortgage that was taken out on this home.Similar Homes in the area
Home Values in the Area
Average Home Value in this Area
Purchase History
| Date | Type | Sale Price | Title Company |
|---|---|---|---|
| Warranty Deed | $260,000 | None Listed On Document | |
| Warranty Deed | $157,000 | -- |
Mortgage History
| Date | Status | Loan Amount | Loan Type |
|---|---|---|---|
| Open | $260,000 | VA | |
| Previous Owner | $148,625 | FHA | |
| Previous Owner | $148,853 | FHA | |
| Previous Owner | $154,156 | FHA |
Property History
| Date | Event | Price | Change | Sq Ft Price |
|---|---|---|---|---|
| 01/31/2025 01/31/25 | Sold | $260,000 | -3.3% | $107 / Sq Ft |
| 12/28/2024 12/28/24 | Price Changed | $269,000 | -1.8% | $111 / Sq Ft |
| 11/14/2024 11/14/24 | For Sale | $274,000 | 0.0% | $113 / Sq Ft |
| 09/23/2024 09/23/24 | Pending | -- | -- | -- |
| 09/14/2024 09/14/24 | For Sale | $274,000 | +74.5% | $113 / Sq Ft |
| 02/02/2017 02/02/17 | Sold | $157,000 | -7.6% | $98 / Sq Ft |
| 12/21/2016 12/21/16 | Pending | -- | -- | -- |
| 09/01/2016 09/01/16 | For Sale | $169,900 | -- | $107 / Sq Ft |
Tax History Compared to Growth
Tax History
| Year | Tax Paid | Tax Assessment Tax Assessment Total Assessment is a certain percentage of the fair market value that is determined by local assessors to be the total taxable value of land and additions on the property. | Land | Improvement |
|---|---|---|---|---|
| 2024 | $1,970 | $25,260 | -- | -- |
| 2022 | $1,735 | $22,320 | $3,300 | $19,020 |
| 2021 | $1,557 | $20,100 | $3,300 | $16,800 |
| 2020 | $1,512 | $19,470 | $3,300 | $16,170 |
| 2019 | $1,354 | $17,560 | $0 | $0 |
| 2018 | $1,264 | $16,440 | $0 | $0 |
| 2017 | $2,387 | $29,800 | $0 | $0 |
| 2016 | $1,220 | $16,940 | $0 | $0 |
| 2015 | $1,220 | $16,940 | $0 | $0 |
| 2014 | $1,201 | $16,680 | $0 | $0 |
| 2013 | $1,201 | $16,680 | $0 | $0 |
Agents Affiliated with this Home
-

Seller's Agent in 2025
DonYetta Washington
Town Square Realty
(205) 519-6670
4 in this area
41 Total Sales
-
T
Buyer's Agent in 2025
Theo Cheatham
Keller Williams Realty Hoover
-

Seller's Agent in 2017
Stephanie Lucas
Keller Williams Realty Hoover
(205) 515-4192
2 in this area
197 Total Sales
-
D
Seller Co-Listing Agent in 2017
Diane Lockett
Five Star Real Estate, LLC
(205) 965-1097
4 in this area
69 Total Sales
-

Buyer's Agent in 2017
Lola Bonner
Kelly Right Real Estate of Ala
(205) 914-9016
1 in this area
28 Total Sales
Map
Source: Greater Alabama MLS
MLS Number: 761075
APN: 30-00-07-2-012-008.000
- 724 14th Ave Unit 224
- 1423 7th Place Unit 1
- 806 14th Ave
- 1350 6th Way
- 1305 6th Way
- 1306 7th Place
- 1300 8th Place
- 1309 8th Place
- 801 13th Ave Unit 62
- 810 12th Terrace
- 713 12th Ln
- 1224 6th St
- 1243 11th St Unit /16
- 1235 11th St Unit /18
- 1332 12th St Unit /11A
- 1253 11th Way Unit 22
- 1221 4th Place
- 705 11th Ave Unit 22
- 1125 10th Way
- 1207 12th Ct Unit 1207
