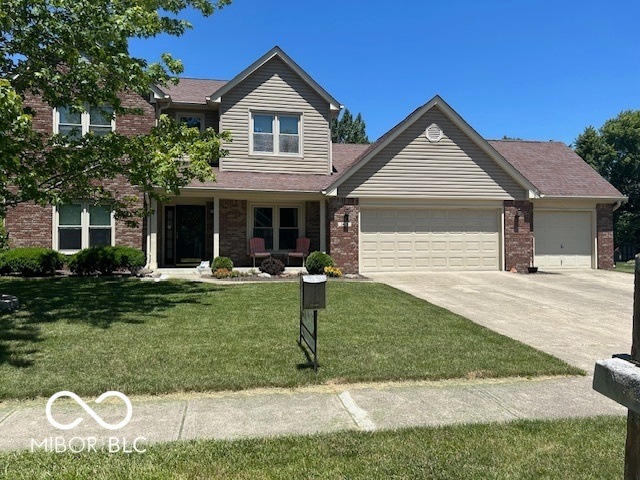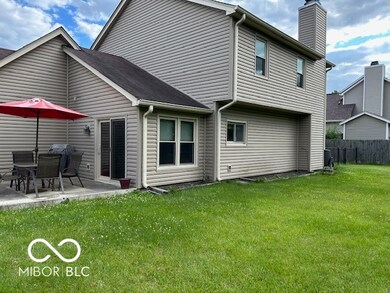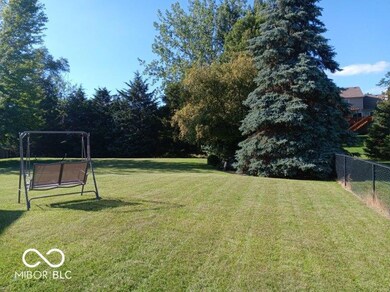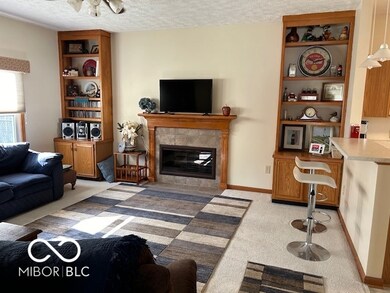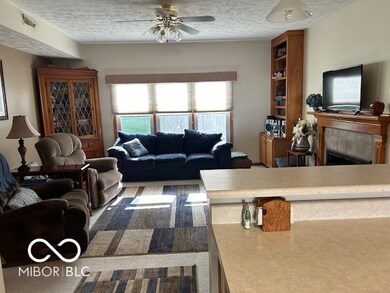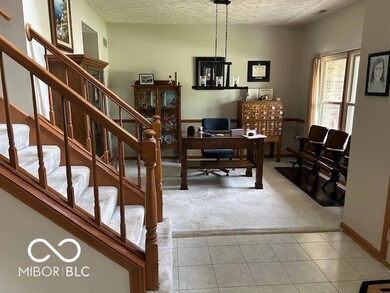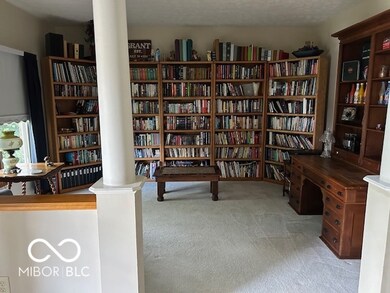
1412 Beacon Way Carmel, IN 46032
Highlights
- Traditional Architecture
- 3 Car Attached Garage
- Paddle Fans
- Shamrock Springs Elementary School Rated A-
- Forced Air Heating System
- Gas Log Fireplace
About This Home
As of July 2024A sweet listing in Carmel. Perfectly situated just north of 146th street..US 31 and Keystone, and steps from the very popular Monon Trail and Clay Terrace. This 2200 Sq Ft 4 bdrm 2.5 bath beauty has been well maintained, landscaped and loved, with newer windows and siding and a spacious 3 car garage. Prospective buyers are going to want to act fast before the award winning Westfield Schools start up this fall.. Schedule your showing today..Fireplace is propane .Garage Freezer is excluded ..Huge Reduction..Seller Motivated
Last Agent to Sell the Property
Moving In Faith REALTORS, LLC Brokerage Email: rlbeas@comcast.net License #RB14048760 Listed on: 06/11/2024
Home Details
Home Type
- Single Family
Est. Annual Taxes
- $3,524
Year Built
- Built in 1992
Lot Details
- 0.39 Acre Lot
HOA Fees
- $17 Monthly HOA Fees
Parking
- 3 Car Attached Garage
Home Design
- Traditional Architecture
- Brick Exterior Construction
- Slab Foundation
- Vinyl Construction Material
Interior Spaces
- 2-Story Property
- Paddle Fans
- Gas Log Fireplace
- Window Screens
Kitchen
- Electric Oven
- Microwave
- Dishwasher
- Disposal
Bedrooms and Bathrooms
- 4 Bedrooms
Laundry
- Dryer
- Washer
Utilities
- Forced Air Heating System
- Heat Pump System
- Water Heater
Community Details
- Beacon Pointe Subdivision
- Property managed by Beacon Pointe HOA
Listing and Financial Details
- Tax Lot 76
- Assessor Parcel Number 290913001041000015
- Seller Concessions Not Offered
Ownership History
Purchase Details
Home Financials for this Owner
Home Financials are based on the most recent Mortgage that was taken out on this home.Purchase Details
Home Financials for this Owner
Home Financials are based on the most recent Mortgage that was taken out on this home.Similar Homes in Carmel, IN
Home Values in the Area
Average Home Value in this Area
Purchase History
| Date | Type | Sale Price | Title Company |
|---|---|---|---|
| Warranty Deed | $399,000 | Chicago Title | |
| Warranty Deed | -- | Chicago Title Insurance Co |
Mortgage History
| Date | Status | Loan Amount | Loan Type |
|---|---|---|---|
| Open | $319,200 | New Conventional | |
| Previous Owner | $112,000 | New Conventional | |
| Previous Owner | $119,950 | New Conventional | |
| Previous Owner | $132,000 | Unknown | |
| Previous Owner | $134,000 | Purchase Money Mortgage |
Property History
| Date | Event | Price | Change | Sq Ft Price |
|---|---|---|---|---|
| 07/22/2024 07/22/24 | Sold | $399,000 | -0.2% | $181 / Sq Ft |
| 06/18/2024 06/18/24 | Pending | -- | -- | -- |
| 06/18/2024 06/18/24 | Price Changed | $399,999 | -5.7% | $182 / Sq Ft |
| 06/15/2024 06/15/24 | Price Changed | $424,000 | -3.4% | $193 / Sq Ft |
| 06/11/2024 06/11/24 | For Sale | $439,000 | -- | $200 / Sq Ft |
Tax History Compared to Growth
Tax History
| Year | Tax Paid | Tax Assessment Tax Assessment Total Assessment is a certain percentage of the fair market value that is determined by local assessors to be the total taxable value of land and additions on the property. | Land | Improvement |
|---|---|---|---|---|
| 2024 | $3,780 | $347,400 | $64,400 | $283,000 |
| 2023 | $3,845 | $333,800 | $64,400 | $269,400 |
| 2022 | $3,518 | $298,900 | $64,400 | $234,500 |
| 2021 | $3,044 | $251,800 | $64,400 | $187,400 |
| 2020 | $2,826 | $232,700 | $64,400 | $168,300 |
| 2019 | $2,747 | $226,400 | $41,600 | $184,800 |
| 2018 | $2,560 | $211,100 | $41,600 | $169,500 |
| 2017 | $2,351 | $208,000 | $41,600 | $166,400 |
| 2016 | $2,279 | $201,600 | $41,600 | $160,000 |
| 2014 | $2,039 | $183,800 | $41,600 | $142,200 |
| 2013 | $2,039 | $182,500 | $41,600 | $140,900 |
Agents Affiliated with this Home
-
Robert Beasley
R
Seller's Agent in 2024
Robert Beasley
Moving In Faith REALTORS, LLC
1 in this area
9 Total Sales
-
Valerie Sullivan

Buyer's Agent in 2024
Valerie Sullivan
eXp Realty, LLC
(317) 697-1219
31 in this area
80 Total Sales
Map
Source: MIBOR Broker Listing Cooperative®
MLS Number: 21984468
APN: 29-09-13-001-041.000-015
- 14814 Beacon Blvd
- 420 Monon Way Dr
- 456 Monon Way Dr
- 1052 Barley Cir
- 15203 Shoreway Ct E
- 804 Whispering Oaks Dr
- 311 Thornberry Dr
- 320 Thornberry Dr
- 14911 Silver Thorne Way
- 723 Bennett Rd
- 2645 Faust Ct
- 14338 Laura Vista Dr
- 15617 Westfield Blvd
- 2872 Jeremy Ct
- 1309 Rolling Ct E
- 2592 Highmount Ct
- 13736 Langley Dr
- 14274 Matt St
- 14634 Village Park Dr E
- 742 Marana Dr
