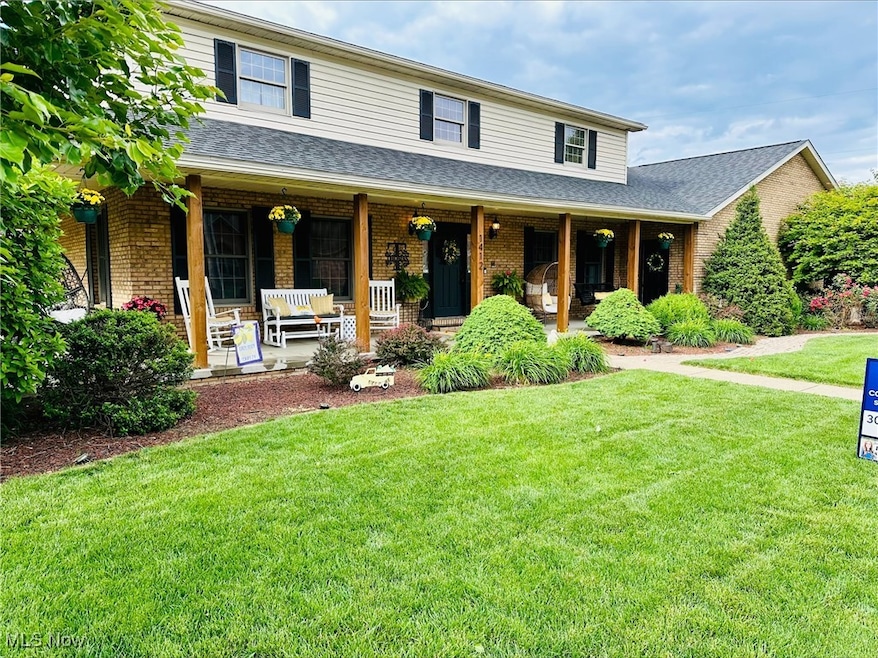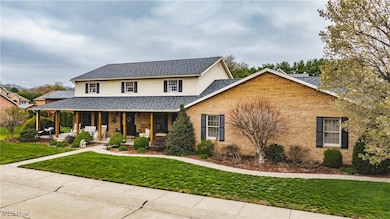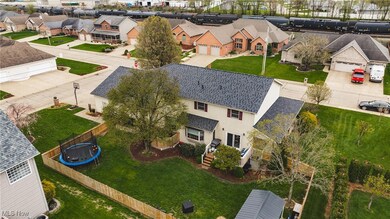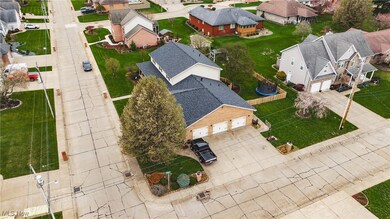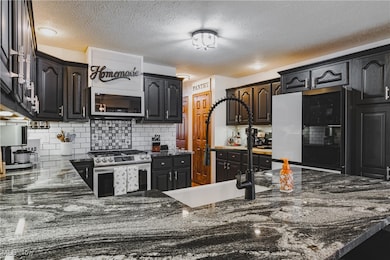
1412 Boulevard Dr Belpre, OH 45714
Estimated payment $2,765/month
Highlights
- Spa
- Contemporary Architecture
- Granite Countertops
- Deck
- Corner Lot
- No HOA
About This Home
Motivated Sellers! Back on the market through no fault of the home, this beautifully updated 4 bedroom 3 bathroom home boasts nearly 4000 finished square feet above grade, with an additional 1584 unfinished square feet, the basement can be accessed both inside and outside and is complete with 10 foot ceilings; plus a 3 car attached garage also boasting 10 foot ceilings! All of this can be found in the sought after neighborhood of Boulevard Sands in Belpre. With new schools on the horizon coupled with the growing infrastructure and only 2 minutes to the newly planned women’s and children’s hospital, now’s the time to buy! Relax in the hot tub or on your back deck while the family enjoys the fenced backyard or better yet, watch the world pass by on the partial wrap around covered front porch! Enjoy family get togethers in the upgraded eat in kitchen featuring granite countertops with eat at bar, Samsung Bespoke appliances, farmhouse sink and new lvp flooring. The first floor also 2 family rooms, one featuring a cozy gas fireplace. Working from home is no problem with a nicely appointed first floor office as well as very large flex space that is heated and cooled with the home HVaC with private entry off the front porch, currently set up as a craft room. A very nice butlers pantry with beverage cooler, full bath and large laundry with great storage complete the first level. Upstairs is where all 4 bedroooms are conveniently located with 3 being a nice size; 2 of which include a full wall length of closets and one still boasting great closet space. This home also features a very large master bedroom with private en-suite bath complete with quartz double vanity top and his/her walk in closets. This house and neighborhood has something for everyone and the best part! No HOA! Call today to secure a private showing before you miss out!
With a price improvement to $454,900 don’t miss out on this market gem!
Listing Agent
Coldwell Banker Select Properties Brokerage Email: brittani.rupe@coldwellbanker.com, 740-590-6591 License #2018005921 Listed on: 05/25/2025

Home Details
Home Type
- Single Family
Est. Annual Taxes
- $4,307
Year Built
- Built in 1995
Lot Details
- 0.29 Acre Lot
- Corner Lot
- Back Yard Fenced
Parking
- 3 Car Direct Access Garage
- Attached Carport
- Side Facing Garage
- Driveway
Home Design
- Contemporary Architecture
- Block Foundation
- Frame Construction
- Asphalt Roof
- Wood Siding
- Vinyl Siding
Interior Spaces
- 3,900 Sq Ft Home
- 2-Story Property
- Central Vacuum
- Built-In Features
- Crown Molding
- Tray Ceiling
- Ceiling Fan
- Recessed Lighting
- Chandelier
- Gas Log Fireplace
- Double Pane Windows
- Insulated Windows
- Blinds
- Bay Window
- Wood Frame Window
- Entrance Foyer
- Unfinished Basement
Kitchen
- Eat-In Kitchen
- Range
- Microwave
- Dishwasher
- Granite Countertops
- Farmhouse Sink
- Disposal
Bedrooms and Bathrooms
- 4 Bedrooms
- Dual Closets
- Walk-In Closet
- 3 Full Bathrooms
- Double Vanity
Laundry
- Dryer
- Washer
Eco-Friendly Details
- Energy-Efficient Appliances
- Energy-Efficient Doors
Outdoor Features
- Spa
- Deck
- Wrap Around Porch
Location
- City Lot
Utilities
- Forced Air Heating and Cooling System
- Heating System Uses Gas
- High Speed Internet
Community Details
- No Home Owners Association
- Boulevard Sands Sub Subdivision
Listing and Financial Details
- Assessor Parcel Number 0800-39467-027
Map
Home Values in the Area
Average Home Value in this Area
Tax History
| Year | Tax Paid | Tax Assessment Tax Assessment Total Assessment is a certain percentage of the fair market value that is determined by local assessors to be the total taxable value of land and additions on the property. | Land | Improvement |
|---|---|---|---|---|
| 2024 | $4,254 | $129,930 | $8,710 | $121,220 |
| 2023 | $4,254 | $129,930 | $8,710 | $121,220 |
| 2022 | $5,096 | $129,930 | $8,710 | $121,220 |
| 2021 | $4,086 | $98,110 | $10,160 | $87,950 |
| 2020 | $4,100 | $98,110 | $10,160 | $87,950 |
| 2019 | $4,082 | $98,110 | $10,160 | $87,950 |
| 2018 | $3,936 | $93,080 | $9,240 | $83,840 |
| 2017 | $3,189 | $93,080 | $9,240 | $83,840 |
| 2016 | $2,997 | $93,080 | $9,240 | $83,840 |
| 2015 | $2,916 | $89,170 | $9,240 | $79,930 |
| 2014 | $4,444 | $89,170 | $9,240 | $79,930 |
| 2013 | $1,463 | $89,170 | $9,240 | $79,930 |
Property History
| Date | Event | Price | Change | Sq Ft Price |
|---|---|---|---|---|
| 08/31/2025 08/31/25 | Price Changed | $444,900 | -1.1% | $114 / Sq Ft |
| 08/07/2025 08/07/25 | Price Changed | $449,900 | -1.1% | $115 / Sq Ft |
| 07/30/2025 07/30/25 | For Sale | $454,900 | 0.0% | $117 / Sq Ft |
| 07/18/2025 07/18/25 | Off Market | $454,900 | -- | -- |
| 05/28/2025 05/28/25 | Pending | -- | -- | -- |
| 05/25/2025 05/25/25 | For Sale | $454,900 | +15.2% | $117 / Sq Ft |
| 10/14/2022 10/14/22 | Sold | $395,000 | 0.0% | $93 / Sq Ft |
| 08/02/2022 08/02/22 | Pending | -- | -- | -- |
| 07/25/2022 07/25/22 | Price Changed | $395,000 | -2.5% | $93 / Sq Ft |
| 07/11/2022 07/11/22 | For Sale | $405,000 | -- | $95 / Sq Ft |
Purchase History
| Date | Type | Sale Price | Title Company |
|---|---|---|---|
| Warranty Deed | $392,000 | -- | |
| Interfamily Deed Transfer | -- | Attorney | |
| Warranty Deed | $240,000 | Attorney | |
| Deed | $230,000 | -- | |
| Deed | $191,500 | -- | |
| Deed | $25,000 | -- |
Mortgage History
| Date | Status | Loan Amount | Loan Type |
|---|---|---|---|
| Open | $392,000 | VA | |
| Previous Owner | $200,900 | VA | |
| Previous Owner | $223,300 | VA |
Similar Homes in Belpre, OH
Source: MLS Now
MLS Number: 5125811
APN: 0800-39467-027
- 706 Oak Tree Ln Unit 706
- 1310 Roselawn Ave
- 00 Putnam Howe Dr
- 1009 Poplar St
- 710 Belrock Ave Unit 116
- 710 Belrock Ave
- 0 Lee St
- 1565 Lois St
- 1110 3rd St
- 811 Belrock Ave
- 609 Lambert St
- 00 Cherry Tree Dr
- 810 Leonard Ave
- 943 Pine St
- 1722 Washington Blvd
- 801 Westview Dr
- 1317 Blennerhassett Ave Unit A
- 416 Elm St
- 1806 Pennsylvania Ave
- 813 Brentwood Dr
