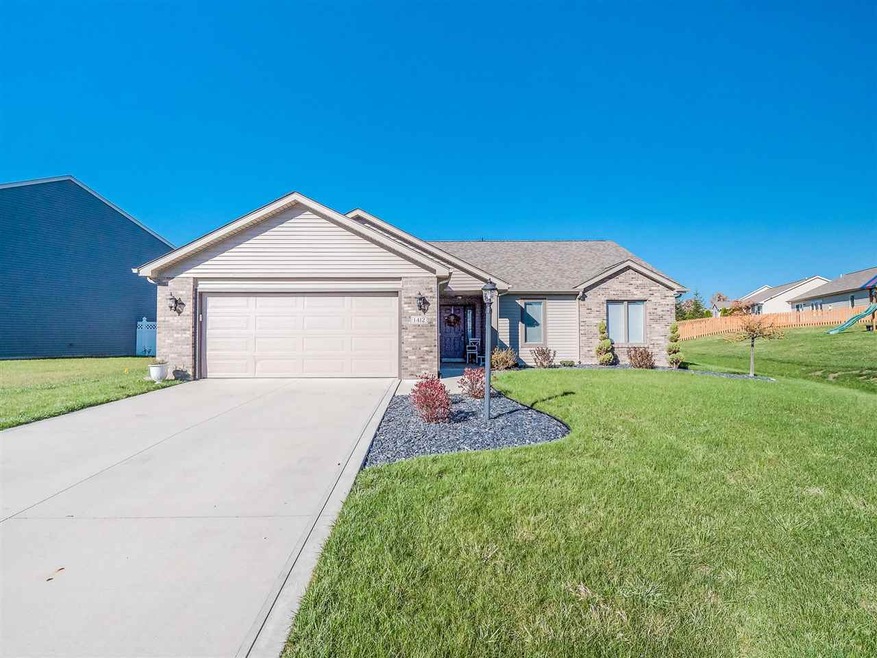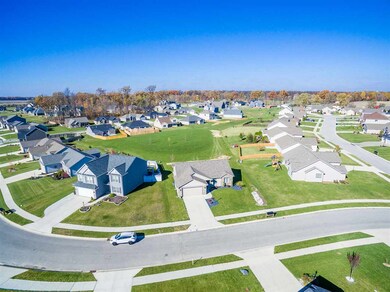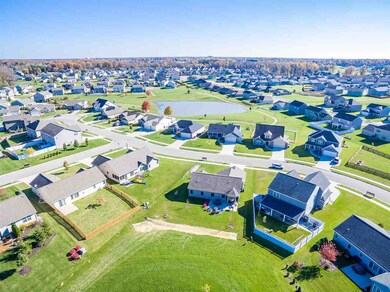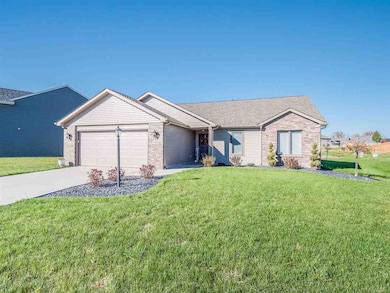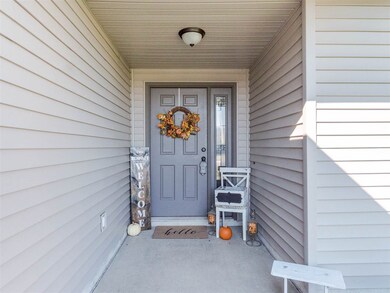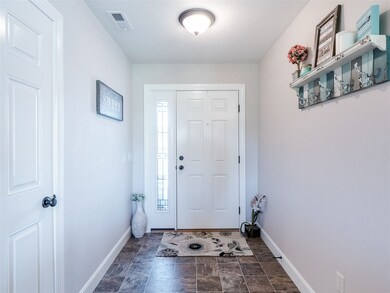
1412 Breckenridge Pass Fort Wayne, IN 46845
Highlights
- Open Floorplan
- Ranch Style House
- Stone Countertops
- Carroll High School Rated A
- Backs to Open Ground
- Covered patio or porch
About This Home
As of September 2020This almost new & beautifully maintained 3 bedroom, 2 full bath ranch home is immaculate and move-in ready. Brick details & a covered front entry welcome you to the large open concept main living areas. The living/great room has a gas log fireplace flanked by wide windows for plenty of natural lighting. The spacious kitchen is equipped with an abundance of cabinetry, quartz countertops, pendant lighting over the working island with a granite under mount sink & breakfast bar for quick meals. Kitchen appliances remain, fridge new in 2017. The adjacent dining area offers sunny expansive backyard views. A separate laundry room has overhead shelving for storage. The master bedroom suite has a walk-in closet w/custom shelves, plus a full bath with extra-large shower. Both secondary bedrooms are good-sized with roomy closets. Neutral paint & flooring, plus white trim package create a clean fresh interior throughout. The 2 car attached garage provides storage flexibility with recently installed shelving ($2k). An extensive patio area expands your living & entertaining space, plus the neighborhood green space is directly behind this lot for an open nature feel. Additional details include extensive landscape updates ($8k), alarm system, ceiling fans, surround sound & window treatments included. This quality built home is a must see!
Home Details
Home Type
- Single Family
Est. Annual Taxes
- $1,214
Year Built
- Built in 2012
Lot Details
- 9,618 Sq Ft Lot
- Lot Dimensions are 82x134x93x131
- Backs to Open Ground
- Landscaped
- Level Lot
HOA Fees
- $18 Monthly HOA Fees
Parking
- 2 Car Attached Garage
- Garage Door Opener
Home Design
- Ranch Style House
- Brick Exterior Construction
- Slab Foundation
- Vinyl Construction Material
Interior Spaces
- 1,401 Sq Ft Home
- Open Floorplan
- Ceiling Fan
- Gas Log Fireplace
- Entrance Foyer
- Living Room with Fireplace
- Home Security System
- Laundry on main level
Kitchen
- Eat-In Kitchen
- Breakfast Bar
- Electric Oven or Range
- Kitchen Island
- Stone Countertops
- Disposal
Bedrooms and Bathrooms
- 3 Bedrooms
- En-Suite Primary Bedroom
- 2 Full Bathrooms
- Bathtub with Shower
- Separate Shower
Utilities
- Forced Air Heating and Cooling System
- Heating System Uses Gas
Additional Features
- Covered patio or porch
- Suburban Location
Listing and Financial Details
- Assessor Parcel Number 02-02-29-203-005.000-057
Ownership History
Purchase Details
Home Financials for this Owner
Home Financials are based on the most recent Mortgage that was taken out on this home.Purchase Details
Home Financials for this Owner
Home Financials are based on the most recent Mortgage that was taken out on this home.Purchase Details
Home Financials for this Owner
Home Financials are based on the most recent Mortgage that was taken out on this home.Purchase Details
Home Financials for this Owner
Home Financials are based on the most recent Mortgage that was taken out on this home.Similar Homes in Fort Wayne, IN
Home Values in the Area
Average Home Value in this Area
Purchase History
| Date | Type | Sale Price | Title Company |
|---|---|---|---|
| Warranty Deed | $220,115 | Trademark Title Services | |
| Warranty Deed | -- | Fidelity Natl Title Co Llc | |
| Warranty Deed | -- | Fidelity Natl Title Co Llc | |
| Corporate Deed | -- | Titan Title Services Llc |
Mortgage History
| Date | Status | Loan Amount | Loan Type |
|---|---|---|---|
| Open | $165,500 | New Conventional | |
| Previous Owner | $1,661,500 | New Conventional | |
| Previous Owner | $152,593 | FHA | |
| Previous Owner | $128,000 | Future Advance Clause Open End Mortgage |
Property History
| Date | Event | Price | Change | Sq Ft Price |
|---|---|---|---|---|
| 09/17/2020 09/17/20 | Sold | $212,500 | 0.0% | $152 / Sq Ft |
| 08/10/2020 08/10/20 | Pending | -- | -- | -- |
| 08/10/2020 08/10/20 | Price Changed | $212,500 | +3.7% | $152 / Sq Ft |
| 08/06/2020 08/06/20 | For Sale | $205,000 | +17.2% | $146 / Sq Ft |
| 01/22/2018 01/22/18 | Sold | $174,900 | 0.0% | $125 / Sq Ft |
| 11/19/2017 11/19/17 | Pending | -- | -- | -- |
| 11/10/2017 11/10/17 | For Sale | $174,900 | +6.0% | $125 / Sq Ft |
| 02/17/2016 02/17/16 | Sold | $165,000 | -2.4% | $118 / Sq Ft |
| 02/02/2016 02/02/16 | Pending | -- | -- | -- |
| 10/06/2015 10/06/15 | For Sale | $169,000 | +8.7% | $121 / Sq Ft |
| 05/29/2013 05/29/13 | Sold | $155,409 | 0.0% | $111 / Sq Ft |
| 05/01/2013 05/01/13 | Pending | -- | -- | -- |
| 05/01/2013 05/01/13 | For Sale | $155,409 | -- | $111 / Sq Ft |
Tax History Compared to Growth
Tax History
| Year | Tax Paid | Tax Assessment Tax Assessment Total Assessment is a certain percentage of the fair market value that is determined by local assessors to be the total taxable value of land and additions on the property. | Land | Improvement |
|---|---|---|---|---|
| 2020 | $1,352 | $184,400 | $27,800 | $156,600 |
| 2019 | -- | $174,400 | $27,800 | $146,600 |
| 2018 | -- | $163,100 | $27,800 | $135,300 |
| 2017 | -- | $160,200 | $27,800 | $132,400 |
| 2016 | -- | $154,800 | $27,800 | $127,000 |
| 2014 | -- | $142,400 | $27,800 | $114,600 |
| 2013 | -- | $90,000 | $27,800 | $62,200 |
Agents Affiliated with this Home
-
Sam Hartman

Seller's Agent in 2020
Sam Hartman
Coldwell Banker Real Estate Group
(260) 312-7302
142 Total Sales
-
Mike Hostetler

Buyer's Agent in 2020
Mike Hostetler
North Eastern Group Realty
(260) 413-7029
45 Total Sales
-
Scott Pressler

Seller's Agent in 2018
Scott Pressler
Keller Williams Realty Group
(260) 341-6666
210 Total Sales
-
Regi Miller

Seller's Agent in 2016
Regi Miller
Mike Thomas Assoc., Inc
(260) 246-0982
85 Total Sales
-
Elizabeth Urschel

Seller's Agent in 2013
Elizabeth Urschel
CENTURY 21 Bradley Realty, Inc
(260) 490-1417
471 Total Sales
-
L
Buyer's Agent in 2013
LAF NonMember
NonMember LAF
Map
Source: Indiana Regional MLS
MLS Number: 201751059
APN: 02-02-29-203-005.000-057
- 13214 Hawks View Blvd
- 1592 Breckenridge Pass
- 1609 Breckenridge Pass
- 1485 Radomiro Passage
- 1694 Shavono Cove
- 1761 Breckenridge Pass
- 1507 Tara Bella Ln
- 1793 Breckenridge Pass
- 13655 Copper Strike Pass
- 1004 Hathaway Rd
- 14141 Hughies Cove
- 13865 Escondida Cove
- 13909 Stone Table Blvd
- 13955 Copper Strike Pass
- 13863 Rame Pass
- 13941 Escondida Cove
- 13731 Dunton Rd
- 13853 Diavik Place Unit 177
- 13904 Diavik Place
- 1708 Muruntau Grove
