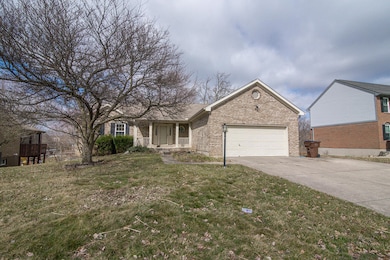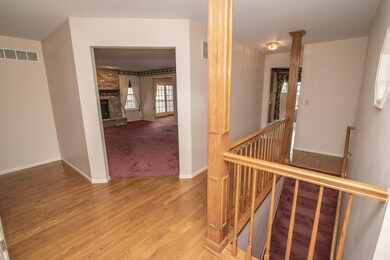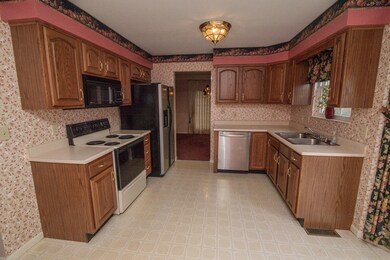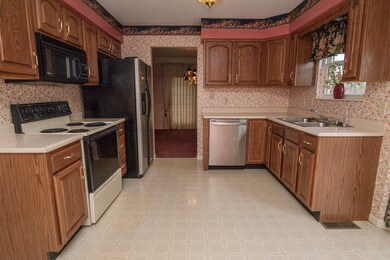
1412 Cayton Rd Florence, KY 41042
Oakbrook NeighborhoodHighlights
- Deck
- Ranch Style House
- Private Yard
- Ockerman Middle School Rated A-
- Wood Flooring
- No HOA
About This Home
As of April 2025Spacious 3,500 sq ft. ranch with incredible potential! This well-built home offers great bones and a fantastic layout - just bring your vision to make it your own. Featuring generous living spaces, ample natural light, and a large lot, this is the perfect opportunity to add your personal touch with cosmetic updates. Conveniently located and full of possibilities - don't miss out, schedule your showing today! Home is being sold to settle an estate- it is being sold AS IS.
Last Agent to Sell the Property
Huff Realty - Florence License #278671 Listed on: 03/18/2025

Home Details
Home Type
- Single Family
Est. Annual Taxes
- $1,476
Year Built
- Built in 1995
Lot Details
- Split Rail Fence
- Private Yard
Parking
- 2 Car Attached Garage
- Front Facing Garage
- Garage Door Opener
- Driveway
- On-Street Parking
Home Design
- Ranch Style House
- Brick Exterior Construction
- Poured Concrete
- Shingle Roof
Interior Spaces
- Wet Bar
- Ceiling Fan
- Chandelier
- Gas Fireplace
- Vinyl Clad Windows
- Living Room
- Formal Dining Room
- Neighborhood Views
Kitchen
- Eat-In Kitchen
- Microwave
- Dishwasher
- Disposal
Flooring
- Wood
- Carpet
- Laminate
- Vinyl
Bedrooms and Bathrooms
- 3 Bedrooms
- En-Suite Bathroom
- Walk-In Closet
- Double Vanity
- Bathtub with Shower
- Shower Only
Laundry
- Laundry on main level
- Washer and Electric Dryer Hookup
Finished Basement
- Walk-Out Basement
- Finished Basement Bathroom
- Basement Storage
Outdoor Features
- Deck
Schools
- Yealey Elementary School
- Ockerman Middle School
- Boone County High School
Utilities
- Central Air
- Heating Available
- 220 Volts
Community Details
- No Home Owners Association
Listing and Financial Details
- Assessor Parcel Number 061.00-13-126.00
Ownership History
Purchase Details
Home Financials for this Owner
Home Financials are based on the most recent Mortgage that was taken out on this home.Similar Homes in the area
Home Values in the Area
Average Home Value in this Area
Purchase History
| Date | Type | Sale Price | Title Company |
|---|---|---|---|
| Deed | $139,516 | -- |
Mortgage History
| Date | Status | Loan Amount | Loan Type |
|---|---|---|---|
| Open | $117,500 | New Conventional | |
| Closed | $137,320 | Credit Line Revolving | |
| Closed | $55,000 | New Conventional |
Property History
| Date | Event | Price | Change | Sq Ft Price |
|---|---|---|---|---|
| 04/30/2025 04/30/25 | Sold | $317,500 | -6.6% | -- |
| 04/03/2025 04/03/25 | Pending | -- | -- | -- |
| 03/20/2025 03/20/25 | For Sale | $340,000 | 0.0% | -- |
| 03/19/2025 03/19/25 | Pending | -- | -- | -- |
| 03/18/2025 03/18/25 | For Sale | $340,000 | -- | -- |
Tax History Compared to Growth
Tax History
| Year | Tax Paid | Tax Assessment Tax Assessment Total Assessment is a certain percentage of the fair market value that is determined by local assessors to be the total taxable value of land and additions on the property. | Land | Improvement |
|---|---|---|---|---|
| 2024 | $1,476 | $201,400 | $30,000 | $171,400 |
| 2023 | $1,537 | $201,400 | $30,000 | $171,400 |
| 2022 | $1,525 | $201,400 | $30,000 | $171,400 |
| 2021 | $1,999 | $201,400 | $30,000 | $171,400 |
| 2020 | $1,271 | $170,400 | $25,000 | $145,400 |
| 2019 | $1,283 | $170,400 | $25,000 | $145,400 |
| 2018 | $1,351 | $170,400 | $25,000 | $145,400 |
| 2017 | $1,286 | $170,400 | $25,000 | $145,400 |
| 2015 | $1,282 | $170,400 | $25,000 | $145,400 |
| 2013 | -- | $170,400 | $25,000 | $145,400 |
Agents Affiliated with this Home
-
Haley Smith
H
Seller's Agent in 2025
Haley Smith
Huff Realty - Florence
(859) 525-7900
1 in this area
4 Total Sales
-
Lisa Brandenburg

Seller Co-Listing Agent in 2025
Lisa Brandenburg
Huff Realty - Florence
(859) 653-3420
9 in this area
140 Total Sales
-
Heather Kopf

Buyer's Agent in 2025
Heather Kopf
Kopf Hunter Haas
(513) 378-1167
1 in this area
152 Total Sales
Map
Source: Northern Kentucky Multiple Listing Service
MLS Number: 630738
APN: 061.00-13-126.00
- 6393 Deermeade Dr
- 7228 Sherbrook Ct
- 1229 Cayton Rd
- 91 Kelley Dr
- 6508 Annhurst Ct
- 8427 Quail Ct
- 8611 Cranbrook Way
- 6554 Tall Oaks Dr
- 67 Surrey Ct
- 0 Hopeful Church Rd Unit 612065
- 6220 Apple Valley Ct
- 7465 Crestwood Ct
- 1079 Cayton Rd
- 3 Lakeshore Dr
- 1072 Hampshire Place
- 1761 Arborwood Dr
- 8781 Sentry Dr
- 1046 Macintosh Ln
- 6960 Glen Arbor Dr
- 1051 Apple Blossom Dr






