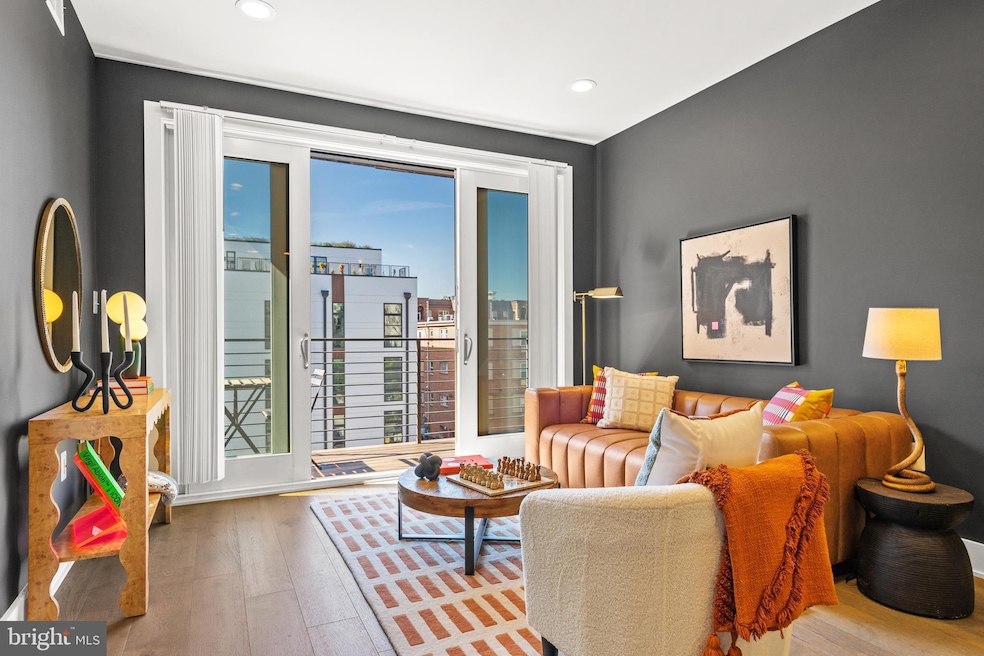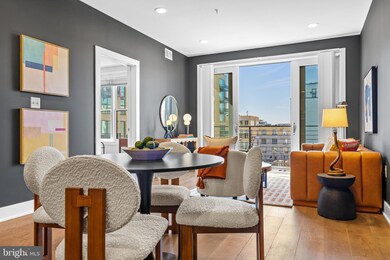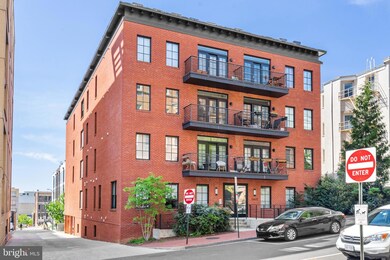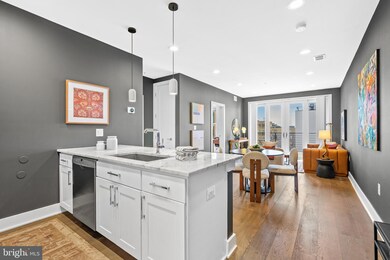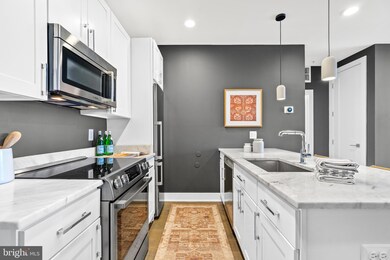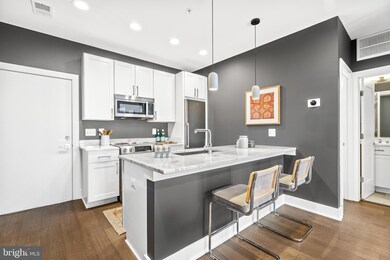
1412 Chapin St NW Unit 306 Washington, DC 20009
Columbia Heights NeighborhoodHighlights
- Gourmet Kitchen
- City View
- Traditional Architecture
- Marie Reed Elementary School Rated A-
- Open Floorplan
- 3-minute walk to Meridian Hill Park
About This Home
As of May 2024South facing, 2 bed 2 bath with outdoor space and parking within a short distance of the best of DC! Constructed in 2015, this condominium is nestled between 14th Street and Meridian Hill Park, just moments away from the U Street & Columbia Heights metro stations, Target, Trader Joe's, Lediplomat, and all the vibrant spots along the 14th St and 18th Street Corridor!
Designed to embrace southern exposure, the interior is bathed in natural light and warmth thanks to French sliding doors. The kitchen boasts a spacious island, ideal for culinary creations, and ample storage to accommodate all your countertop appliances.
The living and dining area offer versatility with high ceilings and an expansive floorplan, allowing for customizable arrangements. Step out onto the balcony for relaxation, whether it's dining alfresco or lounging in the sun.
For relaxation, the large primary suite features a generous closet and a shower/tub combo, while the guest bathroom offers a convenient walk-in shower. The guest room is spacious enough for a queen bed or serves as a perfect home office.
Property Details
Home Type
- Condominium
Est. Annual Taxes
- $4,986
Year Built
- Built in 2015
HOA Fees
- $589 Monthly HOA Fees
Home Design
- Traditional Architecture
- Brick Exterior Construction
Interior Spaces
- 751 Sq Ft Home
- Property has 1 Level
- Open Floorplan
- Recessed Lighting
- Double Hung Windows
- Sliding Doors
- Dining Area
- Wood Flooring
- City Views
Kitchen
- Gourmet Kitchen
- Breakfast Area or Nook
- Electric Oven or Range
- Microwave
- Dishwasher
- Disposal
Bedrooms and Bathrooms
- 2 Main Level Bedrooms
- 2 Full Bathrooms
Laundry
- Laundry on main level
- Dryer
- Washer
Parking
- Assigned parking located at #P-8
- Lighted Parking
- Parking Lot
- 1 Assigned Parking Space
Outdoor Features
- Balcony
- Exterior Lighting
Utilities
- Forced Air Heating and Cooling System
- Electric Water Heater
- Phone Available
- Cable TV Available
Additional Features
- Accessible Elevator Installed
- Property is in excellent condition
Listing and Financial Details
- Tax Lot 2309
- Assessor Parcel Number 2661//2309
Community Details
Overview
- Association fees include common area maintenance, lawn maintenance, water, snow removal, management
- Low-Rise Condominium
- Chapin Row Condos
- Chapin Row Condominium Community
- 14Th Street Corridor Subdivision
- Property Manager
Pet Policy
- Dogs and Cats Allowed
Ownership History
Purchase Details
Home Financials for this Owner
Home Financials are based on the most recent Mortgage that was taken out on this home.Purchase Details
Home Financials for this Owner
Home Financials are based on the most recent Mortgage that was taken out on this home.Similar Homes in Washington, DC
Home Values in the Area
Average Home Value in this Area
Purchase History
| Date | Type | Sale Price | Title Company |
|---|---|---|---|
| Deed | $653,000 | First American Title | |
| Special Warranty Deed | $610,000 | None Available |
Mortgage History
| Date | Status | Loan Amount | Loan Type |
|---|---|---|---|
| Open | $489,750 | New Conventional | |
| Previous Owner | $360,000 | New Conventional |
Property History
| Date | Event | Price | Change | Sq Ft Price |
|---|---|---|---|---|
| 05/31/2024 05/31/24 | Sold | $653,000 | -1.0% | $870 / Sq Ft |
| 05/05/2024 05/05/24 | Pending | -- | -- | -- |
| 04/25/2024 04/25/24 | For Sale | $659,900 | +8.2% | $879 / Sq Ft |
| 01/30/2016 01/30/16 | Sold | $610,000 | 0.0% | -- |
| 01/27/2016 01/27/16 | For Sale | $610,000 | -- | -- |
Tax History Compared to Growth
Tax History
| Year | Tax Paid | Tax Assessment Tax Assessment Total Assessment is a certain percentage of the fair market value that is determined by local assessors to be the total taxable value of land and additions on the property. | Land | Improvement |
|---|---|---|---|---|
| 2024 | $4,824 | $669,770 | $200,930 | $468,840 |
| 2023 | $4,774 | $660,380 | $198,110 | $462,270 |
| 2022 | $4,986 | $679,040 | $203,710 | $475,330 |
| 2021 | $5,067 | $689,940 | $206,980 | $482,960 |
| 2020 | $4,715 | $630,360 | $189,110 | $441,250 |
| 2019 | $4,637 | $620,400 | $186,120 | $434,280 |
| 2018 | $4,520 | $605,160 | $0 | $0 |
| 2017 | $4,228 | $569,900 | $0 | $0 |
| 2016 | $4,235 | $569,900 | $0 | $0 |
Agents Affiliated with this Home
-
Taylor Carney

Seller's Agent in 2024
Taylor Carney
Compass
(202) 602-8080
4 in this area
66 Total Sales
-
Monique Van Blaricom

Buyer's Agent in 2024
Monique Van Blaricom
Real Living at Home
(224) 970-2783
5 in this area
84 Total Sales
-
Kymber Lovett-Menkiti

Seller's Agent in 2016
Kymber Lovett-Menkiti
Keller Williams Capital Properties
(202) 243-7700
1 in this area
60 Total Sales
Map
Source: Bright MLS
MLS Number: DCDC2138566
APN: 2661-2309
- 1412 Chapin St NW Unit 105
- 1412 Chapin St NW Unit 5
- 1421 Chapin St NW Unit 21
- 1417 Chapin St NW Unit 404
- 1415 Chapin St NW Unit 105
- 1415 Chapin St NW Unit 108
- 1415 Chapin St NW Unit LL1
- 1451 Belmont St NW Unit 315
- 1451 Belmont St NW Unit 202
- 1451 Belmont St NW Unit P-63
- 1420 Clifton St NW Unit 302
- 1414 Belmont St NW Unit 207
- 1414 Belmont St NW Unit 409
- 1421 Florida Ave NW Unit 5
- 1468 Belmont St NW Unit 4E
- 1433 Clifton St NW Unit 2
- 1433 Clifton St NW Unit 3
- 1433 Clifton St NW Unit 1
- 1441 Clifton St NW Unit 201
- 1419 Clifton St NW Unit 101
