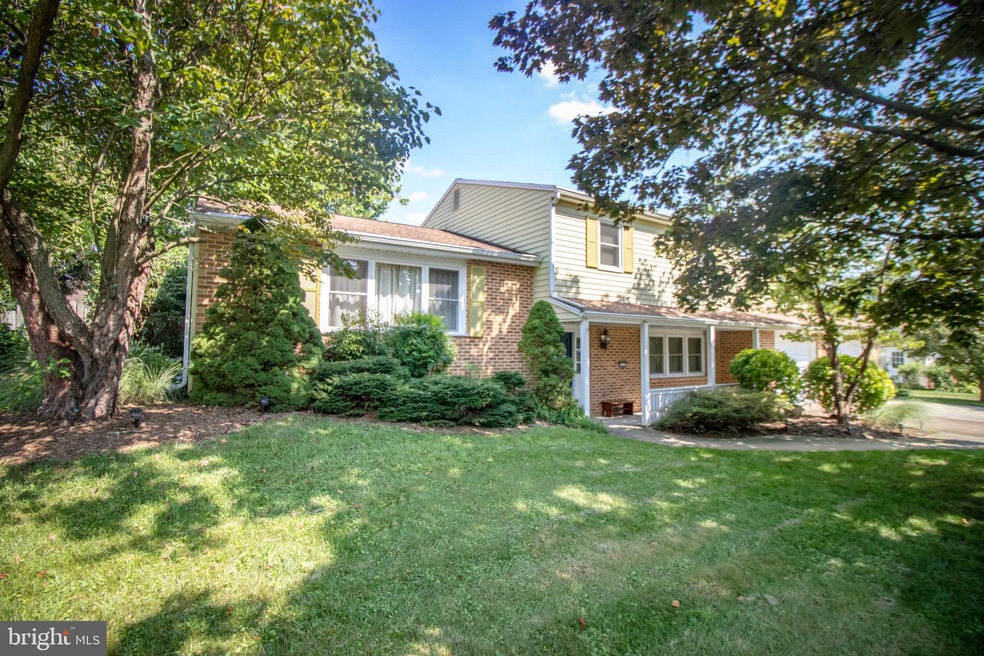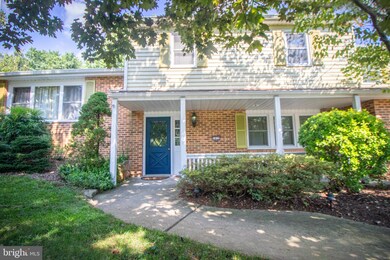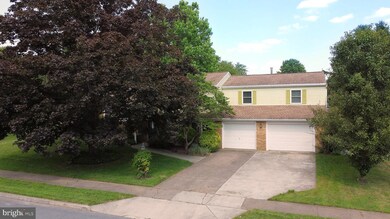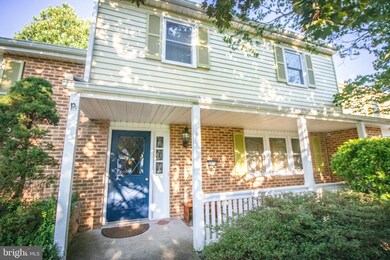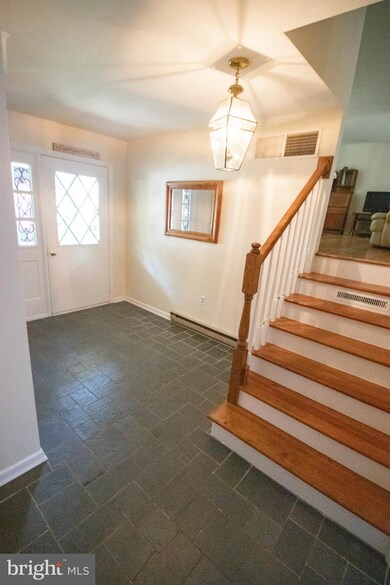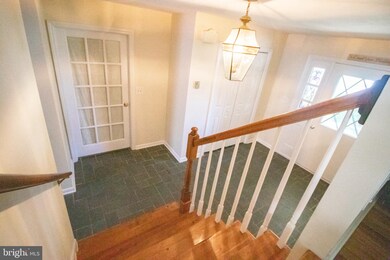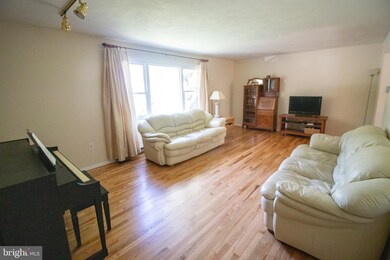
1412 Concord Rd Mechanicsburg, PA 17050
Hampden NeighborhoodEstimated Value: $440,000 - $461,000
Highlights
- In Ground Pool
- Traditional Architecture
- Bonus Room
- Winding Creek Elementary School Rated A
- Wood Flooring
- No HOA
About This Home
As of October 2020Ideal Cumberland Valley location in the established neighborhood of Bunker Hills. This fantastic home includes approximately 2,363 square feet living space with 3 bedrooms, 2 full baths & 1 half bath including an enormous private bonus room adjoining the owners suite. The family room showcases a wood burning brick fireplace and built-in shelving with a large picture window. Ideal place to entertain. The main level consists of a centrally located kitchen leading into the formal dining room which features crown molding & chair rail. The bright spacious living room consists of refinished hardwood floors & another large picture window which showers natural light into the space. The owner suite has 10 ft vaulted ceilings leading into an enormous bonus room which again features vaulted ceilings, recess lighting, and includes its own private balcony over looking the backyard and pool area. The first floor has a large laundry area with built-in cabinets and an exterior door leading out to the pool. The basement is fully finished with two spare rooms and an audio recording studio. For the garage enthusiast this oversize 2.5 car garage has central air, chimney for wood stove, shop lighting & built-ins for storage. The lot details large mature trees with the perfect entertaining backyard including tier leveled patios, privacy fencing and an inground pool. This home offers great function and flow, and is ideal for entertaining.
Home Details
Home Type
- Single Family
Est. Annual Taxes
- $2,747
Year Built
- Built in 1975 | Remodeled in 2010
Lot Details
- 0.3 Acre Lot
- Privacy Fence
- Landscaped
Parking
- 2 Car Direct Access Garage
- 2 Driveway Spaces
- Oversized Parking
- Parking Storage or Cabinetry
- Front Facing Garage
Home Design
- Traditional Architecture
- Split Level Home
- Studio
- Brick Exterior Construction
- Architectural Shingle Roof
- Aluminum Siding
Interior Spaces
- Property has 3 Levels
- Built-In Features
- Chair Railings
- Crown Molding
- Ceiling Fan
- Wood Burning Fireplace
- Brick Fireplace
- ENERGY STAR Qualified Windows
- Replacement Windows
- Vinyl Clad Windows
- Entrance Foyer
- Family Room
- Living Room
- Formal Dining Room
- Den
- Bonus Room
- Finished Basement
- Partial Basement
- Fire and Smoke Detector
Kitchen
- Electric Oven or Range
- Microwave
- Dishwasher
- Disposal
Flooring
- Wood
- Carpet
- Laminate
- Ceramic Tile
- Vinyl
Bedrooms and Bathrooms
- 3 Bedrooms
- En-Suite Primary Bedroom
- En-Suite Bathroom
- Bathtub with Shower
Laundry
- Laundry Room
- Laundry on main level
Outdoor Features
- In Ground Pool
- Balcony
- Patio
- Exterior Lighting
- Shed
- Outbuilding
- Playground
Schools
- Winding Creek Elementary School
- Mountain View Middle School
- Cumberland Valley High School
Utilities
- Central Air
- Electric Baseboard Heater
- Underground Utilities
- 200+ Amp Service
- Well
- High-Efficiency Water Heater
- Municipal Trash
- Phone Available
Additional Features
- Grab Bars
- Suburban Location
Community Details
- No Home Owners Association
- Bunker Hills Subdivision
Listing and Financial Details
- Tax Lot 238
- Assessor Parcel Number 10-16-1064-087
Ownership History
Purchase Details
Home Financials for this Owner
Home Financials are based on the most recent Mortgage that was taken out on this home.Similar Homes in Mechanicsburg, PA
Home Values in the Area
Average Home Value in this Area
Purchase History
| Date | Buyer | Sale Price | Title Company |
|---|---|---|---|
| Speck Thomas A | $133,000 | -- |
Mortgage History
| Date | Status | Borrower | Loan Amount |
|---|---|---|---|
| Open | Speck Thomas A | $143,000 | |
| Closed | Speck Thomas A | $50,000 | |
| Closed | Speck Thomas A | $40,000 | |
| Closed | Speck Thomas A | $131,950 |
Property History
| Date | Event | Price | Change | Sq Ft Price |
|---|---|---|---|---|
| 10/02/2020 10/02/20 | Sold | $325,000 | +1.6% | $113 / Sq Ft |
| 08/17/2020 08/17/20 | Pending | -- | -- | -- |
| 08/13/2020 08/13/20 | For Sale | $319,900 | -- | $112 / Sq Ft |
Tax History Compared to Growth
Tax History
| Year | Tax Paid | Tax Assessment Tax Assessment Total Assessment is a certain percentage of the fair market value that is determined by local assessors to be the total taxable value of land and additions on the property. | Land | Improvement |
|---|---|---|---|---|
| 2025 | $3,293 | $220,000 | $43,400 | $176,600 |
| 2024 | $3,120 | $220,000 | $43,400 | $176,600 |
| 2023 | $2,950 | $220,000 | $43,400 | $176,600 |
| 2022 | $2,871 | $220,000 | $43,400 | $176,600 |
| 2021 | $2,804 | $220,000 | $43,400 | $176,600 |
| 2020 | $2,747 | $220,000 | $43,400 | $176,600 |
| 2019 | $2,697 | $220,000 | $43,400 | $176,600 |
| 2018 | $2,647 | $220,000 | $43,400 | $176,600 |
| 2017 | $2,596 | $220,000 | $43,400 | $176,600 |
| 2016 | -- | $220,000 | $43,400 | $176,600 |
| 2015 | -- | $220,000 | $43,400 | $176,600 |
| 2014 | -- | $220,000 | $43,400 | $176,600 |
Agents Affiliated with this Home
-
Carter Ellis
C
Seller's Agent in 2020
Carter Ellis
Century 21 At The Helm
(717) 319-3306
3 in this area
7 Total Sales
-

Buyer's Agent in 2020
Bridget Floyd
Coldwell Banker Residential Brokerage Yk Queen St
(717) 542-8510
1 in this area
93 Total Sales
Map
Source: Bright MLS
MLS Number: PACB123856
APN: 10-16-1064-087
- 1273 Skyview Ct
- 1109 E Powderhorn Rd
- 6203 Locust Ln
- 207 Dunbar Dr
- 6122 Wallingford Way
- 1605 Revere Dr
- 1025 Crystal Creek Dr
- 5435 Bonnyrigg Ct
- 5 Meadow View Ct
- 26 Barnhart Cir
- 5400 Rivendale Blvd
- 1817 Hunter Dr
- 185 Sample Bridge Rd
- 3 Redstone Ct
- Lot 6 Signal Hill Dr
- 6226 Galleon Dr
- 1605 Quincey Dr
- 5 Braxton Road Lot#57
- 7 Braxton Road Lot#56
- 1802 Signal Hill Dr
- 1412 Concord Rd
- 1410 Concord Rd
- 1414 Concord Rd
- 1415 Yorktowne Rd
- 1419 Yorktowne Rd
- 1415 Concord Rd
- 1411 Yorktowne Rd
- 1419 Concord Rd
- 1408 Concord Rd
- 1411 Concord Rd
- 1430 Concord Rd
- 1407 Yorktowne Rd
- 1421 Concord Rd
- 1407 Concord Rd
- 1427 Concord Rd
- 1410 Yorktowne Rd
- 1404 Concord Rd
- 1414 Yorktowne Rd
- 1408 Yorktowne Rd
- 1403 Yorktowne Rd
