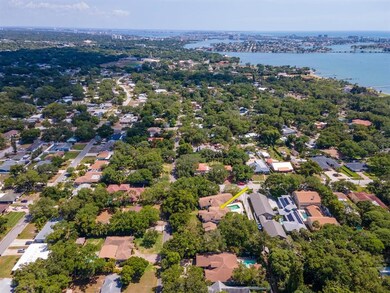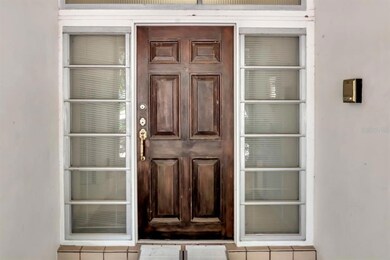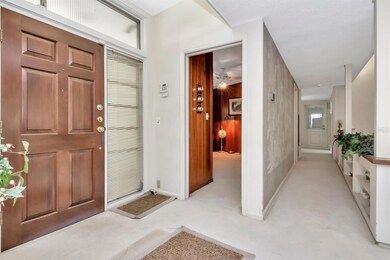
1412 Country Club Rd N Saint Petersburg, FL 33710
Jungle Prada NeighborhoodHighlights
- Oak Trees
- In Ground Pool
- Midcentury Modern Architecture
- Boca Ciega High School Rated A-
- 0.77 Acre Lot
- Garden View
About This Home
As of August 2022Unique mid-century modern pool home on the market for the first time in nearly 65 years! Perfectly positioned on an expansive corner lot in the highly desired neighborhood of Jungle Prada. This estate is nestled on a private 225’ x 150’ lot (two double lots!) Resting on premier acreage, surrounded by lush landscaping with gorgeous plants and majestic oaks, this exceptional five-bedroom, 5-bath one-of-a-kind residence boasts an array of spectacular living spaces. Fantastic for multi-generational living. Split floor plan with 4 bedrooms, two baths, and even a second kitchen on the south side of the property. Nearly 1,000 sq/ft master suite located upstairs with elevator access, huge bathroom with shower, garden tub and dual sink vanity, walk-in closet, and dressing area as well as a private screened balcony. Attached home office 28x18 with fireplace, built-in storage, room for a conference table for 8, and an outside entrance. Large kitchen with sub-zero refrigerator, island, wet and dry bar, and easy access to expansive covered patio for entertaining. The home boasts approximately 6,665 sq/ft of living space and over 8,700 sq/ft under the roof. Propane home generator. No flood insurance is required. Centrally located just minutes from award-winning beaches. Easy access to shopping, restaurants, the Pinellas Trail, and downtown St. Pete. Make your appointment today to see this one-of-a-kind home. SOLD AS-IS and also listed as vacant land!
Last Agent to Sell the Property
FUTURE HOME REALTY INC License #3271219 Listed on: 05/12/2022

Home Details
Home Type
- Single Family
Est. Annual Taxes
- $11,586
Year Built
- Built in 1958
Lot Details
- 0.77 Acre Lot
- Lot Dimensions are 225x150
- South Facing Home
- Masonry wall
- Mature Landscaping
- Corner Lot
- Oversized Lot
- Oak Trees
- 2 Lots in the community
- Additional Parcels
Parking
- 2 Car Attached Garage
- Parking Pad
- Bathroom In Garage
- Garage Door Opener
- Circular Driveway
- On-Street Parking
- Open Parking
- Off-Street Parking
Property Views
- Garden
- Pool
Home Design
- Midcentury Modern Architecture
- Traditional Architecture
- Slab Foundation
- Shingle Roof
- Block Exterior
- Stucco
Interior Spaces
- 6,665 Sq Ft Home
- 2-Story Property
- Elevator
- Wet Bar
- Built-In Features
- Dry Bar
- High Ceiling
- Ceiling Fan
- Shades
- Blinds
- Rods
- Sliding Doors
- Separate Formal Living Room
- Formal Dining Room
- Den
- Sun or Florida Room
- Inside Utility
- Home Security System
Kitchen
- Eat-In Kitchen
- <<builtInOvenToken>>
- Cooktop<<rangeHoodToken>>
- Recirculated Exhaust Fan
- <<microwave>>
- Ice Maker
- Dishwasher
- Solid Wood Cabinet
- Trash Compactor
Flooring
- Parquet
- Carpet
- Terrazzo
Bedrooms and Bathrooms
- 5 Bedrooms
- Primary Bedroom Upstairs
- Split Bedroom Floorplan
- Walk-In Closet
Laundry
- Laundry Room
- Laundry in Garage
- Dryer
- Washer
Outdoor Features
- In Ground Pool
- Balcony
- Enclosed patio or porch
Location
- City Lot
Schools
- Azalea Elementary School
- Azalea Middle School
- Boca Ciega High School
Utilities
- Central Heating and Cooling System
- Thermostat
- Power Generator
- Electric Water Heater
- Cable TV Available
Community Details
- No Home Owners Association
- Golf Course & Jungle Sub Rev Map Subdivision
Listing and Financial Details
- Visit Down Payment Resource Website
- Legal Lot and Block 162 / Z
- Assessor Parcel Number 13-31-15-31788-026-1620
Ownership History
Purchase Details
Purchase Details
Home Financials for this Owner
Home Financials are based on the most recent Mortgage that was taken out on this home.Similar Homes in the area
Home Values in the Area
Average Home Value in this Area
Purchase History
| Date | Type | Sale Price | Title Company |
|---|---|---|---|
| Deed | $920,000 | Fidelity National Title |
Mortgage History
| Date | Status | Loan Amount | Loan Type |
|---|---|---|---|
| Previous Owner | $775,000 | New Conventional |
Property History
| Date | Event | Price | Change | Sq Ft Price |
|---|---|---|---|---|
| 08/12/2022 08/12/22 | Sold | $920,000 | 0.0% | $138 / Sq Ft |
| 08/12/2022 08/12/22 | Sold | $920,000 | -16.4% | $138 / Sq Ft |
| 07/08/2022 07/08/22 | Off Market | $1,100,000 | -- | -- |
| 07/08/2022 07/08/22 | Off Market | $1,100,000 | -- | -- |
| 07/05/2022 07/05/22 | Pending | -- | -- | -- |
| 07/05/2022 07/05/22 | Pending | -- | -- | -- |
| 06/27/2022 06/27/22 | Price Changed | $1,100,000 | 0.0% | $165 / Sq Ft |
| 06/27/2022 06/27/22 | For Sale | $1,100,000 | -15.4% | $165 / Sq Ft |
| 06/27/2022 06/27/22 | Price Changed | $1,300,000 | 0.0% | $195 / Sq Ft |
| 06/27/2022 06/27/22 | For Sale | $1,300,000 | -13.3% | $195 / Sq Ft |
| 06/06/2022 06/06/22 | Pending | -- | -- | -- |
| 05/12/2022 05/12/22 | For Sale | $1,500,000 | -- | $225 / Sq Ft |
Tax History Compared to Growth
Tax History
| Year | Tax Paid | Tax Assessment Tax Assessment Total Assessment is a certain percentage of the fair market value that is determined by local assessors to be the total taxable value of land and additions on the property. | Land | Improvement |
|---|---|---|---|---|
| 2022 | $14,395 | $718,593 | $285,304 | $433,289 |
| 2021 | $7,245 | $387,128 | $0 | $0 |
| 2020 | $7,256 | $381,783 | $0 | $0 |
| 2019 | $7,132 | $373,199 | $0 | $0 |
| 2018 | $7,035 | $366,240 | $0 | $0 |
| 2017 | $6,971 | $358,707 | $0 | $0 |
| 2016 | $6,909 | $351,329 | $0 | $0 |
| 2015 | $7,005 | $348,887 | $0 | $0 |
| 2014 | $6,958 | $346,118 | $0 | $0 |
Agents Affiliated with this Home
-
Cathy Waters

Seller's Agent in 2022
Cathy Waters
FUTURE HOME REALTY INC
(727) 415-3536
2 in this area
44 Total Sales
-
Maria Herrera
M
Buyer's Agent in 2022
Maria Herrera
MC HOMES REALTY INC
(727) 432-2181
2 in this area
32 Total Sales
Map
Source: Stellar MLS
MLS Number: U8162175
APN: 13-31-15-31788-026-1620
- 1433 Park St N
- 1515 Park St N
- 8010 Par Ave N
- 1545 Park St N
- 1119 77th St N
- 910 Robinson Dr N
- 2192 Robinson Dr N
- 7979 Garden Dr N
- 2153 75th Way N
- 7401 11th Ave N
- 7909 Garden Dr N
- 7940 Garden Dr N
- 2152 74th St N
- 8020 24th Ave N
- 2121 Park St N
- 8153 22nd Ave N
- 7310 11th Ave N
- 2201 Park St N
- 717 75th St N
- 7313 8th Ave N






