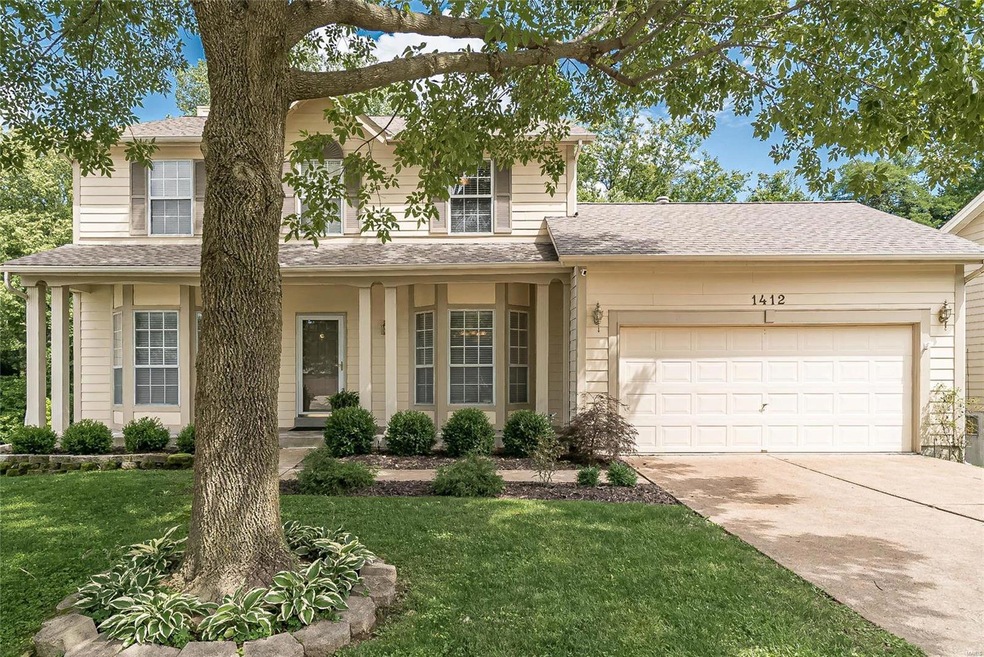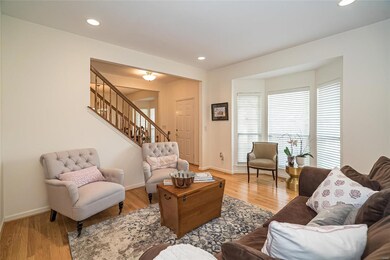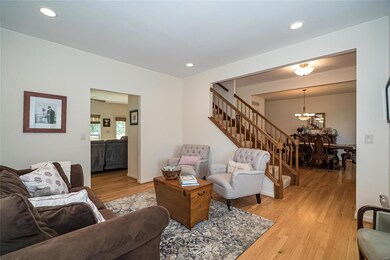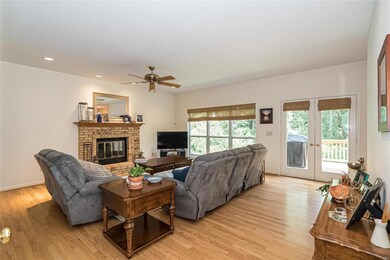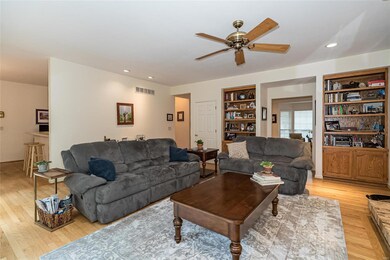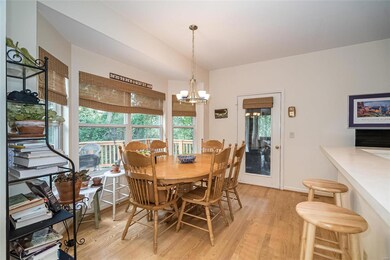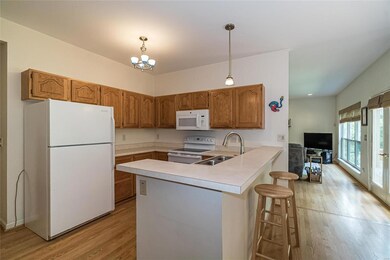
1412 Crystal Pointe Cir Saint Louis, MO 63146
Estimated Value: $395,000 - $463,000
Highlights
- Primary Bedroom Suite
- Open Floorplan
- Property is near public transit
- Pattonville High School Rated A
- Deck
- Traditional Architecture
About This Home
As of October 2020Wonderful 2 Story on cul-de-sac lot backing to common ground/woods in sought-after Crystal Creek Pointe Subdivision.Features 4 beds,3.5 baths & 3,273 sq ft of living space.Greet guests in entry foyer w/hardwoods flowing through dining & living rooms featuring bay windows & recessed lighting into great room w/WB fireplace,recessed lighting,built-in bookshelves & w/French doors leading to deck overlooking wooded lot.Hardwoods through breakfast room w/bay window & kitchen w/breakfast bar out to amazing screened-in porch w/vaulted ceiling.Half bath & main floor laundry along w/insulated/drywalled oversized garage complete main level.2nd level features huge master suite w/updated bath including dual sink,sep jet tub/shower,walk-in closet,3 nicely sized bedrooms & updated hall bath w/granite.Walk-out lower level w/rec room,office,family room & full bath.Other great features include:17 SEER/4 TON A/C(2019),Roof(2012),HI/EF Variable Speed Furnace(2012),Carpet/Pad in LL(2020)& Dishwasher(2016).
Last Agent to Sell the Property
Coldwell Banker Realty - Gundaker License #2004019644 Listed on: 08/11/2020

Home Details
Home Type
- Single Family
Est. Annual Taxes
- $4,497
Year Built
- Built in 1992
Lot Details
- 6,534 Sq Ft Lot
- Lot Dimensions are 75x102
- Backs To Open Common Area
- Cul-De-Sac
- Level Lot
- Backs to Trees or Woods
HOA Fees
- $13 Monthly HOA Fees
Parking
- 2 Car Attached Garage
- Oversized Parking
- Garage Door Opener
- Off-Street Parking
Home Design
- Traditional Architecture
- Poured Concrete
- Radon Mitigation System
- Cedar
Interior Spaces
- 2-Story Property
- Open Floorplan
- Built-in Bookshelves
- Ceiling height between 8 to 10 feet
- Ceiling Fan
- Wood Burning Fireplace
- Insulated Windows
- Window Treatments
- Bay Window
- French Doors
- Sliding Doors
- Six Panel Doors
- Entrance Foyer
- Great Room with Fireplace
- Family Room
- Living Room
- Breakfast Room
- Formal Dining Room
- Den
- Screened Porch
- Lower Floor Utility Room
- Laundry on main level
Kitchen
- Breakfast Bar
- Electric Oven or Range
- Microwave
- Dishwasher
- Disposal
Flooring
- Wood
- Partially Carpeted
Bedrooms and Bathrooms
- 4 Bedrooms
- Primary Bedroom Suite
- Walk-In Closet
- Primary Bathroom is a Full Bathroom
- Whirlpool Tub and Separate Shower in Primary Bathroom
Partially Finished Basement
- Walk-Out Basement
- Basement Ceilings are 8 Feet High
- Sump Pump
- Finished Basement Bathroom
Home Security
- Security System Owned
- Storm Doors
- Fire and Smoke Detector
Schools
- Willow Brook Elem. Elementary School
- Pattonville Heights Middle School
- Pattonville Sr. High School
Utilities
- 90% Forced Air Heating and Cooling System
- SEER Rated 14+ Air Conditioning Units
- Heating System Uses Gas
- Underground Utilities
- Gas Water Heater
- High Speed Internet
Additional Features
- Deck
- Property is near public transit
Listing and Financial Details
- Assessor Parcel Number 16N-63-1015
Community Details
Recreation
- Recreational Area
Ownership History
Purchase Details
Home Financials for this Owner
Home Financials are based on the most recent Mortgage that was taken out on this home.Purchase Details
Home Financials for this Owner
Home Financials are based on the most recent Mortgage that was taken out on this home.Purchase Details
Home Financials for this Owner
Home Financials are based on the most recent Mortgage that was taken out on this home.Similar Homes in Saint Louis, MO
Home Values in the Area
Average Home Value in this Area
Purchase History
| Date | Buyer | Sale Price | Title Company |
|---|---|---|---|
| Hildebrand Jena | $305,000 | Us Title Main | |
| Waller Eric R | $265,000 | Us Title Main | |
| Lo Clarence Y | $193,500 | -- |
Mortgage History
| Date | Status | Borrower | Loan Amount |
|---|---|---|---|
| Open | Hildebrand Jena | $274,500 | |
| Previous Owner | Waller Eric R | $238,500 | |
| Previous Owner | Lo Clarence Y | $125,000 |
Property History
| Date | Event | Price | Change | Sq Ft Price |
|---|---|---|---|---|
| 10/02/2020 10/02/20 | Sold | -- | -- | -- |
| 08/11/2020 08/11/20 | For Sale | $309,900 | +14.8% | $95 / Sq Ft |
| 04/04/2016 04/04/16 | Sold | -- | -- | -- |
| 03/08/2016 03/08/16 | Pending | -- | -- | -- |
| 02/11/2016 02/11/16 | For Sale | $269,900 | -- | $119 / Sq Ft |
Tax History Compared to Growth
Tax History
| Year | Tax Paid | Tax Assessment Tax Assessment Total Assessment is a certain percentage of the fair market value that is determined by local assessors to be the total taxable value of land and additions on the property. | Land | Improvement |
|---|---|---|---|---|
| 2023 | $4,497 | $63,990 | $6,270 | $57,720 |
| 2022 | $4,597 | $59,560 | $8,870 | $50,690 |
| 2021 | $4,572 | $59,560 | $8,870 | $50,690 |
| 2020 | $3,919 | $48,980 | $8,870 | $40,110 |
| 2019 | $3,895 | $48,980 | $8,870 | $40,110 |
| 2018 | $3,893 | $44,890 | $8,870 | $36,020 |
| 2017 | $3,902 | $44,890 | $8,870 | $36,020 |
| 2016 | $3,560 | $40,150 | $10,340 | $29,810 |
| 2015 | $3,506 | $40,150 | $10,340 | $29,810 |
| 2014 | $3,949 | $44,860 | $6,350 | $38,510 |
Agents Affiliated with this Home
-
Kenny Reinhold

Seller's Agent in 2020
Kenny Reinhold
Coldwell Banker Realty - Gundaker
(314) 724-7932
5 in this area
194 Total Sales
-
Donna Abrams
D
Buyer's Agent in 2020
Donna Abrams
Coldwell Banker Realty - Gundaker
(314) 406-2476
5 in this area
13 Total Sales
-
John Jackson

Seller's Agent in 2016
John Jackson
John Jackson Neighborhood Real Estate Company, LLC
(314) 249-7228
18 in this area
603 Total Sales
Map
Source: MARIS MLS
MLS Number: MIS20038904
APN: 16N-63-1015
- 19 Gandy Dr
- 53 Graeler Dr
- 1438 Weatherby Dr
- 49 Rae Ct
- 1380 Willow Brook Cove Ct Unit 10
- 1617 Willowbrooke Manors Ct
- 1124 Crested View Dr
- 11100 Queensway Dr
- 11150 Yellowstone Dr
- 86 Pebblebrook Ln
- 11502 Cedar Walk Dr Unit 186
- 11640 Cedar Walk Dr
- 11652 Cedar Walk Dr Unit 151
- 11714 Summerwood Dr
- 6 Village Dr
- 1840 Misty Moss Dr
- 1747 Russet Valley Dr Unit 63
- 11148 de Malle Dr
- 10374 Chimney Rock Dr Unit 11
- 10374 Chimney Rock Dr Unit 22
- 1412 Crystal Pointe Cir
- 1408 Crystal Pointe Cir
- 1416 Crystal Pointe Cir
- 1420 Crystal Pointe Cir
- 1415 Crystal Pointe Cir
- 11203 Crystal Pointe Ct
- 1439 Meadowside Dr
- 1435 Meadowside Dr
- 1443 Meadowside Dr
- 1429 Meadowside Dr
- 1400 Crystal Pointe Cir
- 11202 Crystal Pointe Ct
- 1447 Meadowside Dr
- 1423 Meadowside Dr
- 1451 Meadowside Dr
- 1417 Meadowside Dr
- 1457 Meadowside Dr
- 1411 Meadowside Dr
- 11215 Crystal Pointe Ct
