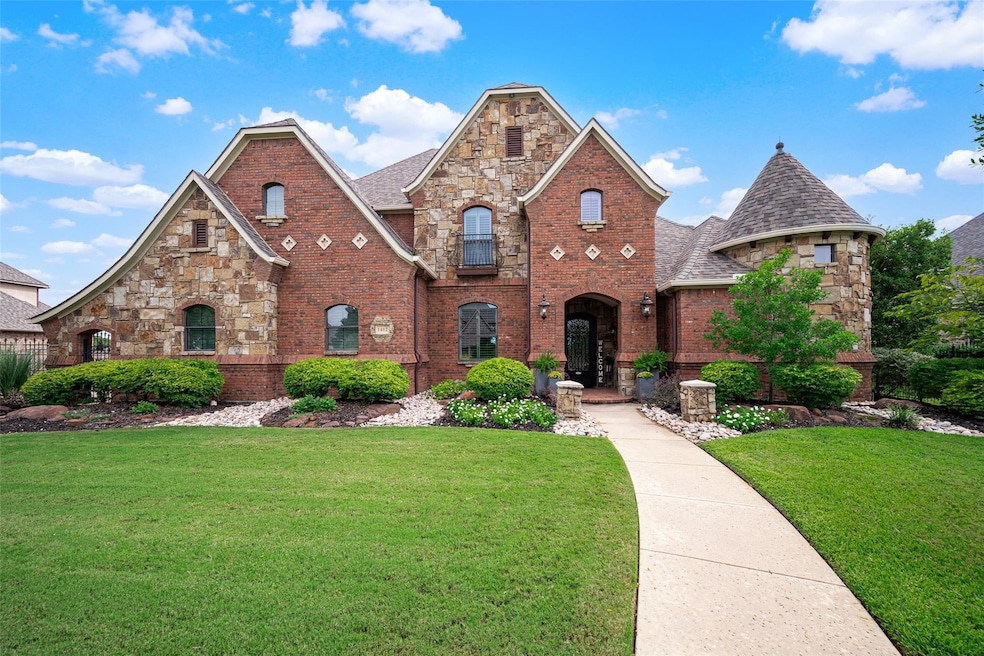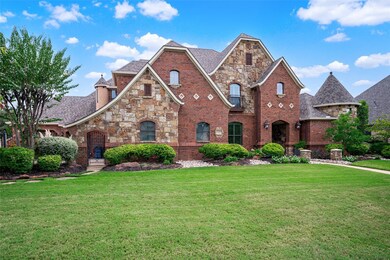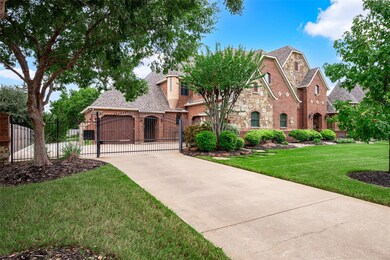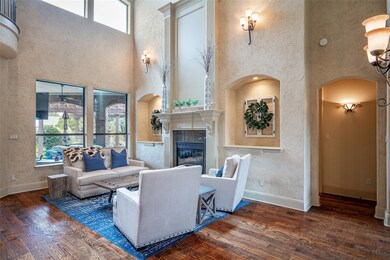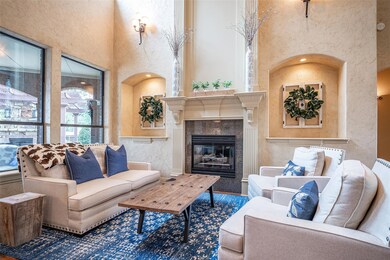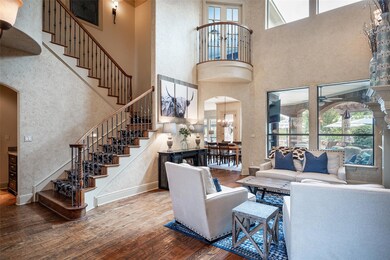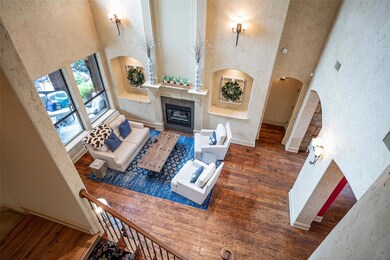
1412 Danbury Parks Dr Keller, TX 76248
Hidden Lakes NeighborhoodHighlights
- In Ground Pool
- 0.62 Acre Lot
- Vaulted Ceiling
- Shady Grove Elementary School Rated A
- Dual Staircase
- Traditional Architecture
About This Home
As of March 2025Spectacular Property in serene setting with conveniences, top schools, and nature trails nearby, plus backs to open land with horses. The spacious floor plan offers 5 bedrooms, each with its own bath and walk in closet, dedicated study, 2 living rooms, game, wet bar and media rooms along with 3 car garage situated behind gated drive up. Interior features include stone wall accents, extensive hardwood flooring, and granite tops throughout. Chefs island kitchen with double ovens installed Oct' 24, huge pantry, and, custom wine storage closet. Storage abounds in this home from loads of cabinetry to multiple attic spaces. Outdoor entertaining for all with several gathering spaces: arbor, bar top seating around newly installed kitchen grill and lueders stone C-tops, covered patio with fireplace, large pool, waterfall, and spa, and firepit, all of which is surrounded by expansive landscaping and enormous backyard for more Fun!
Last Agent to Sell the Property
Berkshire HathawayHS PenFed TX Brokerage Phone: 972-849-0020 License #0453920 Listed on: 09/25/2024

Home Details
Home Type
- Single Family
Est. Annual Taxes
- $20,131
Year Built
- Built in 2005
Lot Details
- 0.62 Acre Lot
- Gated Home
- Wrought Iron Fence
- Wood Fence
- Landscaped
- Interior Lot
- Many Trees
- Back Yard
HOA Fees
- $92 Monthly HOA Fees
Parking
- 3 Car Attached Garage
- Front Facing Garage
- Side Facing Garage
- Garage Door Opener
- Driveway
Home Design
- Traditional Architecture
- Brick Exterior Construction
- Slab Foundation
- Composition Roof
Interior Spaces
- 4,955 Sq Ft Home
- 2-Story Property
- Wet Bar
- Dual Staircase
- Dry Bar
- Vaulted Ceiling
- Ceiling Fan
- 4 Fireplaces
- Fireplace With Gas Starter
- Window Treatments
- Loft
- Washer and Electric Dryer Hookup
Kitchen
- Double Convection Oven
- Gas Cooktop
- <<microwave>>
- Dishwasher
- Kitchen Island
- Disposal
Flooring
- Wood
- Carpet
- Tile
Bedrooms and Bathrooms
- 5 Bedrooms
- Walk-In Closet
- 5 Full Bathrooms
Home Security
- Security System Owned
- Fire and Smoke Detector
Pool
- In Ground Pool
- Fence Around Pool
- Pool Water Feature
- Saltwater Pool
- Gunite Pool
- Pool Sweep
Outdoor Features
- Covered patio or porch
- Outdoor Kitchen
- Outdoor Grill
- Rain Gutters
Schools
- Shadygrove Elementary School
- Keller High School
Utilities
- Central Heating and Cooling System
- Heating System Uses Natural Gas
- Vented Exhaust Fan
- Underground Utilities
- High Speed Internet
- Cable TV Available
Community Details
- Association fees include management, maintenance structure
- Danbury Parks Association
- Danbury Parks Subdivision
Listing and Financial Details
- Legal Lot and Block 29 / B
- Assessor Parcel Number 40410943
Ownership History
Purchase Details
Home Financials for this Owner
Home Financials are based on the most recent Mortgage that was taken out on this home.Purchase Details
Home Financials for this Owner
Home Financials are based on the most recent Mortgage that was taken out on this home.Purchase Details
Home Financials for this Owner
Home Financials are based on the most recent Mortgage that was taken out on this home.Purchase Details
Home Financials for this Owner
Home Financials are based on the most recent Mortgage that was taken out on this home.Similar Homes in Keller, TX
Home Values in the Area
Average Home Value in this Area
Purchase History
| Date | Type | Sale Price | Title Company |
|---|---|---|---|
| Deed | -- | National Title Group | |
| Vendors Lien | -- | None Available | |
| Vendors Lien | -- | First Land Title | |
| Vendors Lien | -- | Alamo Title Company |
Mortgage History
| Date | Status | Loan Amount | Loan Type |
|---|---|---|---|
| Open | $1,280,000 | New Conventional | |
| Previous Owner | $190,500 | Credit Line Revolving | |
| Previous Owner | $505,000 | New Conventional | |
| Previous Owner | $510,000 | New Conventional | |
| Previous Owner | $522,000 | New Conventional | |
| Previous Owner | $562,500 | Adjustable Rate Mortgage/ARM | |
| Previous Owner | $400,000 | Purchase Money Mortgage | |
| Previous Owner | $209,000 | Stand Alone Second | |
| Previous Owner | $42,250 | Unknown | |
| Previous Owner | $528,000 | Purchase Money Mortgage |
Property History
| Date | Event | Price | Change | Sq Ft Price |
|---|---|---|---|---|
| 03/13/2025 03/13/25 | Sold | -- | -- | -- |
| 02/13/2025 02/13/25 | Pending | -- | -- | -- |
| 02/07/2025 02/07/25 | For Sale | $1,310,000 | 0.0% | $264 / Sq Ft |
| 12/20/2024 12/20/24 | Off Market | -- | -- | -- |
| 12/02/2024 12/02/24 | Price Changed | $1,310,000 | -1.1% | $264 / Sq Ft |
| 09/25/2024 09/25/24 | For Sale | $1,325,000 | +28091.5% | $267 / Sq Ft |
| 05/15/2013 05/15/13 | Sold | -- | -- | -- |
| 05/01/2013 05/01/13 | For Sale | $4,700 | -- | $1 / Sq Ft |
Tax History Compared to Growth
Tax History
| Year | Tax Paid | Tax Assessment Tax Assessment Total Assessment is a certain percentage of the fair market value that is determined by local assessors to be the total taxable value of land and additions on the property. | Land | Improvement |
|---|---|---|---|---|
| 2024 | $19,015 | $1,301,575 | $221,320 | $1,080,255 |
| 2023 | $17,959 | $1,268,000 | $221,320 | $1,046,680 |
| 2022 | $21,241 | $962,857 | $221,320 | $741,537 |
| 2021 | $21,364 | $898,296 | $165,000 | $733,296 |
| 2020 | $19,669 | $820,646 | $165,000 | $655,646 |
| 2019 | $20,736 | $823,585 | $165,000 | $658,585 |
| 2018 | $19,259 | $790,287 | $165,000 | $625,287 |
| 2017 | $19,160 | $743,596 | $165,000 | $578,596 |
| 2016 | $19,313 | $749,555 | $165,000 | $584,555 |
| 2015 | $17,783 | $679,100 | $100,000 | $579,100 |
| 2014 | $17,783 | $679,100 | $100,000 | $579,100 |
Agents Affiliated with this Home
-
Susan Conlon

Seller's Agent in 2025
Susan Conlon
Berkshire HathawayHS PenFed TX
(972) 849-0020
1 in this area
36 Total Sales
-
Anthony Cedano

Buyer's Agent in 2025
Anthony Cedano
Dave Perry-Miller
(904) 537-3888
1 in this area
65 Total Sales
-
B
Seller's Agent in 2013
Barbara Edstrom
Coldwell Banker Realty
-
A
Buyer's Agent in 2013
Aniko Pohlman
JPAR
Map
Source: North Texas Real Estate Information Systems (NTREIS)
MLS Number: 20736686
APN: 40410943
- 1502 Brentwood Trail
- 1105 Keller Smithfield Rd S
- 1502 Rockwood Dr
- 1413 Cherry Blossom Ln
- 1001 Monarch Ct
- 1311 Asher Dr
- 1005 Simmons Dr
- 953 Waterbury Way
- 1117 Charleston Ct
- 755 Richmond Ln
- 732 Richmond Ln
- 1318 Austin Thomas Dr
- 1302 Kelly Green Ct
- 1406 Jacob Ave
- 1608 Wingate Ct
- 1505 Mossycup Ct
- 1225 Verona Way
- 1382 Sweetgum Cir
- 1715 Ranger Dr
- 1024 Barbara Ln
