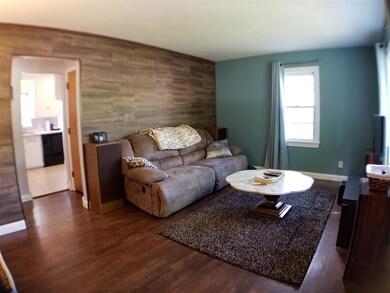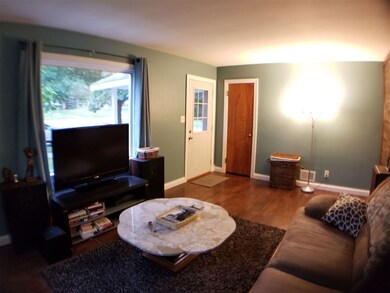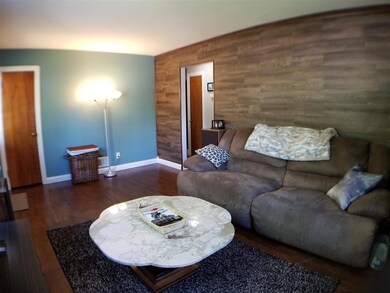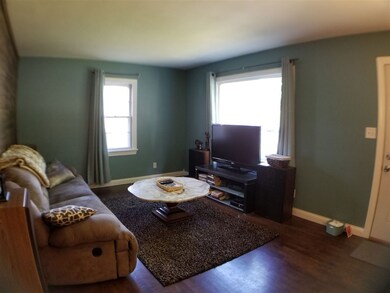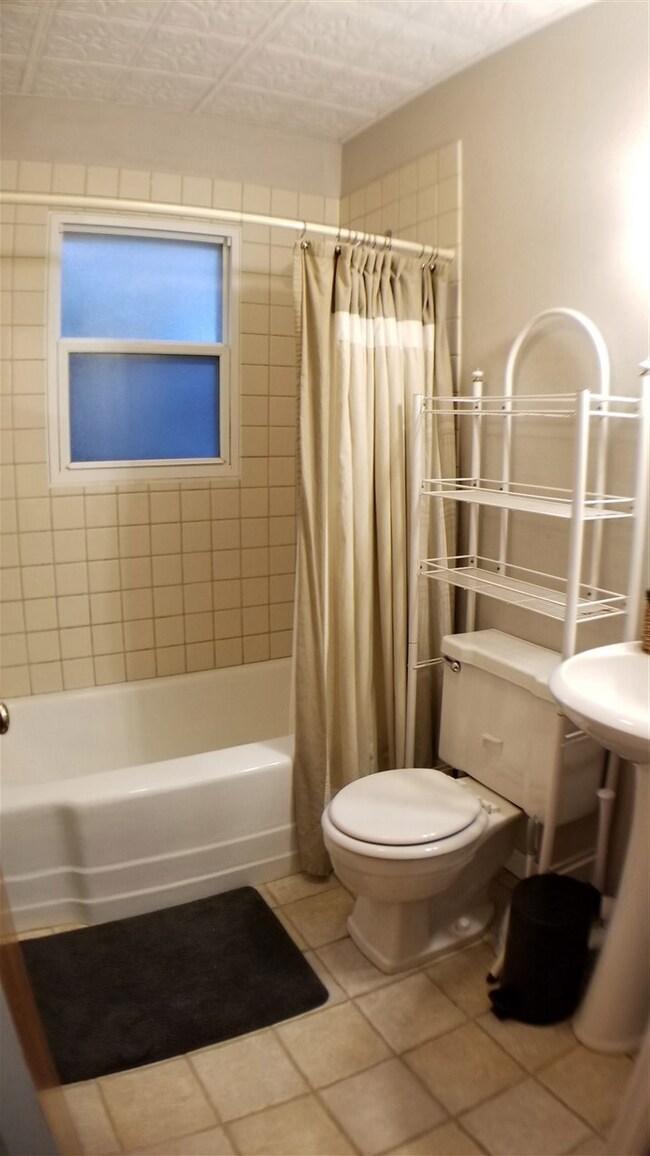
1412 E 10th St Merrill, WI 54452
Highlights
- Wood Flooring
- 1 Car Detached Garage
- Bathroom on Main Level
- Main Floor Bedroom
- Bungalow
- Forced Air Heating and Cooling System
About This Home
As of October 2018Cute as a button, squeaky clean and completely convenient. This adorable bungalow has gorgeous oak wood floors have been refinished, some newer windows, central air, an unbelievable large upper Master bedroom with walk-in closet and great built in’s, a full unfinished basement as your blank slate for future finishing and a 1 car detached garage and additional storage shed. The charm continues with fresh paint in tasteful colors and a great location.
Home Details
Home Type
- Single Family
Est. Annual Taxes
- $1,642
Year Built
- Built in 1952
Lot Details
- 4,792 Sq Ft Lot
- Lot Dimensions are 60x110x42x114
- Level Lot
Home Design
- Bungalow
- Shingle Roof
- Composition Roof
- Vinyl Siding
Interior Spaces
- 1,200 Sq Ft Home
- 1.5-Story Property
- Ceiling Fan
- Window Treatments
Kitchen
- Microwave
- Dishwasher
Flooring
- Wood
- Tile
- Vinyl
Bedrooms and Bathrooms
- 3 Bedrooms
- Main Floor Bedroom
- Bathroom on Main Level
- 1 Full Bathroom
Laundry
- Laundry on lower level
- Dryer
- Washer
Unfinished Basement
- Basement Fills Entire Space Under The House
- Sump Pump
Home Security
- Carbon Monoxide Detectors
- Fire and Smoke Detector
Parking
- 1 Car Detached Garage
- Garage Door Opener
- Driveway Level
Utilities
- Forced Air Heating and Cooling System
- Cooling System Mounted In Outer Wall Opening
- Dehumidifier
- Natural Gas Water Heater
- Public Septic
- High Speed Internet
- Cable TV Available
Additional Features
- Low Pile Carpeting
- Outbuilding
Listing and Financial Details
- Assessor Parcel Number 251-3106-121-0289
Similar Homes in Merrill, WI
Home Values in the Area
Average Home Value in this Area
Property History
| Date | Event | Price | Change | Sq Ft Price |
|---|---|---|---|---|
| 10/26/2018 10/26/18 | Sold | $80,000 | 0.0% | $67 / Sq Ft |
| 09/25/2018 09/25/18 | For Sale | $80,000 | +11.3% | $67 / Sq Ft |
| 03/16/2018 03/16/18 | Sold | $71,900 | +2.7% | $60 / Sq Ft |
| 01/26/2018 01/26/18 | Pending | -- | -- | -- |
| 01/24/2018 01/24/18 | For Sale | $70,000 | -- | $58 / Sq Ft |
Tax History Compared to Growth
Tax History
| Year | Tax Paid | Tax Assessment Tax Assessment Total Assessment is a certain percentage of the fair market value that is determined by local assessors to be the total taxable value of land and additions on the property. | Land | Improvement |
|---|---|---|---|---|
| 2024 | $1,961 | $112,700 | $8,300 | $104,400 |
| 2023 | $1,792 | $62,900 | $6,900 | $56,000 |
| 2022 | $1,661 | $62,900 | $6,900 | $56,000 |
| 2021 | $1,696 | $62,900 | $6,900 | $56,000 |
| 2020 | $1,753 | $62,900 | $6,900 | $56,000 |
| 2019 | $1,882 | $62,900 | $6,900 | $56,000 |
| 2018 | $1,706 | $62,900 | $6,900 | $56,000 |
| 2017 | $1,748 | $62,900 | $6,900 | $56,000 |
| 2016 | $1,679 | $62,900 | $6,900 | $56,000 |
Agents Affiliated with this Home
-
Sharon Woller

Seller's Agent in 2018
Sharon Woller
COLDWELL BANKER ACTION
(715) 536-7280
78 Total Sales
-
Lora Bladow

Seller's Agent in 2018
Lora Bladow
RE/MAX
(715) 218-8540
193 Total Sales
-
N
Buyer's Agent in 2018
NON NON MEMBER
NON-MEMBER
-
Joleta Wesbrook

Buyer's Agent in 2018
Joleta Wesbrook
COLDWELL BANKER ACTION
(715) 574-2404
328 Total Sales
Map
Source: Central Wisconsin Multiple Listing Service
MLS Number: 1806039
APN: 251-3106-121-0289
- 1709 E 8th St
- 1003 E 10th St
- W5073 Sunset Dr
- 1410 E 2nd St
- 808 E 9th St
- 1304 E 1st St
- 800 E 6th St
- ON Wisconsin 64
- ON Wisconsin 64 Unit 8430-2
- ON Wisconsin 64 Unit 8430-1
- 701 E 6th St
- 310 N Scott St
- 409 N Cleveland St
- 600 E 5th St
- 500 E 5th St
- 504 E 4th St
- 408 Pier St
- 701 E Main St
- Lot 2 Greek St
- 014-3106-011-99 Lake Pesobic Rd

