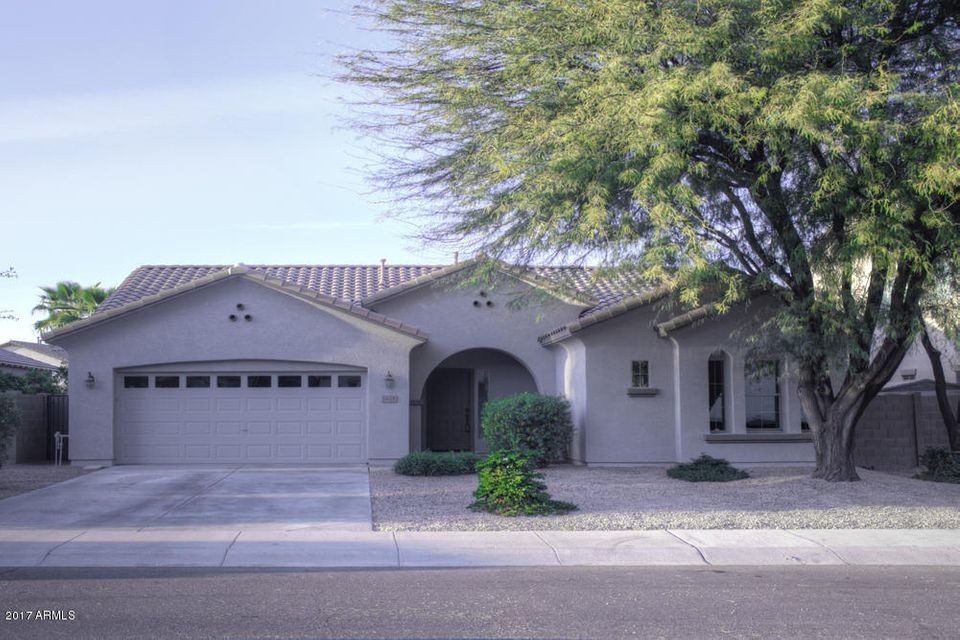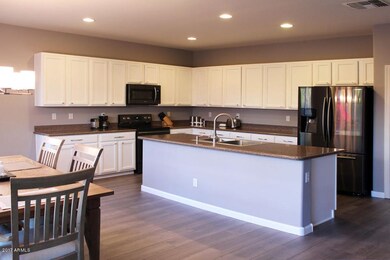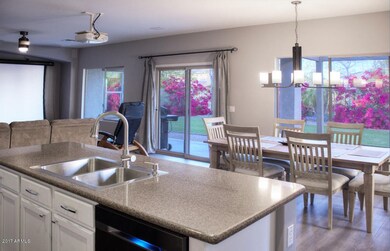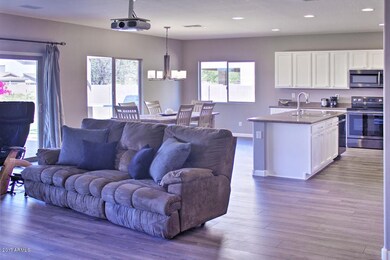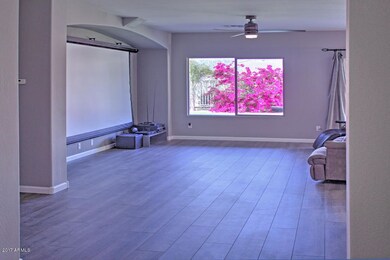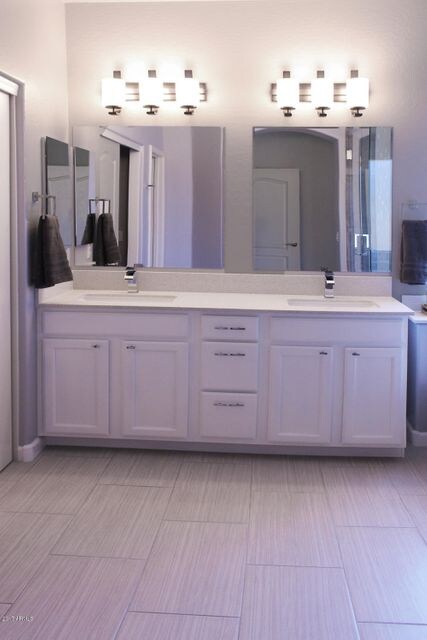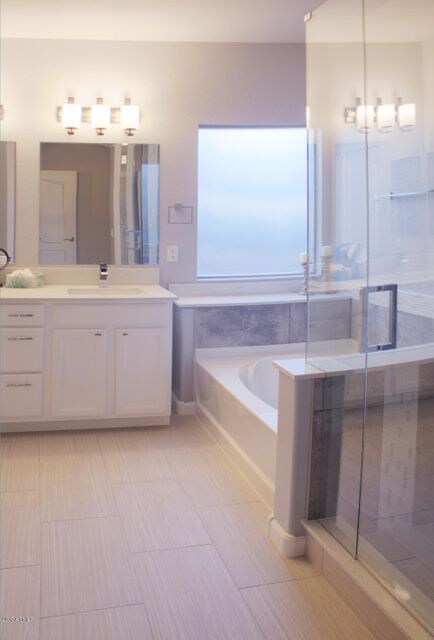
1412 E Parkview Dr Gilbert, AZ 85295
San Tan Village NeighborhoodHighlights
- Clubhouse
- Granite Countertops
- 2 Car Direct Access Garage
- Spectrum Elementary School Rated A
- Tennis Courts
- Double Pane Windows
About This Home
As of July 2024Spectacular Remdodel with modern design! Upgrades everywhere... Kitchen, Baths, Black Stainless Appliances, Lighting Fixtures, Bathroom Fixtures, surround sound speakers. Outdoor living complete with built in BBQ. Back of house faces north, most desirable orientation. Part of highly desirable Spectrum Community with many amenities; including tennis courts, basketball, volleyball, pickle ball, bocce ball, clubhouse with many activities, walking paths, child play parks, and more.
Last Agent to Sell the Property
Serene Seeger
HomeSmart License #SA578223000 Listed on: 03/17/2017
Last Buyer's Agent
Dustin Rich
JK Realty License #SA663531000
Home Details
Home Type
- Single Family
Est. Annual Taxes
- $1,701
Year Built
- Built in 2004
Lot Details
- 7,590 Sq Ft Lot
- Desert faces the front of the property
- Wrought Iron Fence
- Block Wall Fence
- Front and Back Yard Sprinklers
- Sprinklers on Timer
- Grass Covered Lot
HOA Fees
- $72 Monthly HOA Fees
Parking
- 2 Car Direct Access Garage
- Garage Door Opener
Home Design
- Wood Frame Construction
- Cellulose Insulation
- Tile Roof
- Concrete Roof
- Stucco
Interior Spaces
- 2,062 Sq Ft Home
- 1-Story Property
- Ceiling height of 9 feet or more
- Ceiling Fan
- Double Pane Windows
- Low Emissivity Windows
Kitchen
- Built-In Microwave
- Kitchen Island
- Granite Countertops
Flooring
- Laminate
- Tile
Bedrooms and Bathrooms
- 3 Bedrooms
- Remodeled Bathroom
- Primary Bathroom is a Full Bathroom
- 2 Bathrooms
- Dual Vanity Sinks in Primary Bathroom
- Easy To Use Faucet Levers
- Bathtub With Separate Shower Stall
Accessible Home Design
- Accessible Hallway
- No Interior Steps
- Raised Toilet
Outdoor Features
- Patio
- Built-In Barbecue
Schools
- Spectrum Elementary School
- South Valley Jr. High Middle School
- Highland High School
Utilities
- Refrigerated Cooling System
- Heating System Uses Natural Gas
- Water Filtration System
- Water Softener
- High Speed Internet
- Cable TV Available
Listing and Financial Details
- Tax Lot 16
- Assessor Parcel Number 304-45-784
Community Details
Overview
- Association fees include street maintenance
- Spectrum At Val Vist Association, Phone Number (480) 726-8080
- Built by TAYLOR WOODROW HOMES
- Spectrum At Val Vista Parcel 9 Subdivision
Amenities
- Clubhouse
- Recreation Room
Recreation
- Tennis Courts
- Community Playground
- Bike Trail
Ownership History
Purchase Details
Home Financials for this Owner
Home Financials are based on the most recent Mortgage that was taken out on this home.Purchase Details
Purchase Details
Home Financials for this Owner
Home Financials are based on the most recent Mortgage that was taken out on this home.Purchase Details
Home Financials for this Owner
Home Financials are based on the most recent Mortgage that was taken out on this home.Purchase Details
Home Financials for this Owner
Home Financials are based on the most recent Mortgage that was taken out on this home.Purchase Details
Home Financials for this Owner
Home Financials are based on the most recent Mortgage that was taken out on this home.Similar Homes in Gilbert, AZ
Home Values in the Area
Average Home Value in this Area
Purchase History
| Date | Type | Sale Price | Title Company |
|---|---|---|---|
| Warranty Deed | $590,000 | Lawyers Title Of Arizona | |
| Interfamily Deed Transfer | -- | None Available | |
| Warranty Deed | $335,000 | Magnus Title Agency Llc | |
| Interfamily Deed Transfer | -- | Fidelity Natl Title Ins Co | |
| Warranty Deed | $315,000 | Security Title Agency Inc | |
| Warranty Deed | $199,268 | First American Title Ins Co | |
| Warranty Deed | -- | First American Title Ins Co |
Mortgage History
| Date | Status | Loan Amount | Loan Type |
|---|---|---|---|
| Open | $472,000 | New Conventional | |
| Previous Owner | $270,000 | New Conventional | |
| Previous Owner | $32,691 | New Conventional | |
| Previous Owner | $102,120 | Unknown | |
| Previous Owner | $244,000 | Purchase Money Mortgage | |
| Previous Owner | $159,414 | New Conventional |
Property History
| Date | Event | Price | Change | Sq Ft Price |
|---|---|---|---|---|
| 07/17/2024 07/17/24 | Sold | $590,000 | -1.7% | $301 / Sq Ft |
| 06/20/2024 06/20/24 | Pending | -- | -- | -- |
| 05/04/2024 05/04/24 | For Sale | $599,995 | +79.1% | $306 / Sq Ft |
| 06/20/2017 06/20/17 | Sold | $335,000 | -2.9% | $162 / Sq Ft |
| 05/22/2017 05/22/17 | Pending | -- | -- | -- |
| 05/04/2017 05/04/17 | Price Changed | $344,990 | -1.4% | $167 / Sq Ft |
| 03/31/2017 03/31/17 | Price Changed | $349,900 | -2.8% | $170 / Sq Ft |
| 03/17/2017 03/17/17 | For Sale | $359,900 | -- | $175 / Sq Ft |
Tax History Compared to Growth
Tax History
| Year | Tax Paid | Tax Assessment Tax Assessment Total Assessment is a certain percentage of the fair market value that is determined by local assessors to be the total taxable value of land and additions on the property. | Land | Improvement |
|---|---|---|---|---|
| 2025 | $1,887 | $25,549 | -- | -- |
| 2024 | $1,902 | $24,332 | -- | -- |
| 2023 | $1,902 | $40,100 | $8,020 | $32,080 |
| 2022 | $1,845 | $30,020 | $6,000 | $24,020 |
| 2021 | $1,942 | $28,320 | $5,660 | $22,660 |
| 2020 | $1,911 | $26,450 | $5,290 | $21,160 |
| 2019 | $1,759 | $24,260 | $4,850 | $19,410 |
| 2018 | $1,704 | $22,980 | $4,590 | $18,390 |
| 2017 | $1,645 | $21,670 | $4,330 | $17,340 |
| 2016 | $1,686 | $21,130 | $4,220 | $16,910 |
| 2015 | $1,548 | $20,160 | $4,030 | $16,130 |
Agents Affiliated with this Home
-
D
Seller's Agent in 2024
Dan Hedges
HomeSmart
-
Deanna Hedges
D
Seller Co-Listing Agent in 2024
Deanna Hedges
HomeSmart
(480) 648-1933
1 in this area
2 Total Sales
-
S
Seller's Agent in 2017
Serene Seeger
HomeSmart
-
D
Buyer's Agent in 2017
Dustin Rich
JK Realty
Map
Source: Arizona Regional Multiple Listing Service (ARMLS)
MLS Number: 5577386
APN: 304-45-784
- 1250 E Canyon Creek Dr
- 2602 S Nielson St
- 1424 E Elgin St
- 1312 E Clifton Ave
- 1661 E Hampton Ln
- 2626 S Southwind Dr
- 1140 E Vermont Dr
- 2746 S Harmony Ave
- 2636 S Bahama Dr
- 1679 E Hampton Ln
- 1145 E Lowell Ave
- 2844 S Brett St
- 2771 S Bahama Dr
- 1725 E Chelsea Ln
- 1713 E Bridgeport Pkwy
- 1741 E Chelsea Ln
- 2628 S Balsam Dr Unit 53
- 1717 E Joseph Way
- 1150 E Morgan Ct
- 1128 E Phelps St
