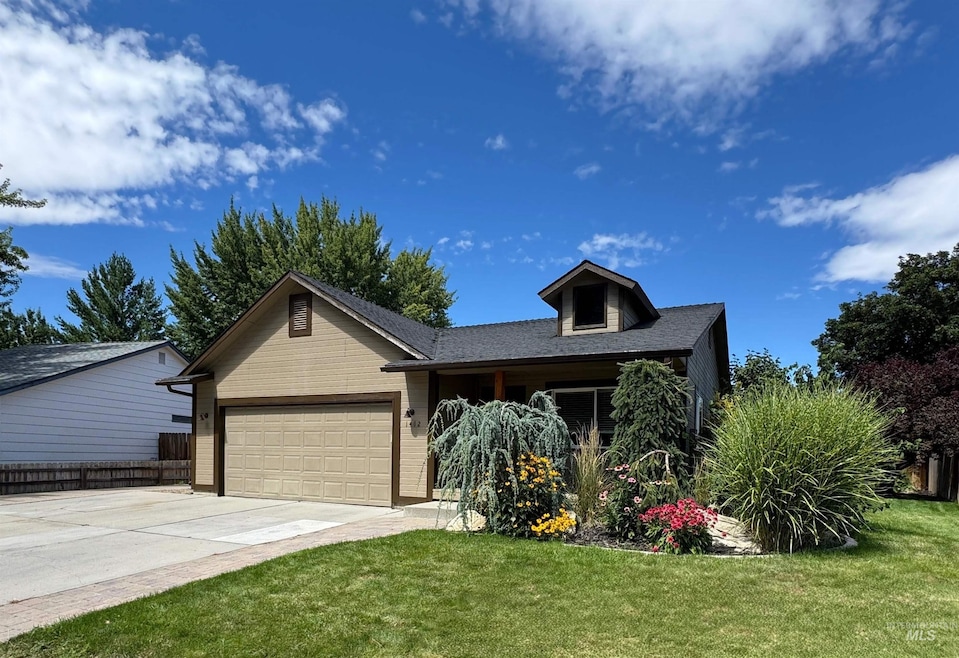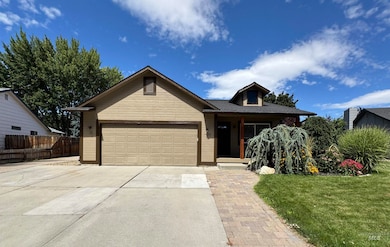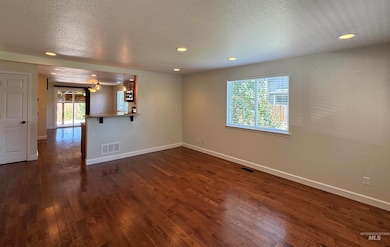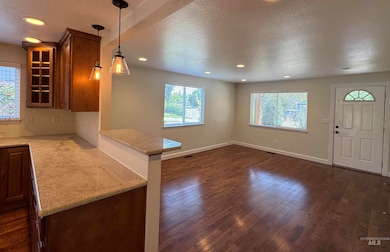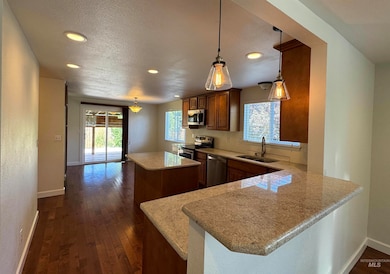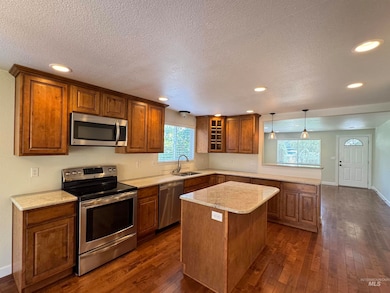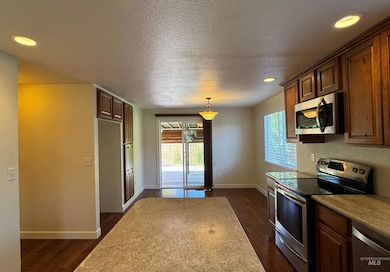PENDING
$117K PRICE DROP
Estimated payment $3,146/month
Total Views
15,478
4
Beds
3
Baths
2,068
Sq Ft
$268
Price per Sq Ft
Highlights
- Recreation Room
- Bamboo Flooring
- 2 Car Attached Garage
- Liberty Elementary School Rated A-
- Granite Countertops
- 4-minute walk to Cypress Park
About This Home
This adorable home features 4 bedrooms and 3 full baths. Maple hardwood flooring in the living room, kitchen & hallway. Bamboo flooring in the finished basement, family room, and hallway. The basement has egress windows in the family room and both bedrooms. Close to downtown, shopping, airport, dining, and Micron. Very sought-after area. There aren't many homes like this on the market. Don't miss out on this wonderful home. Come and see it today!
Home Details
Home Type
- Single Family
Est. Annual Taxes
- $2,843
Year Built
- Built in 1986
Lot Details
- 6,098 Sq Ft Lot
- Property is Fully Fenced
- Wood Fence
- Sprinkler System
- Garden
HOA Fees
- $10 Monthly HOA Fees
Parking
- 2 Car Attached Garage
Home Design
- Frame Construction
- Composition Roof
Interior Spaces
- 1-Story Property
- Recreation Room
- Basement
Kitchen
- Oven or Range
- Microwave
- Dishwasher
- Granite Countertops
- Disposal
Flooring
- Bamboo
- Carpet
Bedrooms and Bathrooms
- 4 Bedrooms | 2 Main Level Bedrooms
- En-Suite Primary Bedroom
- Walk-In Closet
- 3 Bathrooms
Schools
- Liberty Elementary School
- LES Bois Middle School
- Timberline High School
Utilities
- Forced Air Heating and Cooling System
- Heating System Uses Natural Gas
- Cable TV Available
Listing and Financial Details
- Assessor Parcel Number R1071140450
Map
Create a Home Valuation Report for This Property
The Home Valuation Report is an in-depth analysis detailing your home's value as well as a comparison with similar homes in the area
Home Values in the Area
Average Home Value in this Area
Tax History
| Year | Tax Paid | Tax Assessment Tax Assessment Total Assessment is a certain percentage of the fair market value that is determined by local assessors to be the total taxable value of land and additions on the property. | Land | Improvement |
|---|---|---|---|---|
| 2025 | $2,843 | $468,400 | -- | -- |
| 2024 | $2,471 | $438,300 | -- | -- |
| 2023 | $2,471 | $383,800 | $0 | $0 |
| 2022 | $3,067 | $478,700 | $0 | $0 |
| 2021 | $2,790 | $380,300 | $0 | $0 |
| 2020 | $2,357 | $298,500 | $0 | $0 |
| 2019 | $2,301 | $269,600 | $0 | $0 |
| 2018 | $2,353 | $255,000 | $0 | $0 |
| 2017 | $1,945 | $221,700 | $0 | $0 |
| 2016 | $1,724 | $200,000 | $0 | $0 |
| 2015 | $1,401 | $182,900 | $0 | $0 |
| 2012 | -- | $136,400 | $0 | $0 |
Source: Public Records
Property History
| Date | Event | Price | List to Sale | Price per Sq Ft | Prior Sale |
|---|---|---|---|---|---|
| 12/20/2025 12/20/25 | Pending | -- | -- | -- | |
| 11/12/2025 11/12/25 | Price Changed | $555,000 | -1.8% | $268 / Sq Ft | |
| 10/11/2025 10/11/25 | Price Changed | $565,000 | -5.0% | $273 / Sq Ft | |
| 09/16/2025 09/16/25 | Price Changed | $595,000 | -6.3% | $288 / Sq Ft | |
| 09/06/2025 09/06/25 | Price Changed | $635,000 | -5.1% | $307 / Sq Ft | |
| 08/08/2025 08/08/25 | Price Changed | $669,000 | -0.4% | $324 / Sq Ft | |
| 07/31/2025 07/31/25 | For Sale | $672,000 | +320.0% | $325 / Sq Ft | |
| 09/17/2013 09/17/13 | Sold | -- | -- | -- | View Prior Sale |
| 07/30/2013 07/30/13 | Pending | -- | -- | -- | |
| 07/20/2013 07/20/13 | For Sale | $160,000 | -- | $141 / Sq Ft |
Source: Intermountain MLS
Purchase History
| Date | Type | Sale Price | Title Company |
|---|---|---|---|
| Quit Claim Deed | -- | Title One Title | |
| Interfamily Deed Transfer | -- | Titleone Boise | |
| Warranty Deed | -- | Lsi Title Company | |
| Trustee Deed | $304,038 | Lsi Title Company | |
| Interfamily Deed Transfer | -- | Landamerica Transnation | |
| Interfamily Deed Transfer | -- | None Available |
Source: Public Records
Mortgage History
| Date | Status | Loan Amount | Loan Type |
|---|---|---|---|
| Open | $129,875 | New Conventional | |
| Closed | $129,875 | New Conventional | |
| Previous Owner | $221,102 | FHA |
Source: Public Records
Source: Intermountain MLS
MLS Number: 98956552
APN: R1071140450
Nearby Homes
- 1261 E Oakridge Dr
- 4322 S Constitution Ave
- 4488 S Tableridge Way
- 1251 E Echelon Ridge Ln
- 1233 E Echelon Ridge Ln
- 1239 E Echelon Ridge Ln
- 1213 E Echelon Ridge Ln
- 1217 E Echelon Ridge Ln
- 4248 S Trailridge Ave
- 3737 E Revere Ct
- 3897 S Yorktown Way
- 4401 S Redhawk Way
- 3422 S Norfolk Way
- 1417 E Carter Ln
- 1793 E Boise Ave
- 256 E Lake Rim Ln
- 1155 E Victory Rd
- 3757 S Gekeler Ln Unit 188
- 3757 S Gekeler Ln Unit 192
- 1990 E Old Saybrook Ln
