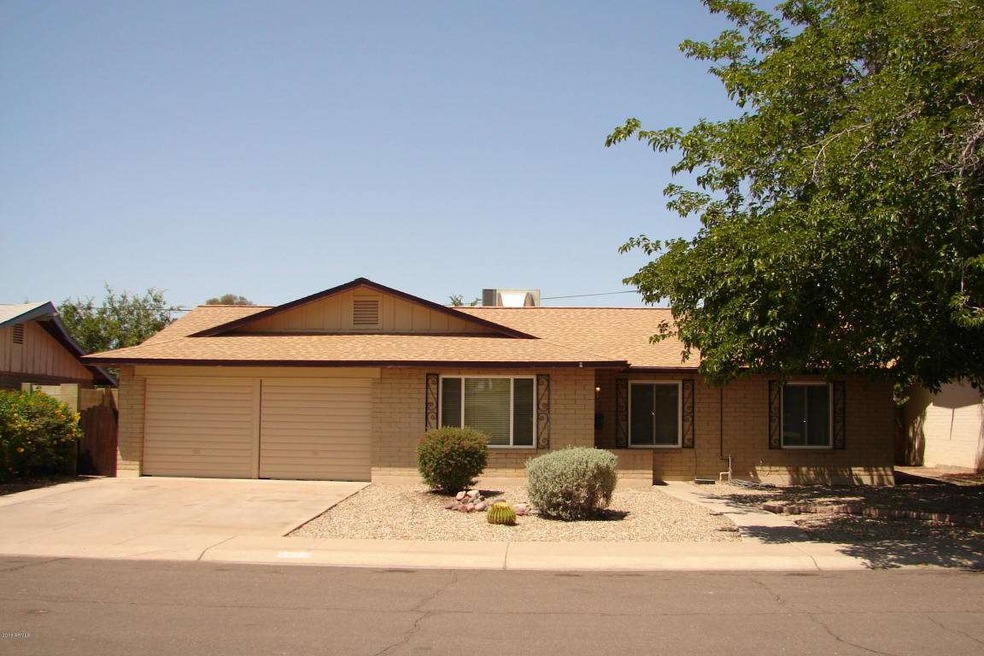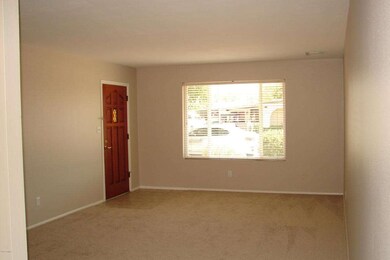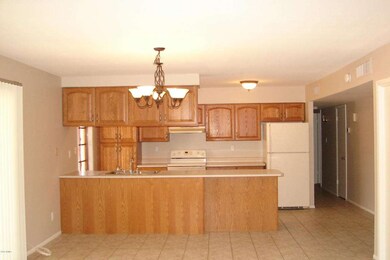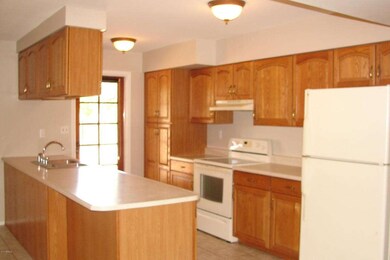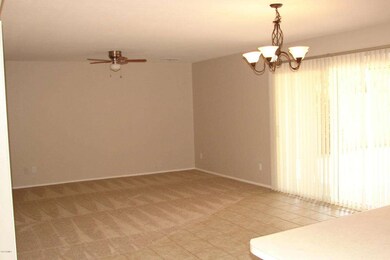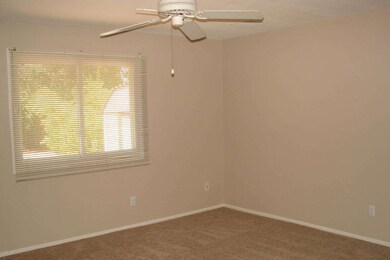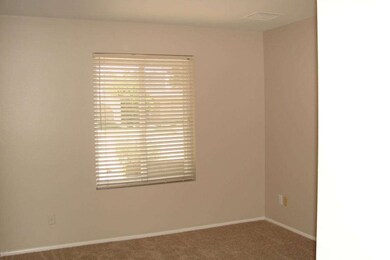
1412 E Wesleyan Dr Tempe, AZ 85282
Alameda NeighborhoodHighlights
- No HOA
- 2 Car Direct Access Garage
- Double Pane Windows
- Covered patio or porch
- Eat-In Kitchen
- 4-minute walk to Meyer Park
About This Home
As of June 2023CHARMING Home in Great Tempe Location That Is CLOSE To ASU*NO HOA & MOVE IN READY*Newly Painted In & Out*NEUTRAL Carpet Installed At The End Of April*Lots of TILE FLOORING*Upgraded Classic Oak Cabinetry*Lots of COUNTER SPACE*Formal Living Room Plus A Family Room-- So 2 Separate Living Areas*Master Bedroom Has Private 3/4 Bath*APPLIANCES All Stay*Large Covered Patio*Low Maintenance OVERSIZED LOT*Direct Entry From 2 CAR GARAGE*Storage Shed*NEWER DUAL PANE & LOW E Windows*Roof & A/C Replaced Approx 8 or 9 Yrs. Ago*2 Blocks From Park*Desirable TEMPE SCHOOLS*Located In District of Excelling McClintock High School*Close to Arizona State University,Freeways, Shopping, Restaurants, Airport, Etc*A GREAT PLACE TO CALL HOME!
Last Agent to Sell the Property
Russ Lyon Sotheby's International Realty License #SA114456000 Listed on: 05/05/2016

Home Details
Home Type
- Single Family
Est. Annual Taxes
- $1,778
Year Built
- Built in 1966
Lot Details
- 8,194 Sq Ft Lot
- Block Wall Fence
- Front and Back Yard Sprinklers
- Sprinklers on Timer
Parking
- 2 Car Direct Access Garage
Home Design
- Composition Roof
Interior Spaces
- 1,597 Sq Ft Home
- 1-Story Property
- Double Pane Windows
- Low Emissivity Windows
Kitchen
- Eat-In Kitchen
- Breakfast Bar
- Dishwasher
Flooring
- Carpet
- Tile
Bedrooms and Bathrooms
- 3 Bedrooms
- 2 Bathrooms
Laundry
- Laundry in Garage
- Dryer
- Washer
- 220 Volts In Laundry
Outdoor Features
- Covered patio or porch
- Outdoor Storage
Schools
- Joseph P. Spracale Elementary School
- Connolly Middle School
- Mcclintock High School
Utilities
- Refrigerated Cooling System
- Heating Available
- Water Softener
- High Speed Internet
- Cable TV Available
Additional Features
- No Interior Steps
- Property is near a bus stop
Listing and Financial Details
- Tax Lot 525
- Assessor Parcel Number 133-33-094
Community Details
Overview
- No Home Owners Association
- Hughes Acres 4 Subdivision
Recreation
- Community Playground
Ownership History
Purchase Details
Home Financials for this Owner
Home Financials are based on the most recent Mortgage that was taken out on this home.Purchase Details
Purchase Details
Home Financials for this Owner
Home Financials are based on the most recent Mortgage that was taken out on this home.Purchase Details
Home Financials for this Owner
Home Financials are based on the most recent Mortgage that was taken out on this home.Purchase Details
Home Financials for this Owner
Home Financials are based on the most recent Mortgage that was taken out on this home.Similar Homes in the area
Home Values in the Area
Average Home Value in this Area
Purchase History
| Date | Type | Sale Price | Title Company |
|---|---|---|---|
| Warranty Deed | $540,000 | First American Title Insurance | |
| Special Warranty Deed | -- | None Available | |
| Warranty Deed | -- | None Available | |
| Warranty Deed | $245,000 | Security Title Agency Inc | |
| Interfamily Deed Transfer | $162,500 | Equity Title Agency Inc |
Mortgage History
| Date | Status | Loan Amount | Loan Type |
|---|---|---|---|
| Open | $432,000 | New Conventional | |
| Previous Owner | $183,750 | New Conventional | |
| Previous Owner | $191,192 | New Conventional | |
| Previous Owner | $209,600 | Fannie Mae Freddie Mac | |
| Previous Owner | $30,000 | Credit Line Revolving | |
| Previous Owner | $130,000 | Purchase Money Mortgage | |
| Previous Owner | $79,100 | No Value Available |
Property History
| Date | Event | Price | Change | Sq Ft Price |
|---|---|---|---|---|
| 06/22/2023 06/22/23 | Sold | $540,000 | -6.8% | $338 / Sq Ft |
| 05/23/2023 05/23/23 | Pending | -- | -- | -- |
| 05/23/2023 05/23/23 | Price Changed | $579,500 | -0.9% | $363 / Sq Ft |
| 03/24/2023 03/24/23 | For Sale | $585,000 | +138.8% | $366 / Sq Ft |
| 06/30/2016 06/30/16 | Sold | $245,000 | -2.0% | $153 / Sq Ft |
| 05/04/2016 05/04/16 | For Sale | $250,000 | -- | $157 / Sq Ft |
Tax History Compared to Growth
Tax History
| Year | Tax Paid | Tax Assessment Tax Assessment Total Assessment is a certain percentage of the fair market value that is determined by local assessors to be the total taxable value of land and additions on the property. | Land | Improvement |
|---|---|---|---|---|
| 2025 | $1,877 | $19,378 | -- | -- |
| 2024 | $2,145 | $18,455 | -- | -- |
| 2023 | $2,145 | $35,830 | $7,160 | $28,670 |
| 2022 | $2,057 | $27,220 | $5,440 | $21,780 |
| 2021 | $2,071 | $25,110 | $5,020 | $20,090 |
| 2020 | $2,008 | $22,530 | $4,500 | $18,030 |
| 2019 | $1,970 | $21,380 | $4,270 | $17,110 |
| 2018 | $1,921 | $19,460 | $3,890 | $15,570 |
| 2017 | $1,864 | $17,870 | $3,570 | $14,300 |
| 2016 | $1,851 | $17,250 | $3,450 | $13,800 |
| 2015 | $1,778 | $15,810 | $3,160 | $12,650 |
Agents Affiliated with this Home
-
S
Seller's Agent in 2023
Sherry Taylor
My Home Group
-

Buyer's Agent in 2023
TJ Kelley
Keller Williams Integrity First
(602) 369-0519
1 in this area
300 Total Sales
-

Seller's Agent in 2016
Susan Lewis
Russ Lyon Sotheby's International Realty
(602) 672-3650
47 Total Sales
-

Buyer's Agent in 2016
Patti Glauner
HomeSmart
(480) 332-6119
28 Total Sales
Map
Source: Arizona Regional Multiple Listing Service (ARMLS)
MLS Number: 5438155
APN: 133-33-094
- 1258 E Campus Dr
- 1206 E Loyola Dr
- 1525 E Southern Ave
- 1215 E Geneva Dr
- 1621 E Southern Ave
- 1509 E Verlea Dr
- 1409 E Verlea Dr
- 1631 E Newport Dr
- 1653 E Palmcroft Dr
- 1065 E Fairmont Dr Unit 2
- 1221 E Broadmor Dr
- 1407 E Laguna Dr
- 3512 S Elm St Unit 4
- 1025 E Balboa Cir
- 2226 S Kachina Dr
- 1869 E Geneva Dr
- 1059 E Broadmor Dr
- 1832 E Concorda Dr
- 1020 E Concorda Dr
- 2035 S Elm St Unit 226
