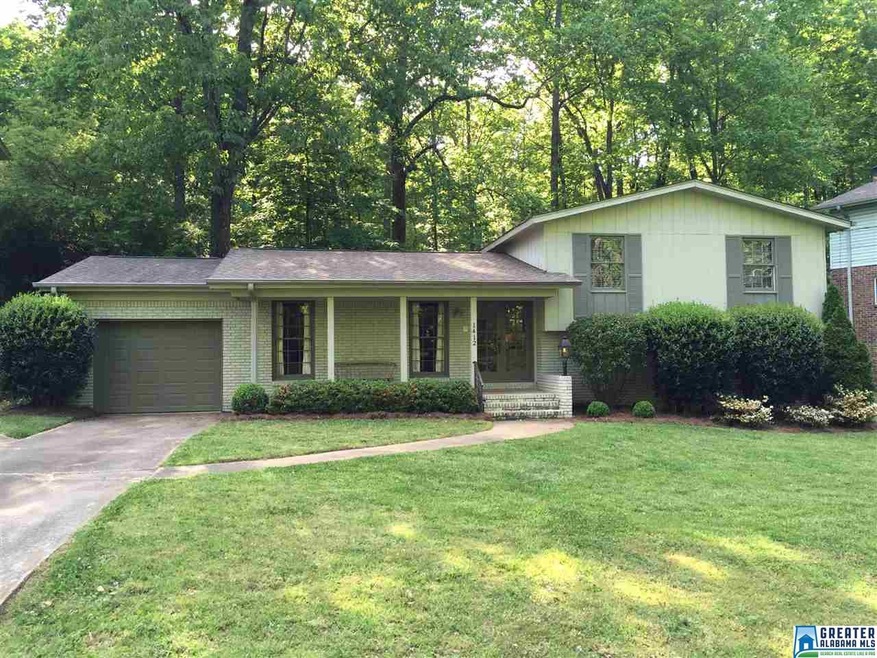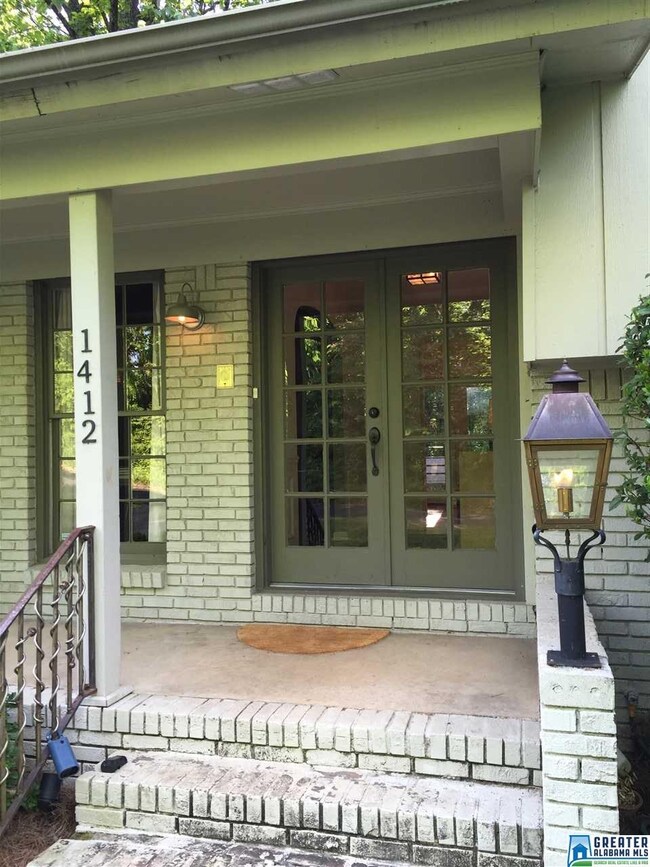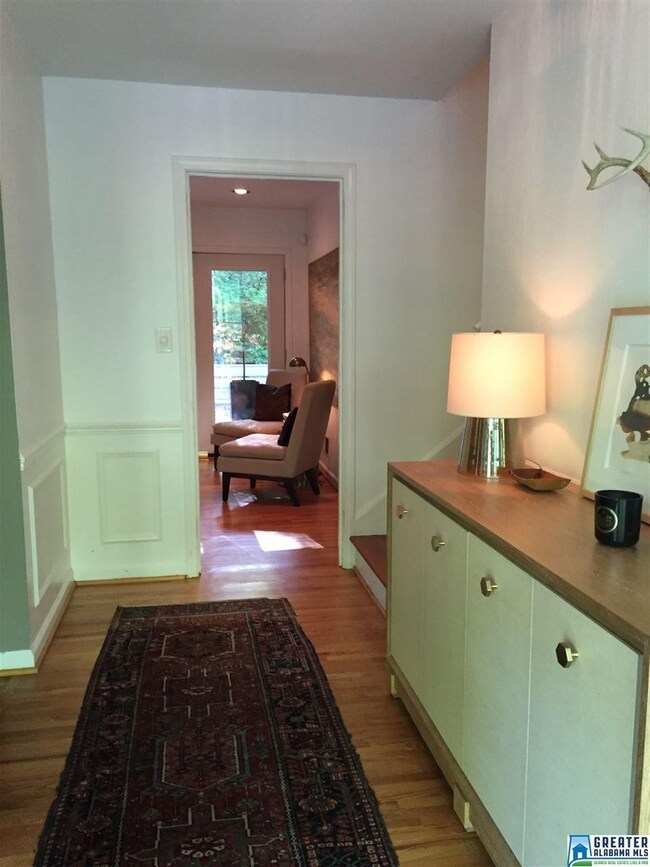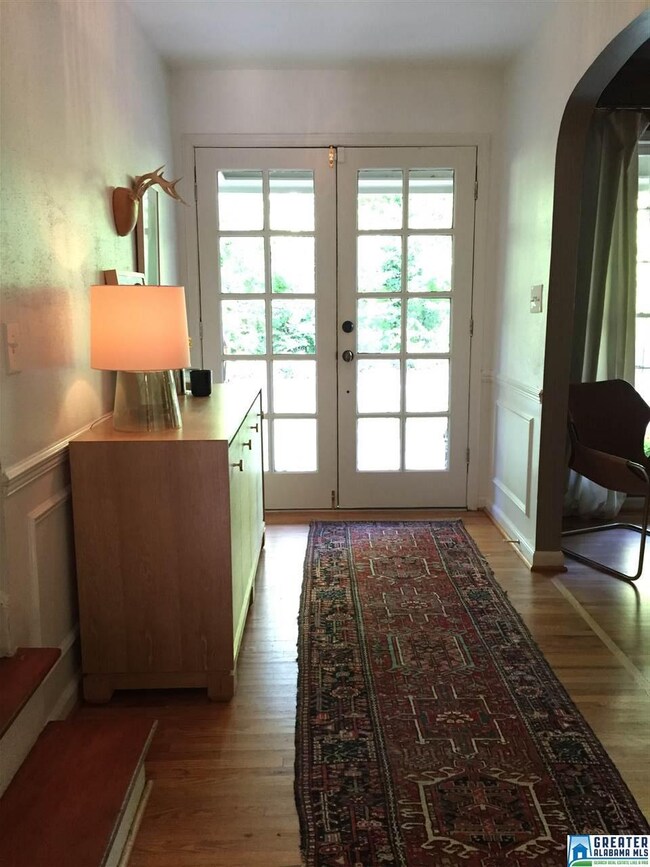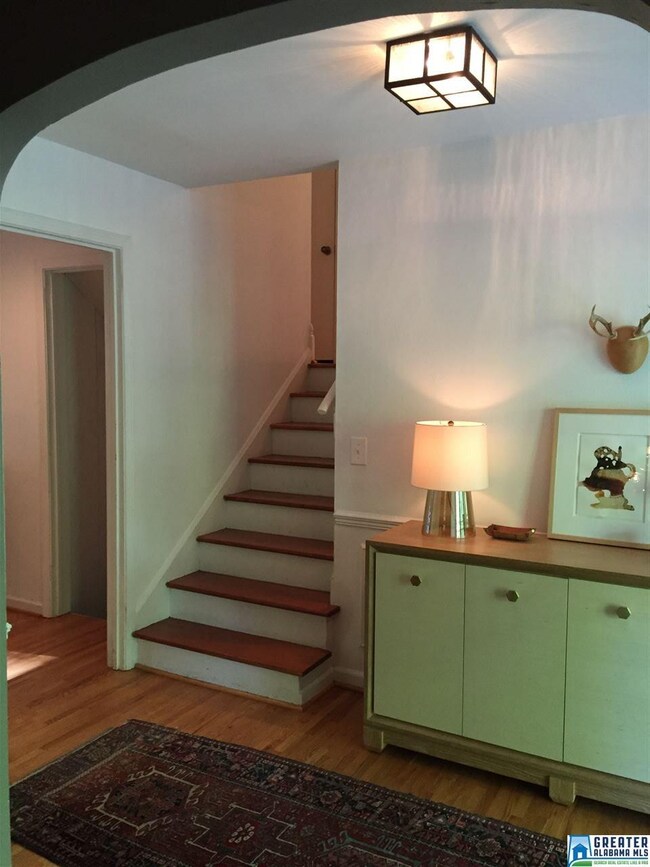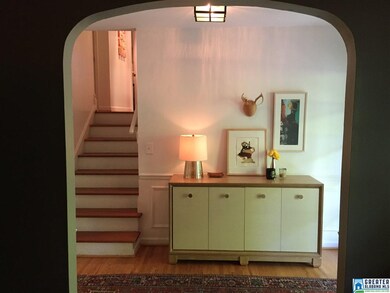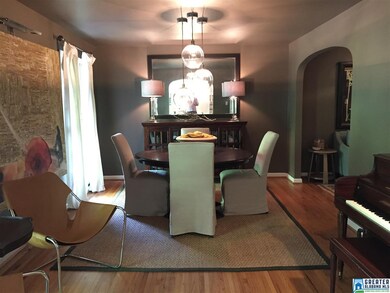
1412 Ferncliff Cir Birmingham, AL 35213
Crestwood South NeighborhoodHighlights
- Deck
- Attic
- Den with Fireplace
- Wood Flooring
- Stone Countertops
- Keeping Room
About This Home
As of May 2021Stunning, is what this home is! As you approach, the copper gas lantern invites you in. Modern details, finishes & paint colors greet you as you enter this home! Step into the foyer & take in the beautiful hardwood flooring & great flow of this home. To your left is a large dining room with beautiful light fixture (original living room of the house). Next the dining room & kitchen is a wonderful sitting room. The kitchen features tons of cabinets, stainless, Marble counters, modern paint & french doors to the large deck overlooking a patio & beautifully landscaped fenced yard. Upstairs are 3 bedrooms all with hardwood & 2 nicely appointed baths. Wait till you see this master bath!! The lower level den has the feel of a downtown loft with its stained concrete floors & large wood burning FP, that is very modern yet has such a warm & cozy feel! From the den, you step out to a large patio, perfect for entertaining! An updated powder room, laundry rm & storage complete the lower level.
Home Details
Home Type
- Single Family
Est. Annual Taxes
- $2,316
Year Built
- 1969
Lot Details
- Cul-De-Sac
- Fenced Yard
- Few Trees
Parking
- 1 Car Attached Garage
- Side Facing Garage
- Driveway
Home Design
- Split Level Home
- HardiePlank Siding
Interior Spaces
- 1-Story Property
- Smooth Ceilings
- Recessed Lighting
- Wood Burning Fireplace
- Brick Fireplace
- French Doors
- Combination Dining and Living Room
- Den with Fireplace
- Keeping Room
- Pull Down Stairs to Attic
Kitchen
- Electric Cooktop
- Stove
- Dishwasher
- Stainless Steel Appliances
- Kitchen Island
- Stone Countertops
Flooring
- Wood
- Stone
- Tile
Bedrooms and Bathrooms
- 3 Bedrooms
- Primary Bedroom Upstairs
- Bathtub and Shower Combination in Primary Bathroom
- Separate Shower
Laundry
- Laundry Room
- Washer and Electric Dryer Hookup
Finished Basement
- Partial Basement
- Recreation or Family Area in Basement
- Laundry in Basement
- Natural lighting in basement
Outdoor Features
- Deck
- Patio
- Porch
Utilities
- Central Heating and Cooling System
- Heating System Uses Gas
- Gas Water Heater
Listing and Financial Details
- Assessor Parcel Number 23-00-27-3-003-014.000
Ownership History
Purchase Details
Home Financials for this Owner
Home Financials are based on the most recent Mortgage that was taken out on this home.Purchase Details
Home Financials for this Owner
Home Financials are based on the most recent Mortgage that was taken out on this home.Purchase Details
Home Financials for this Owner
Home Financials are based on the most recent Mortgage that was taken out on this home.Purchase Details
Purchase Details
Similar Homes in the area
Home Values in the Area
Average Home Value in this Area
Purchase History
| Date | Type | Sale Price | Title Company |
|---|---|---|---|
| Warranty Deed | $365,000 | -- | |
| Warranty Deed | $235,000 | -- | |
| Warranty Deed | $185,000 | None Available | |
| Quit Claim Deed | $122,500 | None Available | |
| Warranty Deed | $122,500 | None Available |
Mortgage History
| Date | Status | Loan Amount | Loan Type |
|---|---|---|---|
| Open | $346,750 | New Conventional | |
| Previous Owner | $235,000 | New Conventional | |
| Previous Owner | $48,400 | Credit Line Revolving | |
| Previous Owner | $115,600 | New Conventional | |
| Previous Owner | $100,000 | Purchase Money Mortgage | |
| Previous Owner | $116,450 | Unknown |
Property History
| Date | Event | Price | Change | Sq Ft Price |
|---|---|---|---|---|
| 05/18/2021 05/18/21 | Sold | $365,000 | +12.3% | $180 / Sq Ft |
| 04/16/2021 04/16/21 | Pending | -- | -- | -- |
| 04/15/2021 04/15/21 | For Sale | $324,900 | +38.3% | $160 / Sq Ft |
| 06/10/2016 06/10/16 | Sold | $235,000 | +4.5% | $177 / Sq Ft |
| 04/26/2016 04/26/16 | Pending | -- | -- | -- |
| 04/17/2016 04/17/16 | For Sale | $224,900 | -- | $170 / Sq Ft |
Tax History Compared to Growth
Tax History
| Year | Tax Paid | Tax Assessment Tax Assessment Total Assessment is a certain percentage of the fair market value that is determined by local assessors to be the total taxable value of land and additions on the property. | Land | Improvement |
|---|---|---|---|---|
| 2024 | $2,316 | $32,940 | -- | -- |
| 2022 | $2,100 | $29,950 | $12,500 | $17,450 |
| 2021 | $1,848 | $26,480 | $12,500 | $13,980 |
| 2020 | $1,790 | $25,670 | $12,500 | $13,170 |
| 2019 | $1,673 | $24,060 | $0 | $0 |
| 2018 | $1,413 | $20,480 | $0 | $0 |
| 2017 | $1,396 | $20,240 | $0 | $0 |
| 2016 | $1,091 | $16,040 | $0 | $0 |
| 2015 | $1,091 | $16,040 | $0 | $0 |
| 2014 | $865 | $15,160 | $0 | $0 |
| 2013 | $865 | $15,160 | $0 | $0 |
Agents Affiliated with this Home
-
David Mackle

Seller's Agent in 2021
David Mackle
ARC Realty Cahaba Heights
(205) 790-6225
5 in this area
267 Total Sales
-
Megan Neill

Buyer's Agent in 2021
Megan Neill
LAH - Homewood
(205) 710-3687
4 in this area
29 Total Sales
-
Jeff Richardson

Seller's Agent in 2016
Jeff Richardson
RealtySouth
(205) 879-6330
15 in this area
128 Total Sales
Map
Source: Greater Alabama MLS
MLS Number: 748160
APN: 23-00-27-3-003-014.000
- 409 Ferncliff Dr
- 5226 Mountain Ridge Pkwy
- 400 Art Hanes Blvd
- 5207 Mountain Ridge Pkwy
- 1120 56th St S
- 5201 Mountain Ridge Pkwy
- 1112 Del Ray Dr
- 5456 11th Ave S
- 664 Bourbon Cir
- 5200 Clairmont Ave S
- 1172 52nd St S
- 5705 11th Ave S
- 1204 58th St S
- 5829 Southcrest Rd
- 1110 Cresthill Dr
- 5629 10th Ave S
- 5409 10th Ct S
- 1309 Sumar Rd
- 5013 Altamont Rd S Unit 9
- 5009 Altamont Rd S Unit 10
