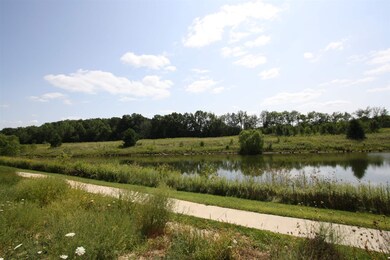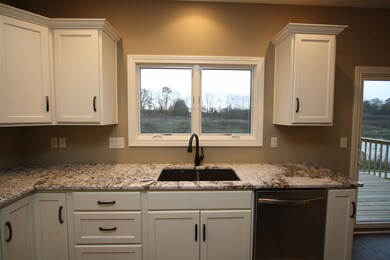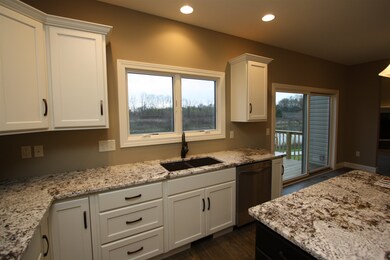
1412 Lake Trail N South Bend, IN 46614
Highlights
- Primary Bedroom Suite
- Open Floorplan
- Backs to Open Ground
- Waterfront
- Lake, Pond or Stream
- Great Room
About This Home
As of November 2022Beautiful new home by Granite Ridge Builders overlooking a pond and path in Southfield Lake. This home offers an open layout with 9' ceilings on the main level. The charming entry opens to a great room with a 2-story ceiling with a second story balcony overlooking the room. A corner gas fireplace and soaring windows give the great room a beautiful focal point. Enjoy cooking in this large kitchen with custom Grabill cabinets. The cabinetry is a painted maple wood, double deep island with breakfast bar, tile backsplash, granite countertops, undermount sink, stainless steel gas range, dishwasher & microwave plus a 9'x7' walk-in pantry. The laundry room is one of a kind with built-in lockers, utility sink and custom cabinetry. The main level owners suite has a tray ceiling and large bathroom with double sink vanity and porcelain tile shower. The second level has 3 spacious bedroom and a large bathroom with a double sink vanity. The full basement has stud, wire and insulation plus plumbing for a future full bathroom. Other features of this home include: extra 10'x9' garage storage space, flex room with french doors, deck, painted interiot trim & doors, Andersen high performance windows & Bryant high efficient two stage gas furnace.
Last Agent to Sell the Property
CENTURY 21 Bradley Realty, Inc Listed on: 09/28/2018

Home Details
Home Type
- Single Family
Est. Annual Taxes
- $4,556
Year Built
- Built in 2017
Lot Details
- 0.41 Acre Lot
- Lot Dimensions are 35x34x31x193x94x163
- Waterfront
- Backs to Open Ground
- Level Lot
HOA Fees
- $29 Monthly HOA Fees
Parking
- 3 Car Attached Garage
Home Design
- Stone Exterior Construction
- Vinyl Construction Material
Interior Spaces
- 1.5-Story Property
- Open Floorplan
- Ceiling height of 9 feet or more
- Ceiling Fan
- Gas Log Fireplace
- Low Emissivity Windows
- Entrance Foyer
- Great Room
- Living Room with Fireplace
- Water Views
- Pull Down Stairs to Attic
Kitchen
- Breakfast Bar
- Walk-In Pantry
- Oven or Range
- Kitchen Island
- Laminate Countertops
- Built-In or Custom Kitchen Cabinets
- Disposal
Bedrooms and Bathrooms
- 4 Bedrooms
- Primary Bedroom Suite
- Walk-In Closet
- Double Vanity
Laundry
- Laundry on main level
- Gas And Electric Dryer Hookup
Unfinished Basement
- Basement Fills Entire Space Under The House
- Sump Pump
Home Security
- Carbon Monoxide Detectors
- Fire and Smoke Detector
Outdoor Features
- Lake, Pond or Stream
Utilities
- Forced Air Heating and Cooling System
- High-Efficiency Furnace
Listing and Financial Details
- Assessor Parcel Number 71-14-06-176-024.000-002
Ownership History
Purchase Details
Purchase Details
Home Financials for this Owner
Home Financials are based on the most recent Mortgage that was taken out on this home.Purchase Details
Home Financials for this Owner
Home Financials are based on the most recent Mortgage that was taken out on this home.Purchase Details
Similar Homes in South Bend, IN
Home Values in the Area
Average Home Value in this Area
Purchase History
| Date | Type | Sale Price | Title Company |
|---|---|---|---|
| Quit Claim Deed | -- | None Listed On Document | |
| Warranty Deed | -- | -- | |
| Deed | -- | None Listed On Document | |
| Warranty Deed | -- | Metropolitan Title |
Mortgage History
| Date | Status | Loan Amount | Loan Type |
|---|---|---|---|
| Previous Owner | $361,750 | New Conventional | |
| Previous Owner | $359,915 | New Conventional | |
| Previous Owner | $296,250 | New Conventional |
Property History
| Date | Event | Price | Change | Sq Ft Price |
|---|---|---|---|---|
| 11/04/2022 11/04/22 | Sold | $470,000 | -5.1% | $109 / Sq Ft |
| 10/16/2022 10/16/22 | Pending | -- | -- | -- |
| 09/10/2022 09/10/22 | For Sale | $495,000 | +32.0% | $115 / Sq Ft |
| 11/20/2018 11/20/18 | Sold | $374,900 | -1.3% | $144 / Sq Ft |
| 10/27/2018 10/27/18 | Pending | -- | -- | -- |
| 09/28/2018 09/28/18 | For Sale | $379,900 | -- | $145 / Sq Ft |
Tax History Compared to Growth
Tax History
| Year | Tax Paid | Tax Assessment Tax Assessment Total Assessment is a certain percentage of the fair market value that is determined by local assessors to be the total taxable value of land and additions on the property. | Land | Improvement |
|---|---|---|---|---|
| 2024 | $4,556 | $370,100 | $63,300 | $306,800 |
| 2023 | $4,947 | $375,400 | $63,300 | $312,100 |
| 2022 | $4,947 | $402,900 | $63,300 | $339,600 |
| 2021 | $3,451 | $280,300 | $18,100 | $262,200 |
| 2020 | $3,385 | $275,100 | $18,100 | $257,000 |
| 2019 | $2,784 | $273,600 | $16,600 | $257,000 |
| 2018 | $3,434 | $279,500 | $16,600 | $262,900 |
| 2017 | $59 | $800 | $800 | $0 |
| 2016 | $63 | $900 | $900 | $0 |
| 2014 | $24 | $900 | $900 | $0 |
Agents Affiliated with this Home
-

Seller's Agent in 2022
Jackie Frient
Market Place Realty, Inc.
(574) 850-1432
24 Total Sales
-

Buyer's Agent in 2022
Susan Bowyer
Weichert Rltrs-J.Dunfee&Assoc.
(574) 339-5384
107 Total Sales
-

Seller's Agent in 2018
Elizabeth Urschel
CENTURY 21 Bradley Realty, Inc
(260) 490-1417
443 Total Sales
-

Buyer's Agent in 2018
Denise Graham
Keller Williams Realty Group
(574) 596-4598
122 Total Sales
Map
Source: Indiana Regional MLS
MLS Number: 201844072
APN: 71-14-06-176-024.000-002
- 61587 Brompton Rd
- 6216 Winslow Ct
- 61465 Elderberry Ln
- 19265 Orchard Heights Dr
- 1402 Hampshire Dr
- 61560 Druid Ln
- 62070 Miami Rd
- 61705 Greentree Dr
- 1906 Somersworth Dr
- 1850 Saint Michaels Ct
- 5653 Danbury Dr
- 5722 S Bridgeton Ln
- 5717 Bayswater Place
- 1726 Georgian Dr
- 1347 Matthews Ln
- 737 Dice Ct Unit 93
- 734 Dice St Unit 95
- 1010 Wheatly Ct
- 522 Dice St
- 520 Yoder St Unit 50






