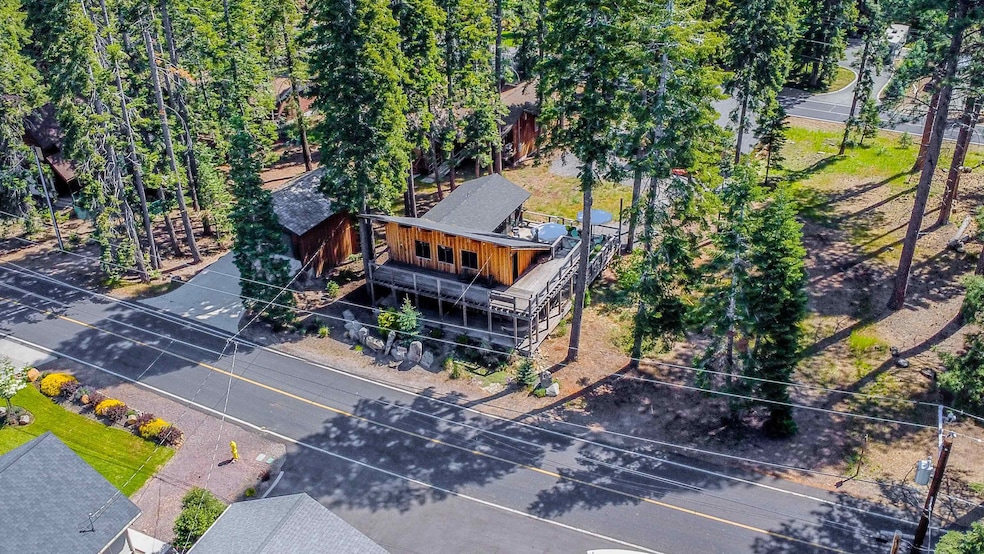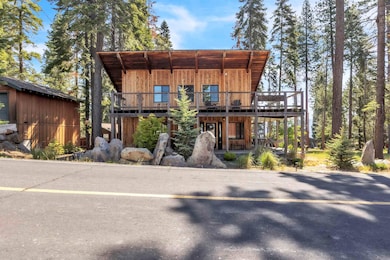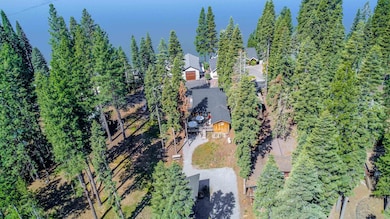1412 Lassen View Dr Lake Almanor, CA 96137
Estimated payment $4,328/month
Highlights
- RV Access or Parking
- Deck
- Covered Patio or Porch
- Lake View
- Vaulted Ceiling
- Balcony
About This Home
A Rare Gem in Lake Almanor Country Club — "The Fir Peace" Here’s your chance to own a truly unique and beautifully remodeled home, ideally located at the tip of the Peninsula in the coveted Lake Almanor Country Club. Fondly known as "The Fir Peace," this charming retreat blends modern upgrades with rustic character. This home now features a remodeled full bathroom (converted from a half bath) heated floors in both bathrooms, electrical upgrades, new tankless hot water heater (conveniently placed in the newly drywalled loft storage space with ample storage), and a brand-new washer and dryer. Both the house and detached garage boast new roofs, offering peace of mind and long-term durability. The exterior showcases locally milled pecky cedar siding, perfectly complementing the natural surroundings. Inside, you’ll find vaulted ceilings, elegant new luxury vinyl flooring, granite countertops, and soft-close kitchen drawers — all designed for comfort and style. Cozy up on cool evenings beside the stunning propane fireplace. A spacious loft offers flexibility for extra sleeping quarters, a home office, or a creative retreat. The handsome, newer three-car garage features a car lift and an expansive storage loft — easily convertible into additional living space if desired. Enjoy lake views from this nearly level lot, perfect for both relaxation and entertaining. Don’t miss this opportunity to experience lake living at its finest!
Listing Agent
CHASE INTERNATIONAL LAKE ALMANOR BROKERS License #02041522 Listed on: 05/01/2025
Home Details
Home Type
- Single Family
Year Built | Renovated
- 1960 | 2022
Lot Details
- 0.33 Acre Lot
Parking
- Off-Street Parking
- RV Access or Parking
Home Design
- Poured Concrete
- Frame Construction
- Composition Roof
- Wood Siding
- Stick Built Home
Interior Spaces
- 2-Story Property
- Vaulted Ceiling
- Gas Log Fireplace
- Double Pane Windows
- Lake Views
- Dirt Floor
Kitchen
- Microwave
- Dishwasher
Flooring
- Laminate
- Vinyl
Bedrooms and Bathrooms
- 2 Bedrooms
- 2 Full Bathrooms
Laundry
- Dryer
- Washer
Outdoor Features
- Balcony
- Deck
- Covered Patio or Porch
Utilities
- Heating Available
- Propane Water Heater
- Phone Available
Map
Home Values in the Area
Average Home Value in this Area
Tax History
| Year | Tax Paid | Tax Assessment Tax Assessment Total Assessment is a certain percentage of the fair market value that is determined by local assessors to be the total taxable value of land and additions on the property. | Land | Improvement |
|---|---|---|---|---|
| 2025 | $9,073 | $764,694 | $374,544 | $390,150 |
| 2023 | $9,073 | $200,129 | $72,506 | $127,623 |
| 2022 | $2,572 | $196,206 | $71,085 | $125,121 |
| 2021 | $2,361 | $192,360 | $69,692 | $122,668 |
| 2020 | $2,409 | $190,389 | $68,978 | $121,411 |
| 2019 | $2,366 | $186,657 | $67,626 | $119,031 |
| 2018 | $2,085 | $165,350 | $66,300 | $99,050 |
| 2017 | $1,860 | $142,500 | $65,000 | $77,500 |
| 2016 | $1,365 | $103,855 | $18,804 | $85,051 |
| 2015 | $1,350 | $102,296 | $18,522 | $83,774 |
| 2014 | $1,331 | $100,293 | $18,160 | $82,133 |
Property History
| Date | Event | Price | List to Sale | Price per Sq Ft |
|---|---|---|---|---|
| 10/28/2025 10/28/25 | Price Changed | $679,000 | -2.9% | $492 / Sq Ft |
| 08/21/2025 08/21/25 | Price Changed | $699,000 | -6.7% | $507 / Sq Ft |
| 07/12/2025 07/12/25 | Price Changed | $749,000 | -3.9% | $543 / Sq Ft |
| 06/13/2025 06/13/25 | Price Changed | $779,000 | -2.5% | $564 / Sq Ft |
| 05/01/2025 05/01/25 | For Sale | $799,000 | -- | $579 / Sq Ft |
Purchase History
| Date | Type | Sale Price | Title Company |
|---|---|---|---|
| Grant Deed | $735,000 | So Cal | |
| Interfamily Deed Transfer | -- | None Available | |
| Grant Deed | $142,500 | Cal Sierra Title Company | |
| Interfamily Deed Transfer | -- | None Available |
Mortgage History
| Date | Status | Loan Amount | Loan Type |
|---|---|---|---|
| Open | $607,500 | New Conventional |
Source: Plumas Association of REALTORS®
MLS Number: 20250459
APN: 102-022-007-000
- 1216 Lynx Rd
- 1210 Hidden Beach Rd
- 1220 Lynx Rd
- 1283 Lassen View Dr
- 945 Lassen View Dr
- 1130 Clifford Dr
- 1155 Lake Ridge Rd
- 1113 Fairway Pines Rd
- 1108 Clifford Dr
- 1131 Lake Ridge Rd
- 814 Lake Ridge Rd
- 1142 Lake Ridge Rd
- 910 Clifford Dr
- 911 Clifford Dr
- 1015 Timber Ridge Rd
- 1019 Timber Ridge Rd
- 1016 Timber Ridge Rd
- 810 Timber Ridge Rd Unit 805 Lake Ridge Road
- 728 Lake Ridge Rd
- 821 Lassen View Dr







