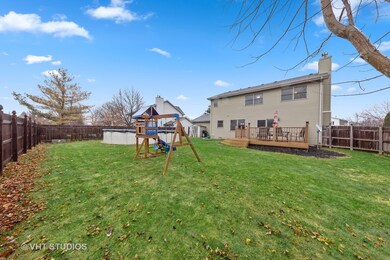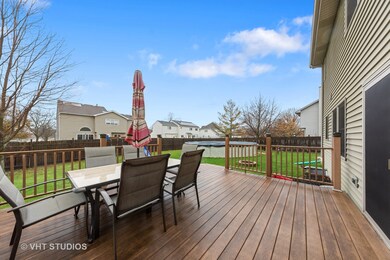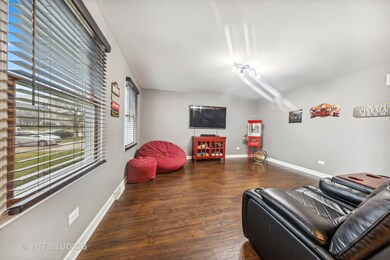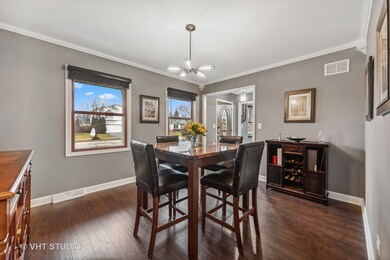
1412 Lily Cache Ln Bolingbrook, IL 60490
Indian Chase Meadows NeighborhoodEstimated Value: $398,000 - $432,000
Highlights
- Above Ground Pool
- Property is near a park
- Full Attic
- Deck
- Traditional Architecture
- Loft
About This Home
As of February 2023WELCOME HOME to this loved 3 bedroom 2.1 bath home. Traditional floorplan with formal dining room which can easily be converted to a first floor bedroom, office or playroom. Kitchen features all stainless steel appliances, lots of cabinets, and granite countertops. Oversized and separate living room. Wood laminate flooring throughout the first floor. Family room with brick woodburning fireplace, neutral carpet and patio door leading to the spacious and fenced yard with maintenance free deck and pool with all equipment. Just imagine the fun in the summertime. Master bedroom suite with walk-in closet, and full master bath with dual sinks, separate shower and tub. 2nd and 3rd bedrooms are spacious and decorated in neutral colors. Loft can be converted to a 4th bedroom. Full unfinished basement with laundry area ready for your finishing touches. FANTASTIC LOCATION - Centralized located just minutes away from Restaurants, Gym, Aquatic Center, Movie Theater, Soccer Fields, Walking Paths, Retail and more. NEW: Roof 5 years, All Kitchen Appliances 5 years, Newer A/C and carpet. Brand New Electric Panel Dec 2022.
Home Details
Home Type
- Single Family
Est. Annual Taxes
- $8,433
Year Built
- Built in 1995
Lot Details
- 8,712 Sq Ft Lot
- Lot Dimensions are 76x116
- Fenced Yard
Parking
- 2 Car Attached Garage
- Garage Transmitter
- Garage Door Opener
- Driveway
- Parking Included in Price
Home Design
- Traditional Architecture
- Asphalt Roof
- Vinyl Siding
- Concrete Perimeter Foundation
Interior Spaces
- 2,194 Sq Ft Home
- 2-Story Property
- Wood Burning Fireplace
- Blinds
- Entrance Foyer
- Family Room with Fireplace
- Living Room
- Formal Dining Room
- Loft
- Laminate Flooring
- Unfinished Basement
- Basement Fills Entire Space Under The House
- Full Attic
- Storm Doors
Kitchen
- Range
- Microwave
- Dishwasher
- Stainless Steel Appliances
Bedrooms and Bathrooms
- 3 Bedrooms
- 3 Potential Bedrooms
- Walk-In Closet
- Dual Sinks
- Soaking Tub
- Separate Shower
Laundry
- Laundry Room
- Dryer
- Washer
Outdoor Features
- Above Ground Pool
- Deck
- Porch
Location
- Property is near a park
Schools
- Bolingbrook High School
Utilities
- Forced Air Heating and Cooling System
- Heating System Uses Natural Gas
- Lake Michigan Water
Community Details
- Pheasant Chase Subdivision
Listing and Financial Details
- Homeowner Tax Exemptions
Ownership History
Purchase Details
Home Financials for this Owner
Home Financials are based on the most recent Mortgage that was taken out on this home.Purchase Details
Home Financials for this Owner
Home Financials are based on the most recent Mortgage that was taken out on this home.Similar Homes in Bolingbrook, IL
Home Values in the Area
Average Home Value in this Area
Purchase History
| Date | Buyer | Sale Price | Title Company |
|---|---|---|---|
| Little Ryan K | $362,000 | First American Title | |
| Erickson John | $37,500 | -- |
Mortgage History
| Date | Status | Borrower | Loan Amount |
|---|---|---|---|
| Open | Little Ryan K | $14,642 | |
| Open | Little Ryan K | $355,443 | |
| Previous Owner | Erickson John | $100,000 | |
| Previous Owner | Erickson John | $50,000 | |
| Previous Owner | Erickson John | $151,200 | |
| Previous Owner | Erickson John | $184,700 | |
| Previous Owner | Erickson John | $45,000 | |
| Previous Owner | Erickson John | $160,000 | |
| Previous Owner | Erickson John | $50,000 | |
| Previous Owner | Erickson John | $145,000 | |
| Previous Owner | Erickson John | $145,000 | |
| Previous Owner | Erickson John | $24,900 | |
| Previous Owner | Erickson John | $24,900 | |
| Previous Owner | Erickson John | $140,000 | |
| Previous Owner | Erickson John | $40,000 | |
| Previous Owner | Erickson John | $27,900 |
Property History
| Date | Event | Price | Change | Sq Ft Price |
|---|---|---|---|---|
| 02/09/2023 02/09/23 | Sold | $362,000 | -2.1% | $165 / Sq Ft |
| 01/03/2023 01/03/23 | Pending | -- | -- | -- |
| 12/13/2022 12/13/22 | For Sale | $369,900 | -- | $169 / Sq Ft |
Tax History Compared to Growth
Tax History
| Year | Tax Paid | Tax Assessment Tax Assessment Total Assessment is a certain percentage of the fair market value that is determined by local assessors to be the total taxable value of land and additions on the property. | Land | Improvement |
|---|---|---|---|---|
| 2023 | $10,191 | $106,483 | $16,255 | $90,228 |
| 2022 | $8,896 | $96,000 | $14,655 | $81,345 |
| 2021 | $8,433 | $89,762 | $13,703 | $76,059 |
| 2020 | $8,174 | $86,810 | $13,252 | $73,558 |
| 2019 | $7,911 | $82,676 | $12,621 | $70,055 |
| 2018 | $7,596 | $79,131 | $12,080 | $67,051 |
| 2017 | $7,232 | $75,005 | $11,450 | $63,555 |
| 2016 | $7,023 | $71,400 | $10,900 | $60,500 |
| 2015 | $6,237 | $68,500 | $10,500 | $58,000 |
| 2014 | $6,237 | $62,200 | $9,500 | $52,700 |
| 2013 | $6,237 | $73,200 | $11,200 | $62,000 |
Agents Affiliated with this Home
-
Victoria Tan

Seller's Agent in 2023
Victoria Tan
Compass
(630) 618-6225
3 in this area
319 Total Sales
-
Kandyse McCoy Cunningham

Buyer's Agent in 2023
Kandyse McCoy Cunningham
Kandyse McCoy Cunninghan
(773) 931-6138
2 in this area
21 Total Sales
Map
Source: Midwest Real Estate Data (MRED)
MLS Number: 11686161
APN: 02-18-401-013
- 1384 Lily Cache Ln
- 313 Inner Circle Dr
- 241 Butte View Dr
- 1499 Raven Dr Unit 4
- 337 Aristocrat Dr
- 1449 Mesa Dr
- 254 S Cranberry St
- 1404 Canyon Ct Unit 2
- 129 S Palmer Dr
- 347 Clubhouse St
- 7 Solara Ct
- 231 Clubhouse St
- 1366 Parkside Dr
- 2 Solara Ct
- V Lily Cache Ln
- 1499 Shagbark Dr Unit 921102
- 1490 Shagbark Dr Unit 1490
- 1516 Parkside Dr
- 180 Chestnut Ln
- 668 Harvest Dr
- 1412 Lily Cache Ln
- 1416 Lily Cache Ln
- 1408 Lily Cache Ln
- 475 Pheasant Chase Dr
- 471 Pheasant Chase Dr
- 6 Pheasant Chase Ct
- 1420 Lily Cache Ln
- 1404 Lily Cache Ln
- 1417 Lily Cache Ln
- 467 Pheasant Chase Dr
- 1409 Lily Cache Ln
- 1421 Lily Cache Ln
- 1424 Lily Cache Ln
- 1400 Lily Cache Ln
- 463 Pheasant Chase Dr
- 1425 Lily Cache Ln Unit 2
- 365 Blackfoot Dr
- 369 Blackfoot Dr
- 4 Pheasant Chase Ct
- 1428 Lily Cache Ln





