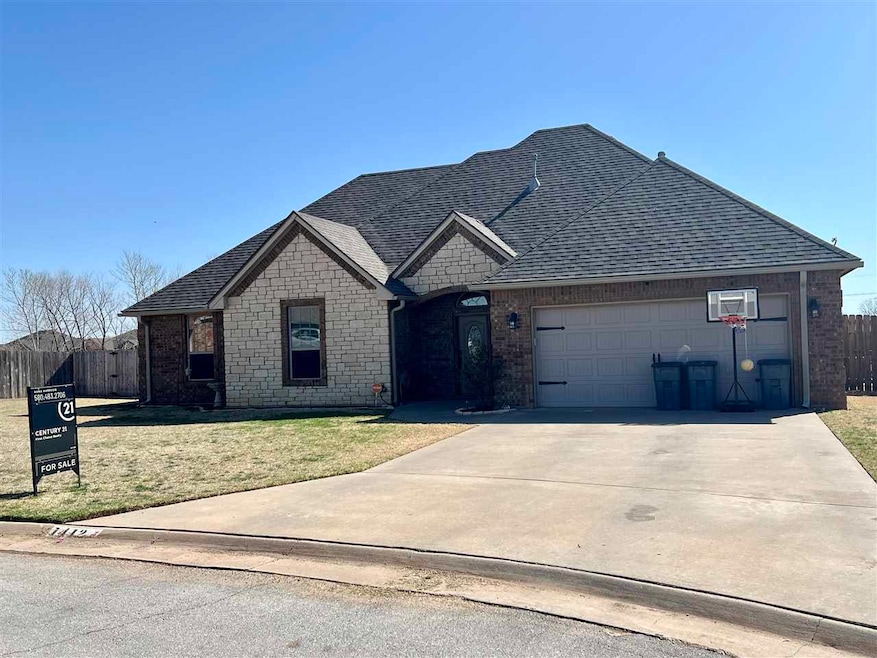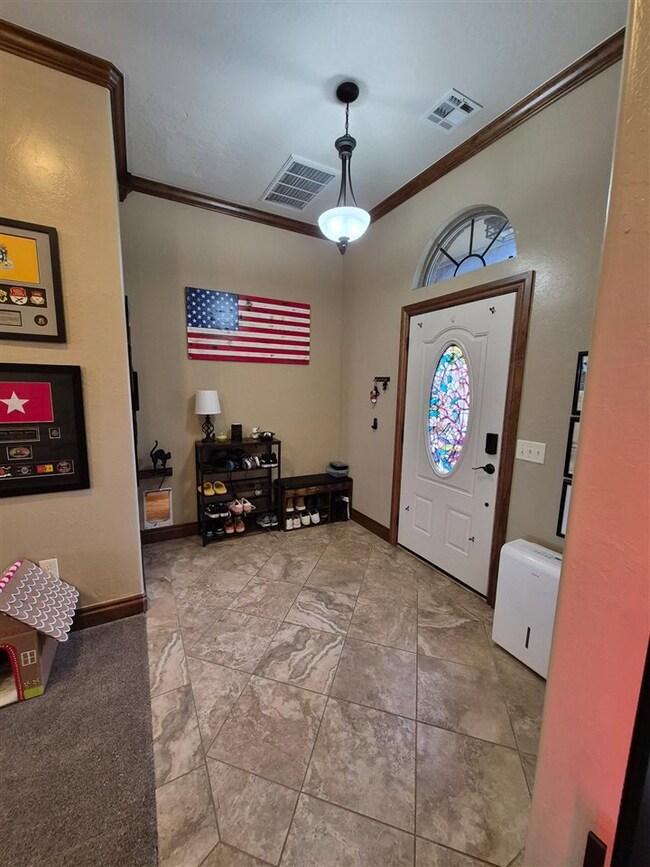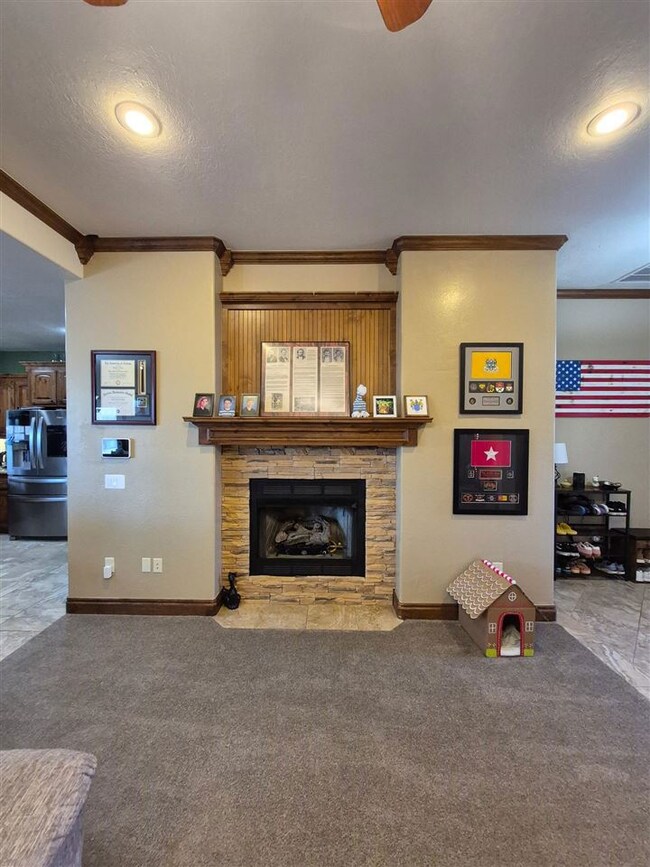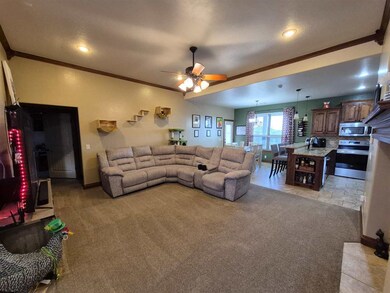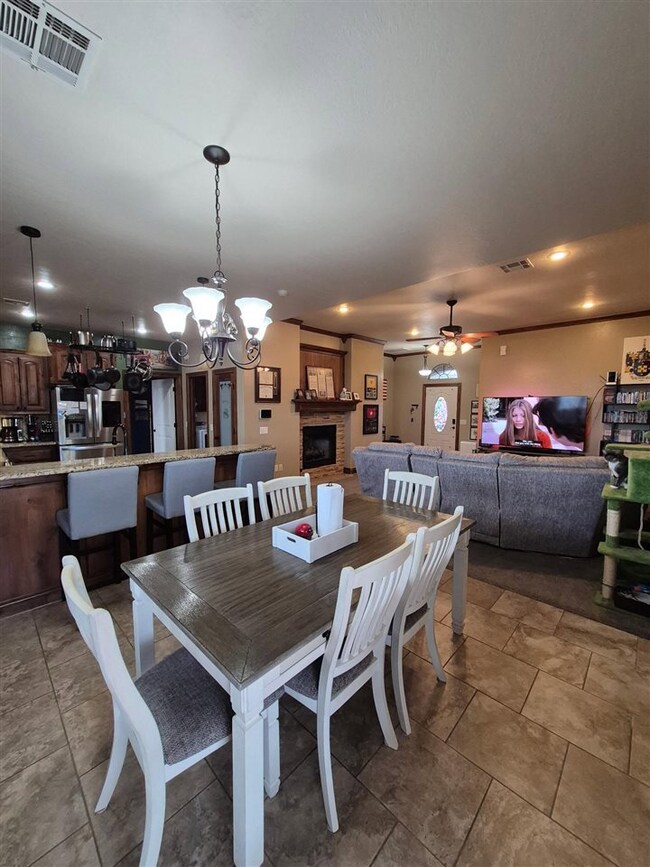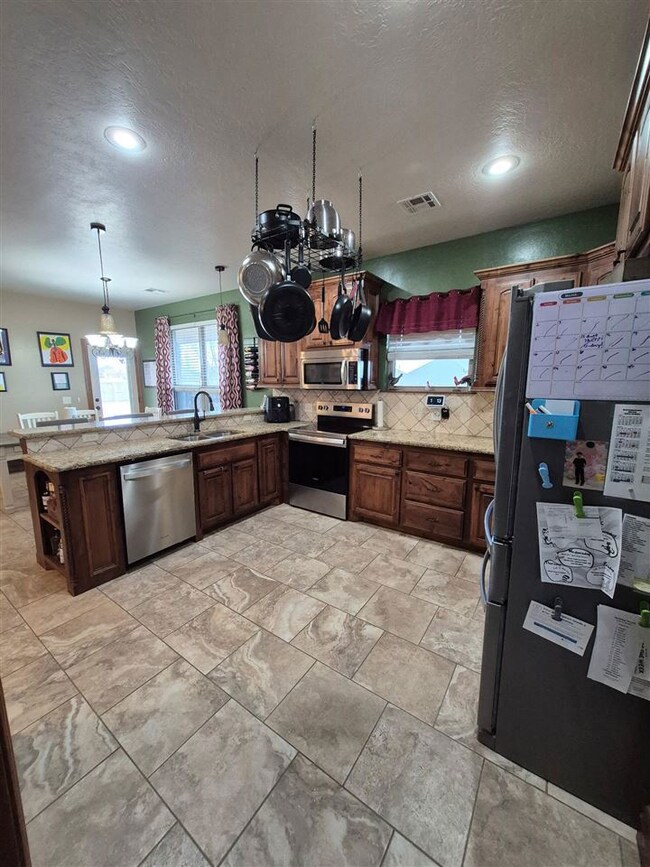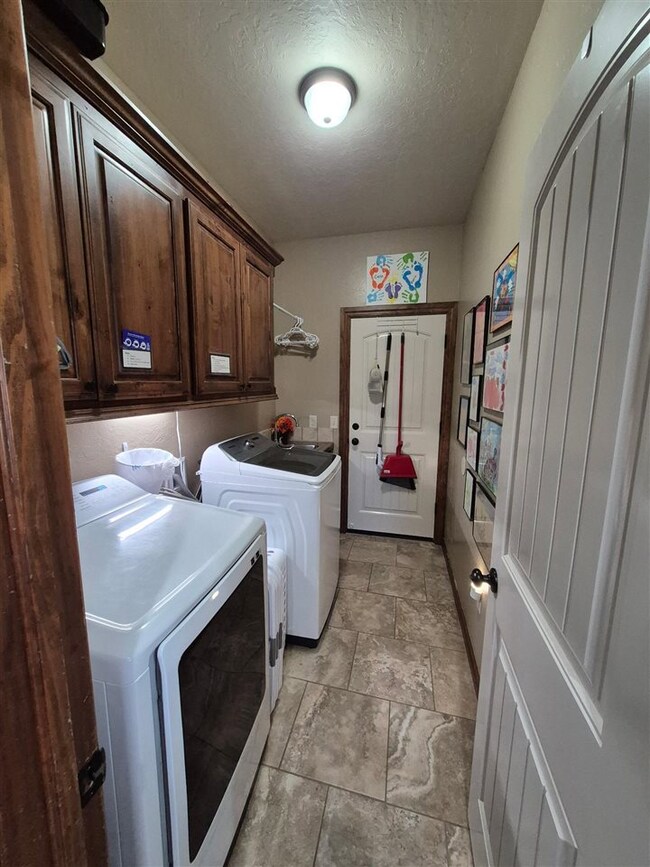
Estimated payment $1,829/month
Total Views
464
4
Beds
2
Baths
1,900
Sq Ft
$150
Price per Sq Ft
Highlights
- Covered patio or porch
- Formal Dining Room
- Brick Veneer
- Elgin Elementary School Rated A-
- Double Pane Windows
- Walk-In Closet
About This Home
Beautiful 4 bedroom, 2 bathroom, 2 car garage home in Elgin, OK just a short walking distance to the Elgin Public Schools. This home is approx. 1900 sf. Contact Hana Hardzog at 5804832706 for any questions, or to schedule your tour today!
Home Details
Home Type
- Single Family
Year Built
- Built in 2011
Lot Details
- Lot Dimensions are 82.5x151.6x140x131.2
- Wood Fence
Parking
- 2 Car Garage
Home Design
- Brick Veneer
- Slab Foundation
- Composition Roof
Interior Spaces
- 1,900 Sq Ft Home
- 1-Story Property
- Ceiling height between 8 to 10 feet
- Ceiling Fan
- Gas Fireplace
- Double Pane Windows
- Window Treatments
- Formal Dining Room
- Utility Room
- Washer and Dryer Hookup
Kitchen
- Stove
- Range Hood
- Microwave
- Dishwasher
- Disposal
Flooring
- Carpet
- Ceramic Tile
Bedrooms and Bathrooms
- 4 Bedrooms
- Walk-In Closet
- 2 Bathrooms
Home Security
- Home Security System
- Carbon Monoxide Detectors
- Fire and Smoke Detector
Outdoor Features
- Covered patio or porch
Schools
- Elgin Elementary And Middle School
- Elgin High School
Utilities
- Central Heating and Cooling System
- Heating System Uses Gas
- Gas Water Heater
Map
Create a Home Valuation Report for This Property
The Home Valuation Report is an in-depth analysis detailing your home's value as well as a comparison with similar homes in the area
Home Values in the Area
Average Home Value in this Area
Tax History
| Year | Tax Paid | Tax Assessment Tax Assessment Total Assessment is a certain percentage of the fair market value that is determined by local assessors to be the total taxable value of land and additions on the property. | Land | Improvement |
|---|---|---|---|---|
| 2024 | -- | $29,595 | $4,500 | $25,095 |
| 2023 | $2,987 | $28,602 | $3,825 | $24,777 |
| 2022 | $2,311 | $22,034 | $3,825 | $18,209 |
| 2021 | $2,353 | $22,034 | $3,825 | $18,209 |
| 2020 | $2,175 | $21,621 | $3,825 | $17,796 |
| 2019 | $2,379 | $21,808 | $3,825 | $17,983 |
| 2018 | $2,393 | $21,995 | $3,825 | $18,170 |
| 2017 | $2,188 | $21,021 | $3,013 | $18,008 |
| 2016 | $2,066 | $20,021 | $2,732 | $17,289 |
| 2015 | $1,921 | $19,067 | $2,475 | $16,592 |
| 2014 | $1,932 | $19,067 | $2,475 | $16,592 |
Source: Public Records
Property History
| Date | Event | Price | Change | Sq Ft Price |
|---|---|---|---|---|
| 03/28/2025 03/28/25 | Pending | -- | -- | -- |
| 03/24/2025 03/24/25 | For Sale | $285,000 | +11.8% | $150 / Sq Ft |
| 07/26/2022 07/26/22 | Sold | $255,000 | -3.8% | $134 / Sq Ft |
| 06/17/2022 06/17/22 | Pending | -- | -- | -- |
| 06/09/2022 06/09/22 | For Sale | $265,000 | 0.0% | $139 / Sq Ft |
| 06/06/2022 06/06/22 | Pending | -- | -- | -- |
| 05/09/2022 05/09/22 | For Sale | $265,000 | -- | $139 / Sq Ft |
Source: Lawton Board of REALTORS®
Purchase History
| Date | Type | Sale Price | Title Company |
|---|---|---|---|
| Warranty Deed | $255,000 | Sovereign Title | |
| Warranty Deed | $190,000 | None Available | |
| Warranty Deed | $22,500 | -- | |
| Warranty Deed | -- | -- | |
| Warranty Deed | $24,000 | -- |
Source: Public Records
Mortgage History
| Date | Status | Loan Amount | Loan Type |
|---|---|---|---|
| Open | $260,750 | VA | |
| Closed | $255,000 | VA | |
| Previous Owner | $193,982 | New Conventional | |
| Previous Owner | $159,142 | Future Advance Clause Open End Mortgage |
Source: Public Records
Similar Homes in Elgin, OK
Source: Lawton Board of REALTORS®
MLS Number: 168401
APN: 0096917
Nearby Homes
- 1314 Saddle Rock Dr
- 25 NE Summerwood Dr
- 120 NE Deerfield Dr
- 1206 1st St
- 1206 Alma Dr
- 1113 Hershel Dr
- 910 1st St
- 12017 NE Keeney Rd
- 11999 NE Keeney Rd
- 1204 Brandi Dr
- 1205 Brandi Dr
- 421 H St
- 9309 9309 Ne Welch Ln
- 617 7th St
- 9902 Bentley Dr
- 10814 Jordynns Crossing
- 203 3rd St
- 206 2nd St
- 204 5th St
- 13121 NE Jaguar Ln
