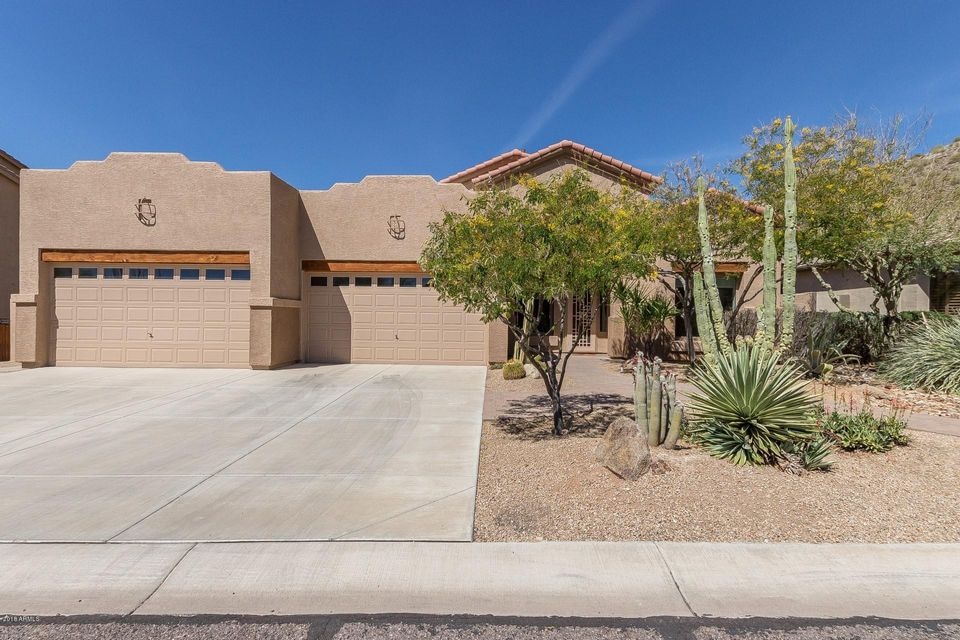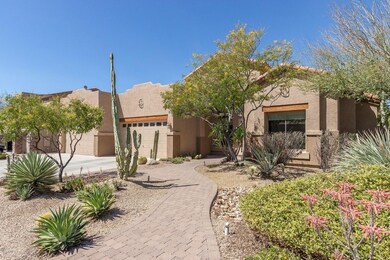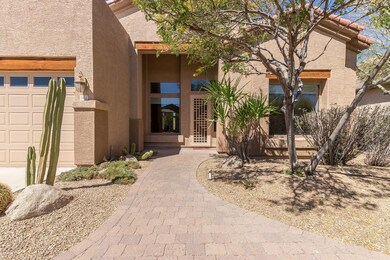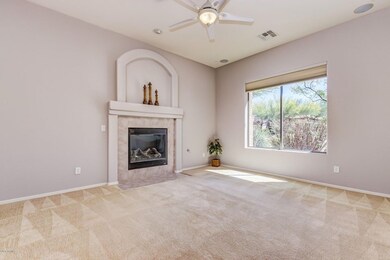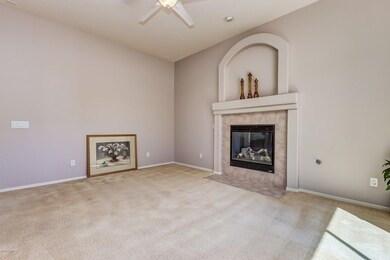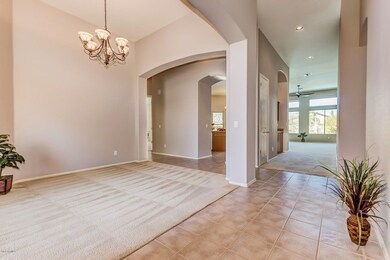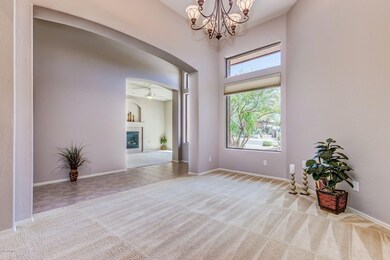
Highlights
- Heated Spa
- RV Gated
- Mountain View
- Franklin at Brimhall Elementary School Rated A
- Gated Community
- Vaulted Ceiling
About This Home
As of April 2020A RARE FIND! Stunning 4 bedroom, 3 bath, single level home, with spectacular mountain view in the backyard retreat. Beautifully designed, with high ceilings, arches, impressive gas fireplace in the living room, and a separate dining room. The wide open layout of the family room and kitchen offers a casual dining area, wet bar, island and peaceful view of the pool and mountains. Spacious split Master has a sliding door to the patio. On the opposite side of the house, 1 bedroom and bath are separate from the other 2 bedrooms and 3rd bath. The 12,600 sqft lot backs to a greenbelt, and features a full size pool, spa, BBQ, lush desert landscape, and RV gate. Huge 4 car garage includes 2 extended bays, sink, cabinets, and workbench. Easy access to Loop 202. Do not miss out! See it today!
Last Agent to Sell the Property
Long Realty Company License #SA544070000 Listed on: 03/21/2018

Last Buyer's Agent
Christina Paramore
eXp Realty License #SA575271000
Home Details
Home Type
- Single Family
Est. Annual Taxes
- $3,150
Year Built
- Built in 2004
Lot Details
- 0.29 Acre Lot
- Cul-De-Sac
- Desert faces the front and back of the property
- Wrought Iron Fence
- Block Wall Fence
- Artificial Turf
- Front and Back Yard Sprinklers
- Sprinklers on Timer
HOA Fees
- $142 Monthly HOA Fees
Parking
- 4 Car Garage
- 2 Open Parking Spaces
- Garage Door Opener
- RV Gated
Home Design
- Spanish Architecture
- Wood Frame Construction
- Tile Roof
- Stucco
Interior Spaces
- 2,977 Sq Ft Home
- 1-Story Property
- Wet Bar
- Central Vacuum
- Vaulted Ceiling
- Ceiling Fan
- Gas Fireplace
- Double Pane Windows
- Living Room with Fireplace
- Mountain Views
Kitchen
- Eat-In Kitchen
- Breakfast Bar
- Built-In Microwave
- Kitchen Island
- Granite Countertops
Flooring
- Carpet
- Tile
Bedrooms and Bathrooms
- 4 Bedrooms
- Primary Bathroom is a Full Bathroom
- 3 Bathrooms
- Dual Vanity Sinks in Primary Bathroom
- Bathtub With Separate Shower Stall
Accessible Home Design
- Grab Bar In Bathroom
- Accessible Hallway
- No Interior Steps
Pool
- Heated Spa
- Heated Pool
Outdoor Features
- Covered patio or porch
- Built-In Barbecue
Schools
- Zaharis Elementary School
- Smith Junior High School
- Skyline High School
Utilities
- Zoned Heating and Cooling System
- Heating System Uses Natural Gas
- High Speed Internet
- Cable TV Available
Listing and Financial Details
- Tax Lot 52
- Assessor Parcel Number 220-01-176
Community Details
Overview
- Association fees include ground maintenance, street maintenance
- Az Community Mgt. Association, Phone Number (480) 355-1190
- Built by Jackson Properties
- Saguaro Mountain Subdivision
Recreation
- Community Playground
- Bike Trail
Security
- Gated Community
Ownership History
Purchase Details
Home Financials for this Owner
Home Financials are based on the most recent Mortgage that was taken out on this home.Purchase Details
Home Financials for this Owner
Home Financials are based on the most recent Mortgage that was taken out on this home.Purchase Details
Purchase Details
Purchase Details
Similar Homes in Mesa, AZ
Home Values in the Area
Average Home Value in this Area
Purchase History
| Date | Type | Sale Price | Title Company |
|---|---|---|---|
| Warranty Deed | $535,000 | Empire West Title Agency Llc | |
| Warranty Deed | $465,000 | United Title Agency Llc | |
| Interfamily Deed Transfer | -- | None Available | |
| Special Warranty Deed | $364,150 | Fidelity National Title | |
| Special Warranty Deed | -- | Fidelity National Title |
Mortgage History
| Date | Status | Loan Amount | Loan Type |
|---|---|---|---|
| Open | $428,000 | New Conventional | |
| Previous Owner | $372,000 | New Conventional | |
| Previous Owner | $301,678 | Commercial |
Property History
| Date | Event | Price | Change | Sq Ft Price |
|---|---|---|---|---|
| 04/28/2020 04/28/20 | Sold | $535,000 | 0.0% | $180 / Sq Ft |
| 03/29/2020 03/29/20 | Pending | -- | -- | -- |
| 03/12/2020 03/12/20 | For Sale | $535,000 | +15.1% | $180 / Sq Ft |
| 04/26/2018 04/26/18 | Sold | $465,000 | -2.1% | $156 / Sq Ft |
| 03/25/2018 03/25/18 | Pending | -- | -- | -- |
| 03/21/2018 03/21/18 | For Sale | $475,000 | -- | $160 / Sq Ft |
Tax History Compared to Growth
Tax History
| Year | Tax Paid | Tax Assessment Tax Assessment Total Assessment is a certain percentage of the fair market value that is determined by local assessors to be the total taxable value of land and additions on the property. | Land | Improvement |
|---|---|---|---|---|
| 2025 | $3,736 | $44,175 | -- | -- |
| 2024 | $3,772 | $42,071 | -- | -- |
| 2023 | $3,772 | $59,780 | $11,950 | $47,830 |
| 2022 | $3,681 | $48,750 | $9,750 | $39,000 |
| 2021 | $3,733 | $45,550 | $9,110 | $36,440 |
| 2020 | $3,677 | $41,420 | $8,280 | $33,140 |
| 2019 | $3,406 | $39,360 | $7,870 | $31,490 |
| 2018 | $3,252 | $37,130 | $7,420 | $29,710 |
| 2017 | $3,150 | $37,580 | $7,510 | $30,070 |
| 2016 | $3,093 | $36,920 | $7,380 | $29,540 |
| 2015 | $2,920 | $36,110 | $7,220 | $28,890 |
Agents Affiliated with this Home
-
M
Seller's Agent in 2020
Mark Organek
eXp Realty
-

Seller Co-Listing Agent in 2020
Brent Conley
eXp Realty
(760) 473-5435
64 Total Sales
-

Buyer's Agent in 2020
Stewart Keene
RE/MAX
(480) 220-7491
19 Total Sales
-

Seller's Agent in 2018
Linda Hans
Long Realty Company
(480) 229-3108
18 Total Sales
-
C
Buyer's Agent in 2018
Christina Paramore
eXp Realty
Map
Source: Arizona Regional Multiple Listing Service (ARMLS)
MLS Number: 5739865
APN: 220-01-176
- 1365 N Drexel
- 1428 N Leandro Cir
- 9661 E Glencove Cir
- 1500 N Crismon Rd
- 9821 E Glencove St
- 9759 E Brown Rd
- 9435 E Hobart Cir
- 9347 E Hillview Cir
- 415 N Crismon Rd
- 9607 E Mckellips Rd
- 9306 E Fairbrook St
- 1228 N 102nd St
- 326 N 93rd St
- 9713 E El Paso St
- 9532 E Knoll Cir
- 1320 N 104th St
- 958 N 97th Way
- 1234 N 104th St
- 1041 N 91st Place
- 9047 E Indigo St
