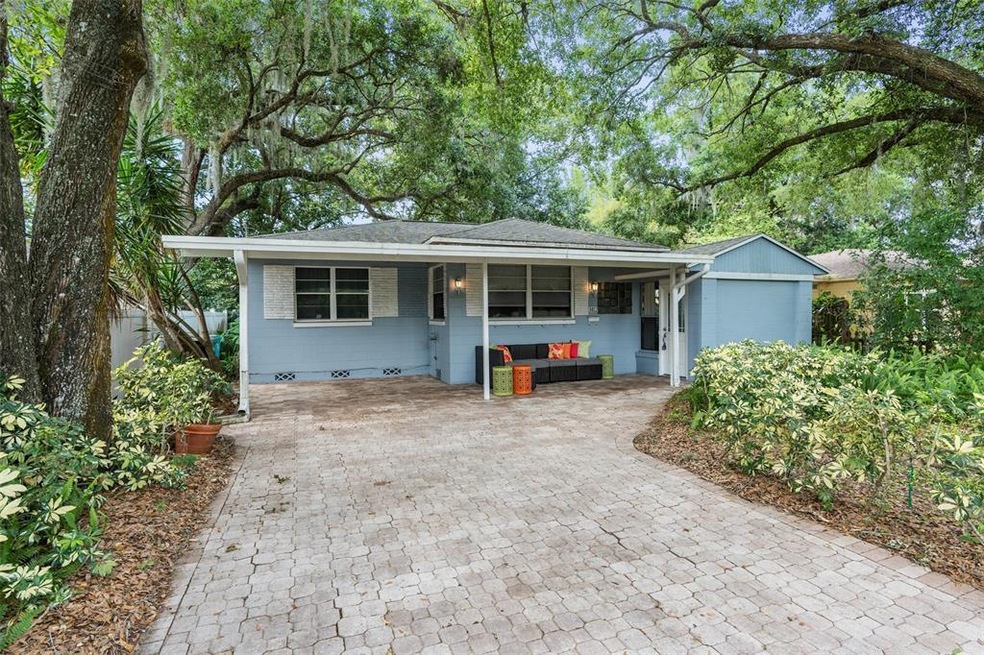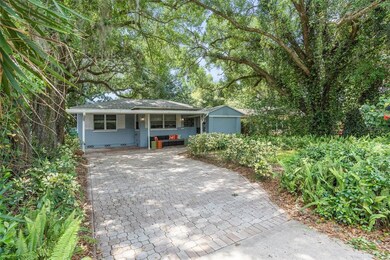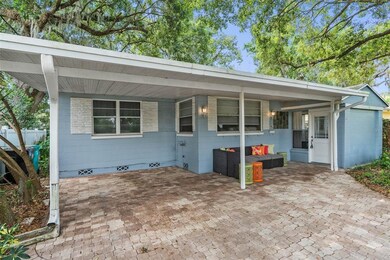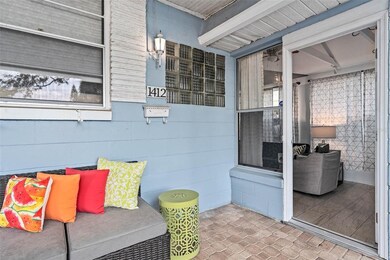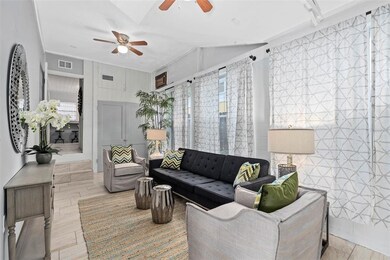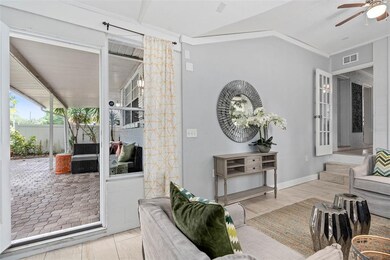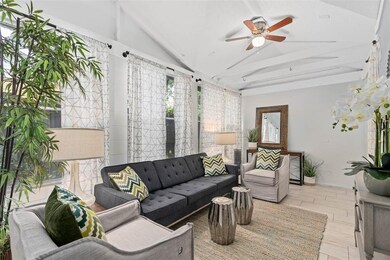
1412 Nebraska St Orlando, FL 32803
Colonialtown North NeighborhoodHighlights
- Oak Trees
- View of Trees or Woods
- Ranch Style House
- Audubon Park School Rated A-
- Open Floorplan
- Wood Flooring
About This Home
As of May 2022Location, Location, this home is a must see just steps from Whole foods, Leu Gardens, the hospital, the science center and all the Mills/50 district has to offer. This inviting home has mature shade trees, brick paver driveway, and a darling white picket fence and private back yard. Sturdy block construction, with handsome details including warm refinished Oak floors, plaster walls and all of the charm you would expect in a downtown home. The kitchen features stainless steel appliances, granite tops, and is open to the cheerful dining room. Large Family room with vaulted ceilings, ample closet space, inside utility room and a fully fenced yard. Near the Orlando urban trail and the popular local East end market. Upgraded electrical, central air and heat, clean and ready for a new owner.
Last Agent to Sell the Property
COLONIALTOWN REALTY License #509029 Listed on: 04/06/2022
Home Details
Home Type
- Single Family
Est. Annual Taxes
- $3,901
Year Built
- Built in 1951
Lot Details
- 5,611 Sq Ft Lot
- North Facing Home
- Wood Fence
- Chain Link Fence
- Mature Landscaping
- Oak Trees
- Bamboo Trees
- Wooded Lot
- Land Lease expires 7/2/21
- Property is zoned R-2A/T/SP
Parking
- 1 Carport Space
Home Design
- Ranch Style House
- Traditional Architecture
- Shingle Roof
- Block Exterior
Interior Spaces
- 1,257 Sq Ft Home
- Open Floorplan
- Awning
- Blinds
- Separate Formal Living Room
- Formal Dining Room
- Inside Utility
- Laundry closet
- Views of Woods
- Crawl Space
- Attic
Kitchen
- Range
- Microwave
Flooring
- Wood
- Ceramic Tile
Bedrooms and Bathrooms
- 2 Bedrooms
- 1 Full Bathroom
Schools
- Hillcrest Elementary School
- Edgewater High School
Utilities
- Central Heating and Cooling System
- High Speed Internet
Additional Features
- Front Porch
- City Lot
Community Details
- No Home Owners Association
- Chase Rep Subdivision
Listing and Financial Details
- Down Payment Assistance Available
- Visit Down Payment Resource Website
- Tax Lot 3
- Assessor Parcel Number 24-22-29-1260-00-030
Ownership History
Purchase Details
Home Financials for this Owner
Home Financials are based on the most recent Mortgage that was taken out on this home.Purchase Details
Home Financials for this Owner
Home Financials are based on the most recent Mortgage that was taken out on this home.Purchase Details
Similar Homes in Orlando, FL
Home Values in the Area
Average Home Value in this Area
Purchase History
| Date | Type | Sale Price | Title Company |
|---|---|---|---|
| Warranty Deed | $360,000 | Barrister Law Firm Pa | |
| Warranty Deed | $223,900 | First Service Title Of Flori | |
| Interfamily Deed Transfer | -- | Attorney |
Mortgage History
| Date | Status | Loan Amount | Loan Type |
|---|---|---|---|
| Previous Owner | $219,844 | FHA | |
| Previous Owner | $113,000 | Unknown | |
| Previous Owner | $10,000 | Credit Line Revolving | |
| Previous Owner | $87,500 | New Conventional |
Property History
| Date | Event | Price | Change | Sq Ft Price |
|---|---|---|---|---|
| 06/05/2025 06/05/25 | For Sale | $400,000 | 0.0% | $318 / Sq Ft |
| 05/25/2025 05/25/25 | Pending | -- | -- | -- |
| 05/13/2025 05/13/25 | Price Changed | $400,000 | -3.6% | $318 / Sq Ft |
| 04/17/2025 04/17/25 | Price Changed | $415,000 | -2.4% | $330 / Sq Ft |
| 03/15/2025 03/15/25 | Price Changed | $425,000 | -5.6% | $338 / Sq Ft |
| 03/06/2025 03/06/25 | For Sale | $450,000 | +25.0% | $358 / Sq Ft |
| 05/13/2022 05/13/22 | Sold | $360,000 | +9.1% | $286 / Sq Ft |
| 04/11/2022 04/11/22 | Pending | -- | -- | -- |
| 04/06/2022 04/06/22 | For Sale | $329,900 | 0.0% | $262 / Sq Ft |
| 08/26/2019 08/26/19 | Rented | $1,800 | 0.0% | -- |
| 07/28/2019 07/28/19 | For Rent | $1,800 | 0.0% | -- |
| 09/25/2017 09/25/17 | Off Market | $223,900 | -- | -- |
| 06/27/2017 06/27/17 | Sold | $223,900 | -0.4% | $178 / Sq Ft |
| 05/09/2017 05/09/17 | Pending | -- | -- | -- |
| 05/01/2017 05/01/17 | For Sale | $224,900 | -- | $179 / Sq Ft |
Tax History Compared to Growth
Tax History
| Year | Tax Paid | Tax Assessment Tax Assessment Total Assessment is a certain percentage of the fair market value that is determined by local assessors to be the total taxable value of land and additions on the property. | Land | Improvement |
|---|---|---|---|---|
| 2025 | $5,510 | $346,540 | $185,000 | $161,540 |
| 2024 | $5,303 | $338,990 | $185,000 | $153,990 |
| 2023 | $5,303 | $329,199 | $185,000 | $144,199 |
| 2022 | $5,029 | $296,276 | $185,000 | $111,276 |
| 2021 | $4,589 | $258,843 | $160,000 | $98,843 |
| 2020 | $3,901 | $213,718 | $130,000 | $83,718 |
| 2019 | $2,791 | $183,586 | $0 | $0 |
| 2018 | $2,758 | $180,163 | $96,305 | $83,858 |
| 2017 | $1,083 | $162,789 | $87,550 | $75,239 |
| 2016 | $1,070 | $158,699 | $85,000 | $73,699 |
| 2015 | $1,084 | $137,950 | $66,000 | $71,950 |
| 2014 | $1,087 | $108,613 | $60,000 | $48,613 |
Agents Affiliated with this Home
-
D
Seller's Agent in 2025
David Miller
KELLER WILLIAMS HERITAGE REALTY
-
H
Seller Co-Listing Agent in 2025
Hailey Miller
KELLER WILLIAMS HERITAGE REALTY
-
V
Seller's Agent in 2022
Valerie Kennedy
COLONIALTOWN REALTY
-
M
Seller's Agent in 2017
Maha Matta PA
RE/MAX
Map
Source: Stellar MLS
MLS Number: O6015500
APN: 24-2229-1260-00-030
- 1500 Minnesota St
- 1504 Minnesota St
- 1239 Virginia Dr
- 1403 N Fern Creek Ave
- 1322 Morris Ave
- 1120 Portland Ave Unit 7
- 1600 Dauphin Ln
- 1421 N Hampton Ave
- 1310 Oregon St
- 1308 Oregon St
- 1132 Hardy Ave
- 915 Oregon St
- 1046 Morris Ave Unit 1046
- 1808 Oregon St
- 811 Oregon St
- 1323 Weber St
- 1321 Weber St
- 1017 N Thornton Ave
- 1814 Canton St
- 945 N Fern Creek Ave Unit 3
