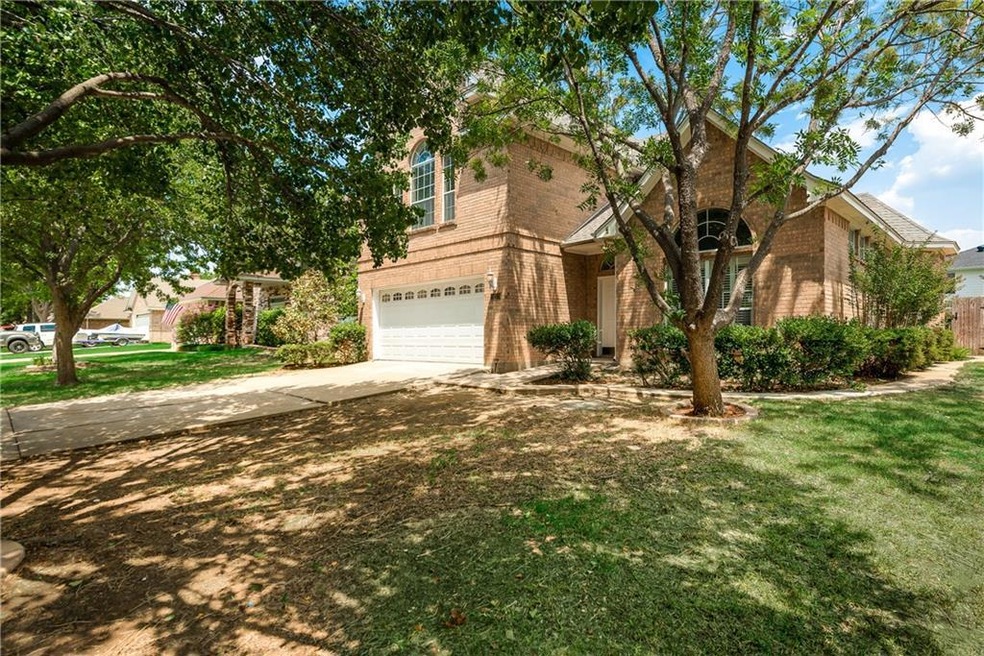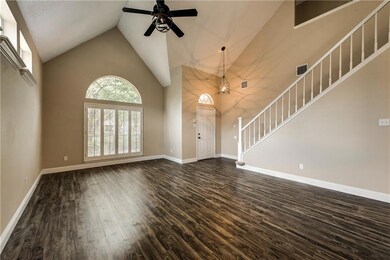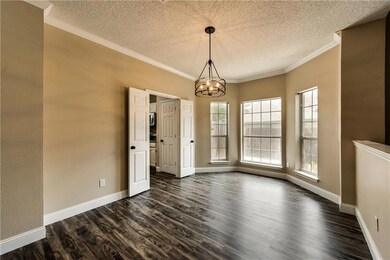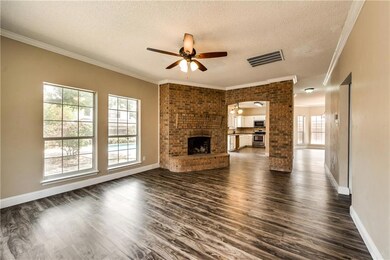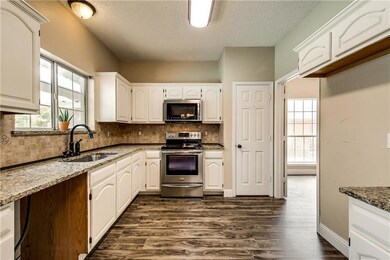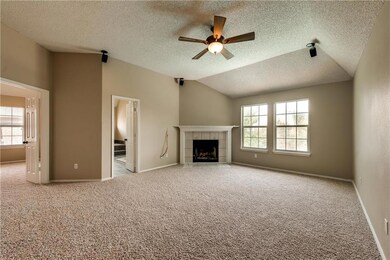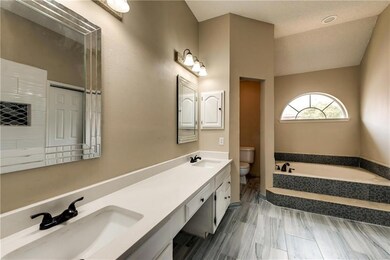
1412 New Haven Dr Mansfield, TX 76063
Walnut Creek Valley NeighborhoodHighlights
- In Ground Pool
- Deck
- Plantation Shutters
- J L Boren Elementary School Rated A
- Vaulted Ceiling
- 2 Car Attached Garage
About This Home
As of January 2019Back on market! 5 bedroom 3 bath with a pool in Walnut Creek! Large living area that is open to the second floor. DO the dishes while watching your kids play in the pool in an updated kitchen with granite countertops and stainless steel appliances. Beautiful family room with a large fireplace that overlooks the backyard. Large master with a fireplace and a room connected for an office,a nursery or could be walled off. Master bathroom has been remodeled with quartz countertops and ceramic tile. This home has a large bonus room next to the master that could be used for storage, a kids play area, or a craft room.
Last Agent to Sell the Property
Linda Masingil
Nickel Property License #0478214 Listed on: 05/07/2018
Home Details
Home Type
- Single Family
Est. Annual Taxes
- $9,734
Year Built
- Built in 1991
Lot Details
- 8,059 Sq Ft Lot
- Wood Fence
Parking
- 2 Car Attached Garage
- Front Facing Garage
- Garage Door Opener
Home Design
- Brick Exterior Construction
- Slab Foundation
- Composition Roof
Interior Spaces
- 2,790 Sq Ft Home
- 2-Story Property
- Sound System
- Vaulted Ceiling
- Decorative Lighting
- Brick Fireplace
- Plantation Shutters
- Burglar Security System
Kitchen
- Electric Oven
- Electric Cooktop
- <<microwave>>
- Plumbed For Ice Maker
Flooring
- Carpet
- Laminate
Bedrooms and Bathrooms
- 5 Bedrooms
- 3 Full Bathrooms
Pool
- In Ground Pool
- Gunite Pool
Outdoor Features
- Deck
Schools
- Boren Elementary School
- Wester Middle School
- Asa E. Low Jr. Middle School
- Mansfield High School
Utilities
- Cooling System Powered By Gas
- Central Heating and Cooling System
- Heating System Uses Natural Gas
- High Speed Internet
Community Details
- Walnut Creek Valley Add Subdivision
Listing and Financial Details
- Legal Lot and Block 28 / 54
- Assessor Parcel Number 06284124
- $7,090 per year unexempt tax
Ownership History
Purchase Details
Home Financials for this Owner
Home Financials are based on the most recent Mortgage that was taken out on this home.Purchase Details
Home Financials for this Owner
Home Financials are based on the most recent Mortgage that was taken out on this home.Purchase Details
Home Financials for this Owner
Home Financials are based on the most recent Mortgage that was taken out on this home.Purchase Details
Home Financials for this Owner
Home Financials are based on the most recent Mortgage that was taken out on this home.Purchase Details
Home Financials for this Owner
Home Financials are based on the most recent Mortgage that was taken out on this home.Purchase Details
Home Financials for this Owner
Home Financials are based on the most recent Mortgage that was taken out on this home.Similar Homes in Mansfield, TX
Home Values in the Area
Average Home Value in this Area
Purchase History
| Date | Type | Sale Price | Title Company |
|---|---|---|---|
| Special Warranty Deed | -- | Spartan Title | |
| Warranty Deed | -- | Stellar Title Group | |
| Vendors Lien | -- | Old Republic Title | |
| Vendors Lien | -- | None Available | |
| Interfamily Deed Transfer | -- | Alamo Title Company | |
| Interfamily Deed Transfer | -- | None Available | |
| Warranty Deed | -- | Commonwealth Land Title |
Mortgage History
| Date | Status | Loan Amount | Loan Type |
|---|---|---|---|
| Closed | $345,000 | New Conventional | |
| Previous Owner | $284,941 | FHA | |
| Previous Owner | $284,648 | FHA | |
| Previous Owner | $206,239 | FHA | |
| Previous Owner | $206,196 | FHA | |
| Previous Owner | $118,925 | Credit Line Revolving | |
| Previous Owner | $102,900 | Unknown | |
| Previous Owner | $118,750 | No Value Available |
Property History
| Date | Event | Price | Change | Sq Ft Price |
|---|---|---|---|---|
| 07/09/2025 07/09/25 | Price Changed | $498,000 | -5.1% | $178 / Sq Ft |
| 02/26/2025 02/26/25 | Price Changed | $525,000 | -3.7% | $188 / Sq Ft |
| 08/24/2024 08/24/24 | Price Changed | $545,000 | -3.5% | $195 / Sq Ft |
| 07/17/2024 07/17/24 | For Sale | $565,000 | +79.4% | $203 / Sq Ft |
| 01/16/2019 01/16/19 | Sold | -- | -- | -- |
| 12/11/2018 12/11/18 | Pending | -- | -- | -- |
| 05/07/2018 05/07/18 | For Sale | $315,000 | -- | $113 / Sq Ft |
Tax History Compared to Growth
Tax History
| Year | Tax Paid | Tax Assessment Tax Assessment Total Assessment is a certain percentage of the fair market value that is determined by local assessors to be the total taxable value of land and additions on the property. | Land | Improvement |
|---|---|---|---|---|
| 2024 | $9,734 | $428,012 | $55,000 | $373,012 |
| 2023 | $11,287 | $488,689 | $55,000 | $433,689 |
| 2022 | $10,141 | $391,062 | $45,000 | $346,062 |
| 2021 | $9,217 | $338,251 | $45,000 | $293,251 |
| 2020 | $8,492 | $307,838 | $45,000 | $262,838 |
| 2019 | $8,538 | $309,716 | $45,000 | $264,716 |
| 2018 | $7,376 | $272,855 | $45,000 | $227,855 |
| 2017 | $7,061 | $267,640 | $18,000 | $249,640 |
| 2016 | $6,419 | $234,615 | $18,000 | $216,615 |
| 2015 | $5,672 | $205,000 | $18,000 | $187,000 |
| 2014 | $5,672 | $220,500 | $18,000 | $202,500 |
Agents Affiliated with this Home
-
Veronica Vela

Seller's Agent in 2024
Veronica Vela
United Real Estate
(469) 212-3714
168 Total Sales
-
L
Seller's Agent in 2019
Linda Masingil
Nickel Property
-
Sarah Padgett

Buyer's Agent in 2019
Sarah Padgett
CENTURY 21 Judge Fite Co.
(817) 614-6390
31 in this area
348 Total Sales
Map
Source: North Texas Real Estate Information Systems (NTREIS)
MLS Number: 13836894
APN: 06284124
- 1302 Spyglass Dr
- 1516 Inverness Rd
- 1404 Kendal Dr
- 1616 Country Club Dr
- 915 Hilton Dr
- 1507 Meadow Way Ct
- 1526 Brittany Ln
- 1023 Muirfield Dr
- 1708 Crestmeadow Ln
- 900 Riviera Dr
- 1300 Mallard Cir
- 1716 Yarmouth Ln
- 1716 Mcgarry Ln
- 1308 Clubhouse Ct
- 913 Ashland Ct
- 5 Churchill Ct
- 1724 Newcastle Dr
- 1607 Mallard Cir
- 806 Glen Abbey Dr
- 1904 Yarmouth Ct
