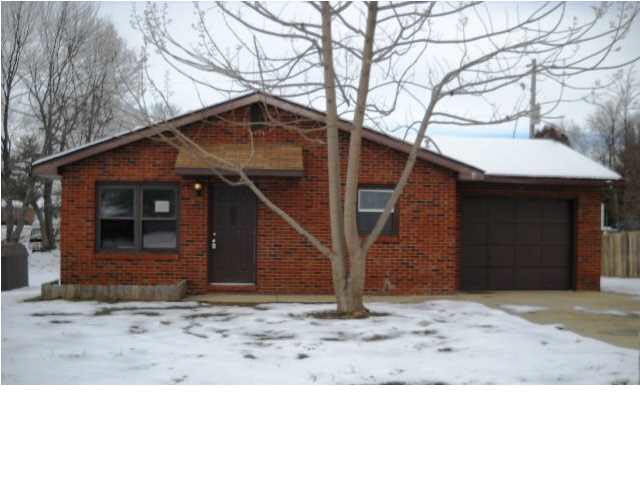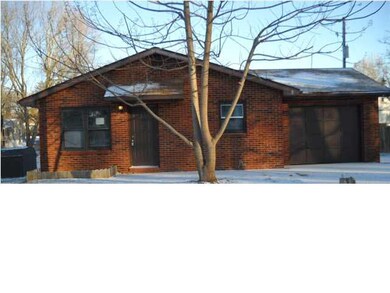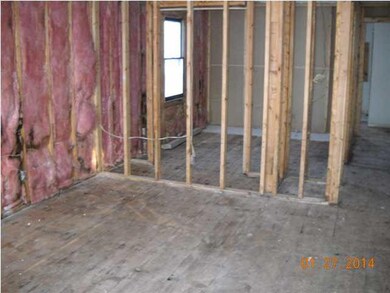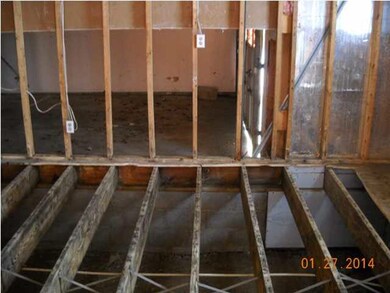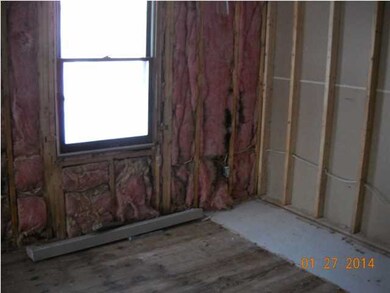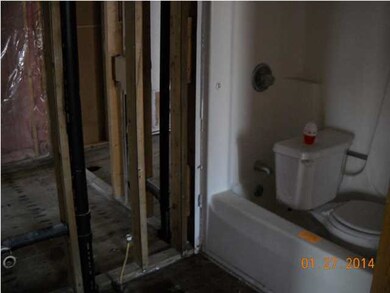
1412 Pamela Ln Boonville, IN 47601
Estimated Value: $147,000 - $172,000
3
Beds
1
Bath
1,107
Sq Ft
$141/Sq Ft
Est. Value
Highlights
- Primary Bedroom Suite
- Ranch Style House
- Eat-In Kitchen
- Loge Elementary School Rated A-
- 1 Car Attached Garage
- Landscaped
About This Home
As of March 2014Great potential in this 3 Bedroom brick home on nice lot in Boonville. House includes one car attached garage, large yard, and lots of possibilities. Considerable remodeling will be necessary. As Is
Home Details
Home Type
- Single Family
Year Built
- Built in 1982
Lot Details
- 8,407 Sq Ft Lot
- Lot Dimensions are 78x108
- Landscaped
Parking
- 1 Car Attached Garage
Home Design
- Ranch Style House
- Brick Exterior Construction
- Shingle Roof
Interior Spaces
- Crawl Space
- Eat-In Kitchen
- Washer and Electric Dryer Hookup
Bedrooms and Bathrooms
- 3 Bedrooms
- Primary Bedroom Suite
- 1 Full Bathroom
Utilities
- Forced Air Heating and Cooling System
- Heating System Uses Gas
- Cable TV Available
Listing and Financial Details
- Assessor Parcel Number 87-09-36-105-003.000-003
Ownership History
Date
Name
Owned For
Owner Type
Purchase Details
Closed on
Mar 14, 2023
Sold by
Rankin Dale
Bought by
Dale R Rankin Revocable Trust
Total Days on Market
18
Current Estimated Value
Purchase Details
Listed on
Feb 13, 2014
Closed on
Mar 18, 2014
Sold by
Fannie Mae
Bought by
Rankin Dale
Seller's Agent
Rob Schulte
Key Associates of Rockport IN
Buyer's Agent
Rob Schulte
Key Associates of Rockport IN
List Price
$20,900
Sold Price
$20,000
Premium/Discount to List
-$900
-4.31%
Home Financials for this Owner
Home Financials are based on the most recent Mortgage that was taken out on this home.
Avg. Annual Appreciation
19.98%
Purchase Details
Closed on
Jun 13, 2013
Sold by
Williams Charles P
Bought by
Federal National Mortgage Association
Purchase Details
Closed on
May 31, 2007
Sold by
Harris Joyce M
Bought by
Williams Charles P
Home Financials for this Owner
Home Financials are based on the most recent Mortgage that was taken out on this home.
Original Mortgage
$79,900
Interest Rate
6.22%
Mortgage Type
New Conventional
Similar Homes in Boonville, IN
Create a Home Valuation Report for This Property
The Home Valuation Report is an in-depth analysis detailing your home's value as well as a comparison with similar homes in the area
Home Values in the Area
Average Home Value in this Area
Purchase History
| Date | Buyer | Sale Price | Title Company |
|---|---|---|---|
| Dale R Rankin Revocable Trust | -- | -- | |
| Rankin Dale | -- | Statewide Title Company Inc | |
| Federal National Mortgage Association | $71,484 | None Available | |
| Williams Charles P | -- | None Available |
Source: Public Records
Mortgage History
| Date | Status | Borrower | Loan Amount |
|---|---|---|---|
| Previous Owner | Rankin Dale | $57,000 | |
| Previous Owner | Williams Charles P | $79,900 |
Source: Public Records
Property History
| Date | Event | Price | Change | Sq Ft Price |
|---|---|---|---|---|
| 03/20/2014 03/20/14 | Sold | $20,000 | -4.3% | $18 / Sq Ft |
| 03/03/2014 03/03/14 | Pending | -- | -- | -- |
| 02/13/2014 02/13/14 | For Sale | $20,900 | -- | $19 / Sq Ft |
Source: Indiana Regional MLS
Tax History Compared to Growth
Tax History
| Year | Tax Paid | Tax Assessment Tax Assessment Total Assessment is a certain percentage of the fair market value that is determined by local assessors to be the total taxable value of land and additions on the property. | Land | Improvement |
|---|---|---|---|---|
| 2024 | $2,664 | $133,200 | $13,500 | $119,700 |
| 2023 | $2,592 | $129,600 | $10,200 | $119,400 |
| 2022 | $2,240 | $112,000 | $10,200 | $101,800 |
| 2021 | $1,840 | $92,000 | $11,000 | $81,000 |
| 2020 | $1,764 | $85,200 | $10,200 | $75,000 |
| 2019 | $1,658 | $79,700 | $10,200 | $69,500 |
| 2018 | $1,554 | $77,500 | $10,200 | $67,300 |
| 2017 | $1,544 | $77,000 | $10,200 | $66,800 |
| 2016 | $1,531 | $76,300 | $10,200 | $66,100 |
| 2014 | $678 | $77,900 | $11,500 | $66,400 |
| 2013 | $567 | $78,500 | $11,500 | $67,000 |
Source: Public Records
Agents Affiliated with this Home
-
Rob Schulte

Seller's Agent in 2014
Rob Schulte
Key Associates of Rockport IN
(812) 660-0322
1 in this area
159 Total Sales
Map
Source: Indiana Regional MLS
MLS Number: 1012314
APN: 87-09-36-105-003.000-003
Nearby Homes
- 907 Nicholas Dr
- 1582 Firefly Cove
- 407 S 8th St
- 608 E Walnut St
- 1123 Maxville Rd
- 255 Tower Dr
- 625 E Walnut St
- 1595 Victoria Woods Dr
- 2162 Victoria Woods Dr
- 1583 Victoria Woods Dr
- 2198 Victoria Woods Dr
- 1559 Victoria Woods Dr
- 1571 Victoria Woods Dr
- 4509 Fairway View Dr
- 4465 Fairway View Dr
- 4487 Fairway View Dr
- 2469 Victoria Woods Dr
- 4443 Fairway View Dr
- 419 N 7th St
- 1514 Mac-Ray Dr
- 1412 Pamela Ln
- 1416 Pamela Ln
- 1417 Pamela Ln
- 717 W Degonia Rd
- 1404 Pamela Ln
- 1407 Pamela Ln
- 721 W Degonia Rd
- 1415 Pamela Ln
- 966 S Parklane Dr
- 1403 Pamela Ln
- 733 W Degonia Rd
- 1418 Brimm St
- 755 W Degonia Rd
- 1410 Brimm St
- 1420 Brimm St
- 699 W Degonia Rd
- 1402 Brimm St
- 1327 E Walnut St
- 901 S Parklane Dr
- 633 W Degonia Rd
