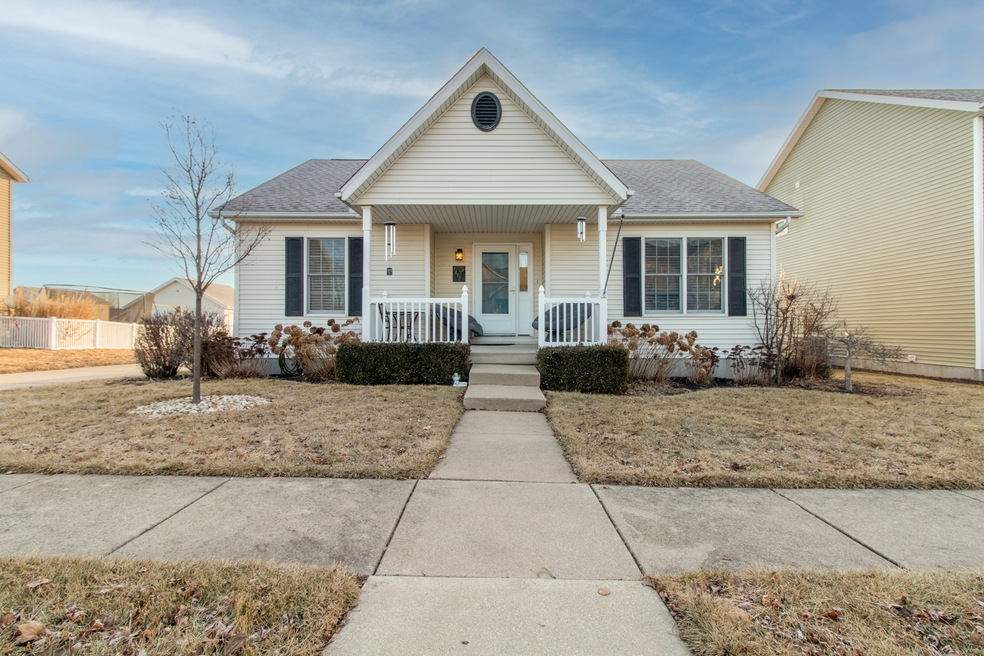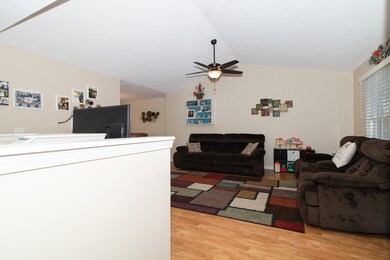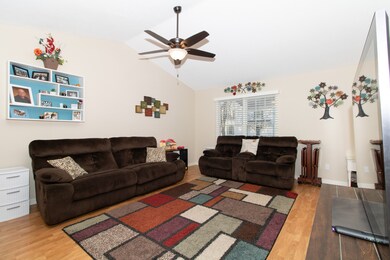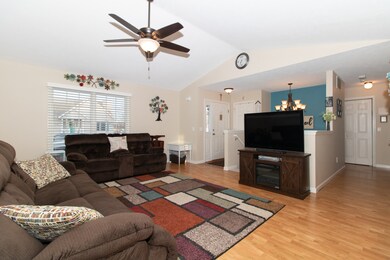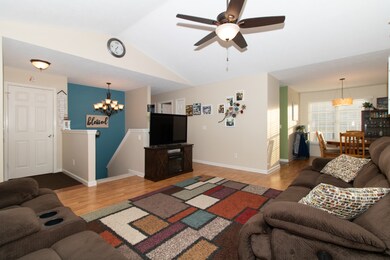
1412 River Landing Normal, IL 61761
Highlights
- Landscaped Professionally
- Mature Trees
- Ranch Style House
- Normal Community High School Rated A-
- Deck
- Porch
About This Home
As of April 2025Welcome to 1412 River Landing! This charming 4-bedroom ranch offers an unbeatable location with fantastic community amenities. Enjoy a covered front porch, a spacious 2-car garage, and a beautifully maintained interior. The open-concept dining and living area is perfect for entertaining, and the first-floor laundry adds extra convenience. A fully finished basement provides additional living space. Plus, take advantage of the community clubhouse, neighborhood parks, and all that this wonderful community has to offer. Don't miss out-make this home yours today!
Home Details
Home Type
- Single Family
Est. Annual Taxes
- $4,101
Year Built
- Built in 2002
Lot Details
- Lot Dimensions are 54x120
- Landscaped Professionally
- Mature Trees
HOA Fees
- $5 Monthly HOA Fees
Parking
- 2 Car Garage
Home Design
- Ranch Style House
- Vinyl Siding
Interior Spaces
- 1,100 Sq Ft Home
- Ceiling Fan
- Family Room
- Living Room
- Dining Room
Kitchen
- Range
- Microwave
- Dishwasher
Flooring
- Carpet
- Laminate
- Vinyl
Bedrooms and Bathrooms
- 2 Bedrooms
- 4 Potential Bedrooms
- Walk-In Closet
- Bathroom on Main Level
- 2 Full Bathrooms
Laundry
- Laundry Room
- Dryer
- Washer
Basement
- Basement Fills Entire Space Under The House
- Finished Basement Bathroom
Outdoor Features
- Deck
- Porch
Schools
- Fairview Elementary School
- Chiddix Jr High Middle School
- Normal Community High School
Utilities
- Forced Air Heating and Cooling System
- Heating System Uses Natural Gas
Community Details
- Association fees include clubhouse
- Savannah Green Subdivision
Ownership History
Purchase Details
Home Financials for this Owner
Home Financials are based on the most recent Mortgage that was taken out on this home.Purchase Details
Home Financials for this Owner
Home Financials are based on the most recent Mortgage that was taken out on this home.Purchase Details
Home Financials for this Owner
Home Financials are based on the most recent Mortgage that was taken out on this home.Purchase Details
Home Financials for this Owner
Home Financials are based on the most recent Mortgage that was taken out on this home.Similar Homes in Normal, IL
Home Values in the Area
Average Home Value in this Area
Purchase History
| Date | Type | Sale Price | Title Company |
|---|---|---|---|
| Warranty Deed | $240,000 | None Listed On Document | |
| Warranty Deed | $140,000 | Mclean County Title | |
| Warranty Deed | $140,000 | None Available | |
| Warranty Deed | $140,000 | None Available |
Mortgage History
| Date | Status | Loan Amount | Loan Type |
|---|---|---|---|
| Open | $240,000 | New Conventional | |
| Previous Owner | $280,000 | Construction | |
| Previous Owner | $62,000 | No Value Available | |
| Previous Owner | $112,000 | No Value Available | |
| Previous Owner | $80,600 | Credit Line Revolving | |
| Previous Owner | $100,000 | New Conventional | |
| Previous Owner | $112,000 | No Value Available | |
| Previous Owner | $8,078 | Future Advance Clause Open End Mortgage | |
| Previous Owner | $30,000 | Future Advance Clause Open End Mortgage |
Property History
| Date | Event | Price | Change | Sq Ft Price |
|---|---|---|---|---|
| 04/03/2025 04/03/25 | Sold | $240,000 | +9.1% | $218 / Sq Ft |
| 02/13/2025 02/13/25 | Pending | -- | -- | -- |
| 02/11/2025 02/11/25 | For Sale | $219,900 | +57.1% | $200 / Sq Ft |
| 10/26/2018 10/26/18 | Sold | $140,000 | -8.4% | $127 / Sq Ft |
| 09/21/2018 09/21/18 | Pending | -- | -- | -- |
| 06/11/2018 06/11/18 | For Sale | $152,900 | -- | $139 / Sq Ft |
Tax History Compared to Growth
Tax History
| Year | Tax Paid | Tax Assessment Tax Assessment Total Assessment is a certain percentage of the fair market value that is determined by local assessors to be the total taxable value of land and additions on the property. | Land | Improvement |
|---|---|---|---|---|
| 2024 | $3,837 | $60,216 | $11,042 | $49,174 |
| 2022 | $3,837 | $48,711 | $8,932 | $39,779 |
| 2021 | $3,675 | $45,958 | $8,427 | $37,531 |
| 2020 | $3,648 | $45,480 | $8,339 | $37,141 |
| 2019 | $3,522 | $45,236 | $8,294 | $36,942 |
| 2018 | $2,935 | $44,757 | $8,206 | $36,551 |
| 2017 | $2,830 | $44,757 | $8,206 | $36,551 |
| 2016 | $2,799 | $44,757 | $8,206 | $36,551 |
| 2015 | $2,789 | $43,708 | $8,014 | $35,694 |
| 2014 | $2,754 | $43,708 | $8,014 | $35,694 |
| 2013 | -- | $43,708 | $8,014 | $35,694 |
Agents Affiliated with this Home
-
Bradley Park

Seller's Agent in 2025
Bradley Park
RE/MAX
(309) 826-5997
57 Total Sales
-
Lisa Cunningham

Buyer's Agent in 2025
Lisa Cunningham
RE/MAX
(309) 287-8879
120 Total Sales
-
J
Seller's Agent in 2018
Joe Lane
Coldwell Banker Real Estate Group
-
B
Buyer's Agent in 2018
BNAR Conversion Agent
BNAR Conversion Office
Map
Source: Midwest Real Estate Data (MRED)
MLS Number: 12287626
APN: 14-22-329-003
- 1505 Torrey Pines Rd
- 1409 Hull St
- 920 Bull St
- 901 Vanderbilt Dr
- 1316 Ogelthorpe Ave
- 1017 Sawgrass Dr
- 510 Beechwood Ct
- 1117 Abercorn St
- 1222 Henry St
- 1204 Henry St
- 1515 Belclare Rd
- 1005 N Walnut St
- 600 Carriage Hills Rd Unit A
- 1610 Belclare Rd
- 1601 Duncannon Dr
- 1704 Sunrise Point
- 102 E Lincoln St
- 410 Wildberry Dr
- 1603 Duncannon Dr
- 1710 Fraser Dr
