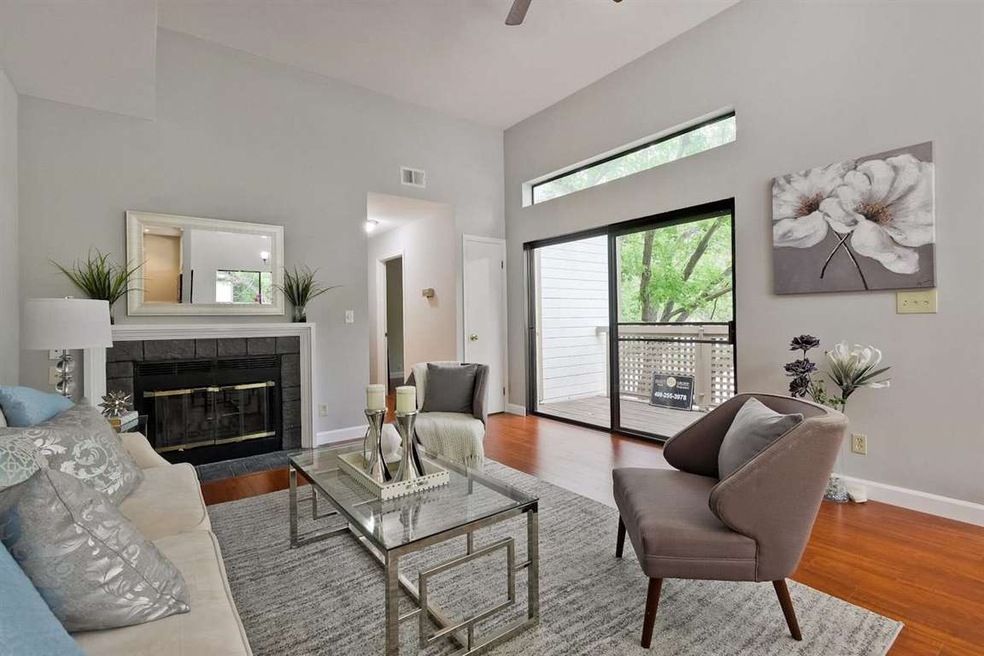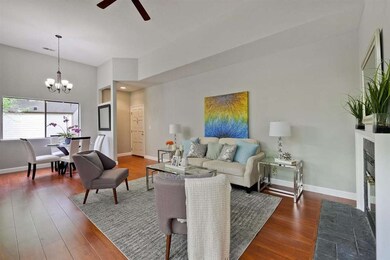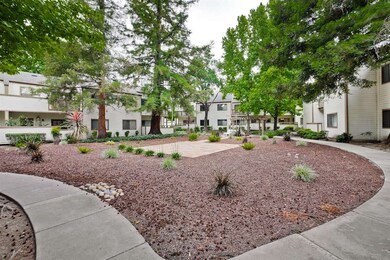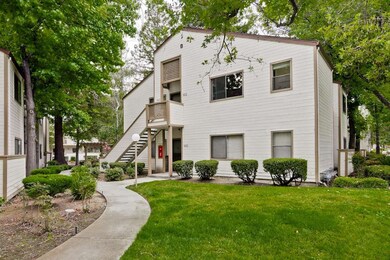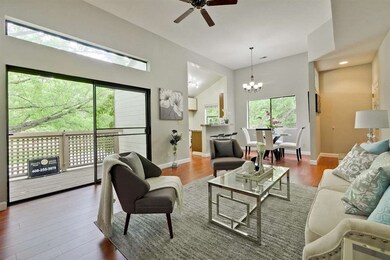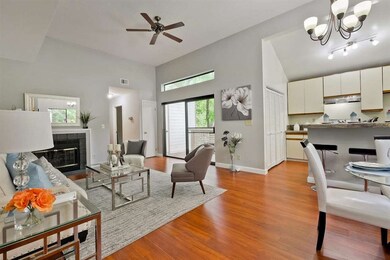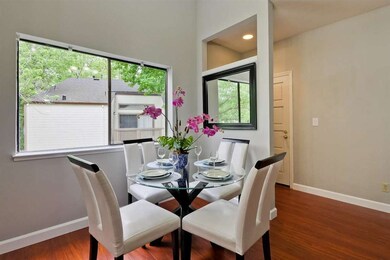
1412 Rocklin Ct San Jose, CA 95131
Townsend NeighborhoodHighlights
- Private Pool
- 1 Fireplace
- 1 Car Detached Garage
- Morrill Middle School Rated A-
- Granite Countertops
- 4-minute walk to Townsend Park
About This Home
As of October 2020Beautifully Updated End Unit in Prime North Valley; Top Floor; 11 ft- high ceiling; Move-in ready; 2 bed, 2 bath; open living/dining room, overlooking green open space. New sound-proof laminate wood flooring; Fresh, soothing interior paint; Granite kitchen counter top with new stove top; very large master bedroom suite; Inside laundry; Large detached one-car garage with plenty of storage space. Mature, relaxing redwood grove in the community, plus swimming pools. Walk to Townsend park, golf course, tennis courts; convenient to enjoy a suburban life with nearby restaurants, shopping, coffee shop, Costco, Sprout Market, and much more….Close access to Highway 101, 880, 680, and new Berryessa BART station.
Last Agent to Sell the Property
Joanna Price
Realty One Group - World Properties License #01319379 Listed on: 06/07/2017

Property Details
Home Type
- Condominium
Est. Annual Taxes
- $9,398
Year Built
- Built in 1984
HOA Fees
- $345 Monthly HOA Fees
Parking
- 1 Car Detached Garage
- Off-Street Parking
Home Design
- Composition Roof
Interior Spaces
- 988 Sq Ft Home
- 1-Story Property
- Ceiling Fan
- 1 Fireplace
- Dining Room
- Laminate Flooring
- Laundry in unit
Kitchen
- Electric Cooktop
- Granite Countertops
Bedrooms and Bathrooms
- 2 Bedrooms
- 2 Full Bathrooms
- Walk-in Shower
Pool
- Private Pool
Utilities
- Forced Air Heating System
- Separate Meters
Listing and Financial Details
- Assessor Parcel Number 241-18-012
Community Details
Overview
- Association fees include common area electricity, garbage, insurance - common area, pool spa or tennis
- Management Solutions Association
- Built by Shadow wood
Recreation
- Community Pool
Ownership History
Purchase Details
Home Financials for this Owner
Home Financials are based on the most recent Mortgage that was taken out on this home.Purchase Details
Home Financials for this Owner
Home Financials are based on the most recent Mortgage that was taken out on this home.Purchase Details
Home Financials for this Owner
Home Financials are based on the most recent Mortgage that was taken out on this home.Purchase Details
Purchase Details
Purchase Details
Home Financials for this Owner
Home Financials are based on the most recent Mortgage that was taken out on this home.Purchase Details
Similar Homes in San Jose, CA
Home Values in the Area
Average Home Value in this Area
Purchase History
| Date | Type | Sale Price | Title Company |
|---|---|---|---|
| Grant Deed | $656,000 | First American Title Company | |
| Grant Deed | $642,000 | Old Republic Title Company | |
| Grant Deed | $310,000 | Old Republic Title Company | |
| Interfamily Deed Transfer | -- | None Available | |
| Quit Claim Deed | -- | -- | |
| Interfamily Deed Transfer | -- | Financial Title Company | |
| Gift Deed | -- | -- |
Mortgage History
| Date | Status | Loan Amount | Loan Type |
|---|---|---|---|
| Previous Owner | $513,600 | Adjustable Rate Mortgage/ARM | |
| Previous Owner | $232,500 | New Conventional | |
| Previous Owner | $160,000 | New Conventional | |
| Previous Owner | $50,000 | Credit Line Revolving | |
| Previous Owner | $118,000 | Unknown | |
| Previous Owner | $115,000 | Purchase Money Mortgage |
Property History
| Date | Event | Price | Change | Sq Ft Price |
|---|---|---|---|---|
| 10/30/2020 10/30/20 | Sold | $656,000 | +0.9% | $664 / Sq Ft |
| 10/26/2020 10/26/20 | Pending | -- | -- | -- |
| 10/13/2020 10/13/20 | For Sale | $650,000 | +1.2% | $658 / Sq Ft |
| 07/06/2017 07/06/17 | Sold | $642,000 | +7.2% | $650 / Sq Ft |
| 06/16/2017 06/16/17 | Pending | -- | -- | -- |
| 06/07/2017 06/07/17 | For Sale | $598,888 | +93.2% | $606 / Sq Ft |
| 09/07/2012 09/07/12 | Sold | $310,000 | +3.7% | $314 / Sq Ft |
| 08/03/2012 08/03/12 | Pending | -- | -- | -- |
| 07/30/2012 07/30/12 | For Sale | $299,000 | -- | $303 / Sq Ft |
Tax History Compared to Growth
Tax History
| Year | Tax Paid | Tax Assessment Tax Assessment Total Assessment is a certain percentage of the fair market value that is determined by local assessors to be the total taxable value of land and additions on the property. | Land | Improvement |
|---|---|---|---|---|
| 2024 | $9,398 | $696,152 | $348,076 | $348,076 |
| 2023 | $9,252 | $682,502 | $341,251 | $341,251 |
| 2022 | $9,237 | $669,120 | $334,560 | $334,560 |
| 2021 | $8,971 | $656,000 | $328,000 | $328,000 |
| 2020 | $8,421 | $630,000 | $315,000 | $315,000 |
| 2019 | $8,575 | $654,840 | $327,420 | $327,420 |
| 2018 | $8,469 | $642,000 | $321,000 | $321,000 |
| 2017 | $4,696 | $328,916 | $164,458 | $164,458 |
| 2016 | $4,494 | $322,468 | $161,234 | $161,234 |
| 2015 | $4,437 | $317,626 | $158,813 | $158,813 |
| 2014 | $4,218 | $311,406 | $155,703 | $155,703 |
Agents Affiliated with this Home
-
Michelle Lin

Seller's Agent in 2020
Michelle Lin
Maxreal
(408) 661-1188
4 in this area
89 Total Sales
-
Nancy Huynh

Buyer's Agent in 2020
Nancy Huynh
Alpine Realty & Finance, Inc.
(408) 476-6048
1 in this area
13 Total Sales
-
J
Seller's Agent in 2017
Joanna Price
Realty One Group - World Properties
-
C
Seller's Agent in 2012
Carolyn Schulte
Intero Real Estate Services
-
M
Buyer's Agent in 2012
Mindy Masli
Maxreal Property
Map
Source: MLSListings
MLS Number: ML81654872
APN: 241-18-012
- 1507 New Bedford Ct
- 1410 Lundy Ave
- 1658 Parkview Green Cir
- 1648 Parkview Green Cir Unit 1648
- 1767 Clove Ct
- 0 Lundy Ave
- 1291 Royal Crest Dr
- 314 Morning Star Dr Unit 38
- 1205 Rosebriar Way
- 1641 Rue Avati
- 1656 Briarcrest Ct
- 1146 Rosebriar Way
- 1189 Krebs Ct
- 1849 Springsong Dr
- 1263 Flickinger Ave
- 1837 Camino Leonor Unit 107
- 1821 Camino Leonor Unit 99
- 2021 Pollen Ct
- 1339 Marcello Dr
- 2057 Nunes Dr
