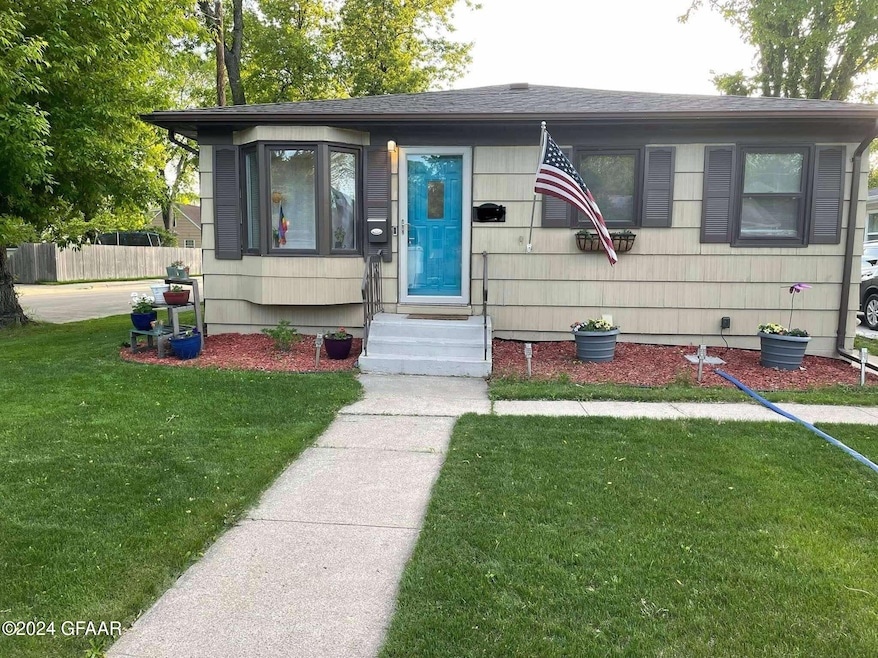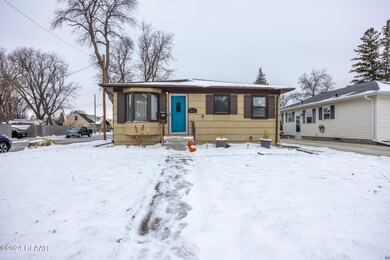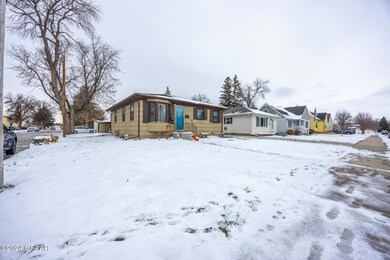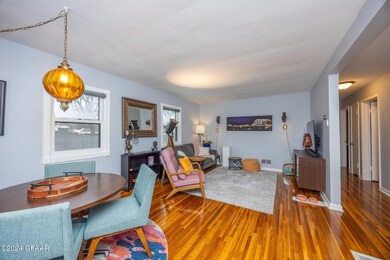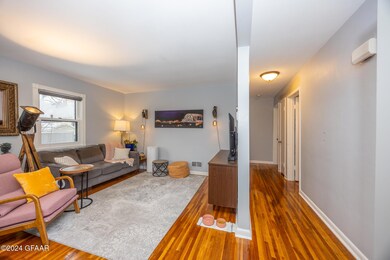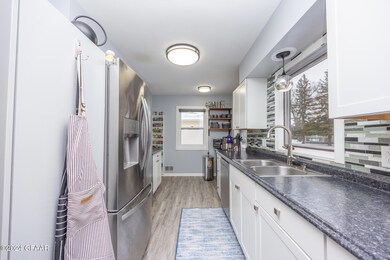
1412 S 10th St Grand Forks, ND 58201
Highlights
- 1 Car Detached Garage
- Patio
- Laundry Room
- Central High School Rated A-
- Living Room
- 1-Story Property
About This Home
As of March 2025This 4-bedroom, 2-bath gem offers modern upgrades and classic charm. Highlights include a new roof (2024), furnace and A/C (2022), and water heater (2020). Enjoy original hardwood floors on the main level, newer appliances, storage shed and situated on a corner lot close to Elks Pool. Move-in ready and waiting for you to make it home!
Agent related to sellers.
Home Details
Home Type
- Single Family
Est. Annual Taxes
- $3,078
Year Built
- Built in 1954
Lot Details
- 7,325 Sq Ft Lot
- Lot Dimensions are 45 x 154.20
Parking
- 1 Car Detached Garage
- Garage Door Opener
Home Design
- Block Foundation
- Hardboard
Interior Spaces
- 952 Sq Ft Home
- 1-Story Property
- Electric Fireplace
- Window Treatments
- Family Room
- Living Room
- Utility Room
- Basement Fills Entire Space Under The House
Kitchen
- Range
- Microwave
- Dishwasher
Bedrooms and Bathrooms
- 4 Bedrooms
- 2 Bathrooms
Laundry
- Laundry Room
- Dryer
- Washer
Outdoor Features
- Patio
Schools
- Lewis & Clark Elementary School
- Schroeder Middle School
- Central High School
Utilities
- Central Air
- Heating Available
Listing and Financial Details
- Assessor Parcel Number 44290200107000
Ownership History
Purchase Details
Home Financials for this Owner
Home Financials are based on the most recent Mortgage that was taken out on this home.Purchase Details
Purchase Details
Home Financials for this Owner
Home Financials are based on the most recent Mortgage that was taken out on this home.Purchase Details
Similar Homes in Grand Forks, ND
Home Values in the Area
Average Home Value in this Area
Purchase History
| Date | Type | Sale Price | Title Company |
|---|---|---|---|
| Warranty Deed | $255,000 | Grand Forks Abstract & Title | |
| Quit Claim Deed | -- | None Listed On Document | |
| Warranty Deed | $179,900 | None Available | |
| Executors Deed | $118,500 | -- |
Mortgage History
| Date | Status | Loan Amount | Loan Type |
|---|---|---|---|
| Open | $243,600 | VA | |
| Previous Owner | $49,000 | Credit Line Revolving | |
| Previous Owner | $143,920 | New Conventional | |
| Previous Owner | $94,800 | Stand Alone Refi Refinance Of Original Loan | |
| Previous Owner | $106,000 | No Value Available | |
| Previous Owner | $29,150 | Future Advance Clause Open End Mortgage | |
| Previous Owner | $27,011 | Unknown | |
| Previous Owner | $24,813 | New Conventional | |
| Previous Owner | $63,500 | New Conventional | |
| Previous Owner | $15,202 | New Conventional |
Property History
| Date | Event | Price | Change | Sq Ft Price |
|---|---|---|---|---|
| 03/03/2025 03/03/25 | Sold | -- | -- | -- |
| 01/14/2025 01/14/25 | Off Market | -- | -- | -- |
| 01/10/2025 01/10/25 | Pending | -- | -- | -- |
| 11/25/2024 11/25/24 | Price Changed | $259,900 | +0.8% | $273 / Sq Ft |
| 11/25/2024 11/25/24 | For Sale | $257,900 | -- | $271 / Sq Ft |
| 10/20/2023 10/20/23 | Off Market | -- | -- | -- |
| 10/20/2023 10/20/23 | Off Market | -- | -- | -- |
| 06/26/2020 06/26/20 | Sold | -- | -- | -- |
| 05/27/2020 05/27/20 | Pending | -- | -- | -- |
| 03/06/2020 03/06/20 | For Sale | -- | -- | -- |
| 09/09/2019 09/09/19 | Sold | -- | -- | -- |
| 08/10/2019 08/10/19 | Pending | -- | -- | -- |
| 05/16/2019 05/16/19 | For Sale | -- | -- | -- |
Tax History Compared to Growth
Tax History
| Year | Tax Paid | Tax Assessment Tax Assessment Total Assessment is a certain percentage of the fair market value that is determined by local assessors to be the total taxable value of land and additions on the property. | Land | Improvement |
|---|---|---|---|---|
| 2024 | $814 | $105,000 | $0 | $0 |
| 2023 | $3,123 | $97,000 | $15,500 | $81,500 |
| 2022 | $2,684 | $88,700 | $15,450 | $73,250 |
| 2021 | $2,390 | $79,400 | $14,900 | $64,500 |
| 2020 | $2,317 | $77,450 | $14,300 | $63,150 |
| 2018 | $2,252 | $65,300 | $12,450 | $52,850 |
| 2017 | $2,220 | $65,300 | $12,450 | $52,850 |
| 2016 | $2,092 | $0 | $0 | $0 |
| 2015 | $1,860 | $0 | $0 | $0 |
| 2014 | $1,789 | $65,300 | $0 | $0 |
Agents Affiliated with this Home
-
Lisa Johnson
L
Seller's Agent in 2025
Lisa Johnson
Real Broker, LLC
(701) 739-2250
6 Total Sales
-
Amber Flynn

Buyer's Agent in 2025
Amber Flynn
Real Broker, LLC
(701) 213-1408
156 Total Sales
-
R
Seller's Agent in 2020
RICK BERG
Berkshire Hathaway Homeservices Family Rea
-
Josh Steinke

Seller's Agent in 2019
Josh Steinke
Berkshire Hathaway Homeservices Family Rea
(701) 741-1335
126 Total Sales
Map
Source: Grand Forks Area Association of REALTORS®
MLS Number: 24-1916
APN: 44290200107000
- 1205 S 9th St
- 1006 Oak St
- 1419 Cottonwood St
- 1517 Cottonwood St
- 1119 Cottonwood St
- 705 19th Ave S
- 1522 14th Ave S
- 1201 Walnut St
- 1125 Walnut St
- 1427 Chestnut St
- 808 S 12th St
- 822 Park Dr
- 1726 S Washington St
- 1611 S 17th St
- 906 Belmont Rd
- 1331 S 19th St
- 513 S 9th St
- 410 7th Ave S
- 502 Cherry St
- 1903 S 19th St
