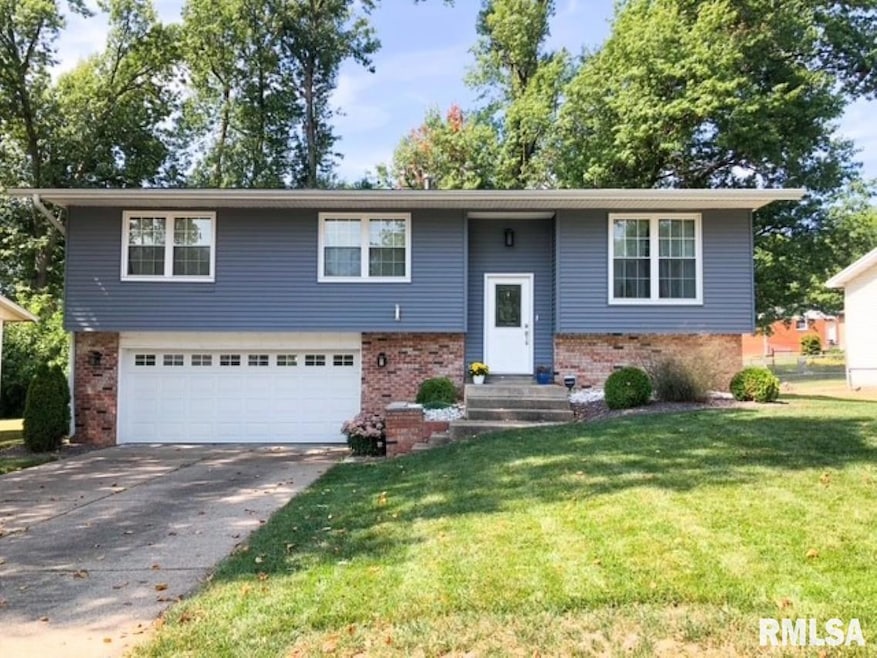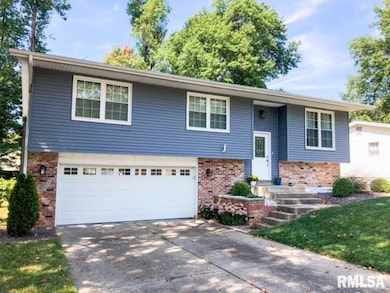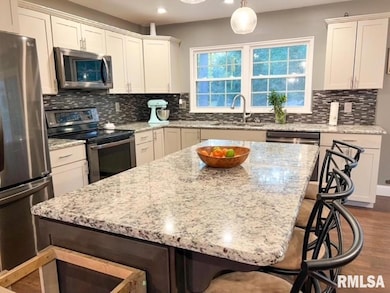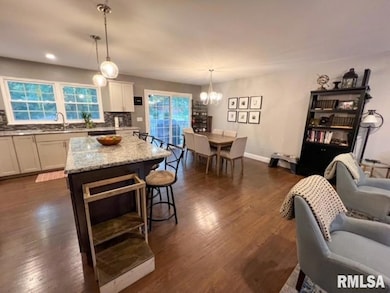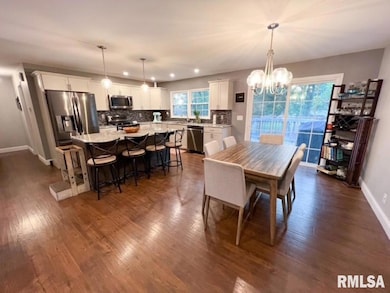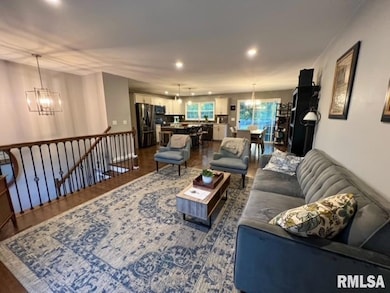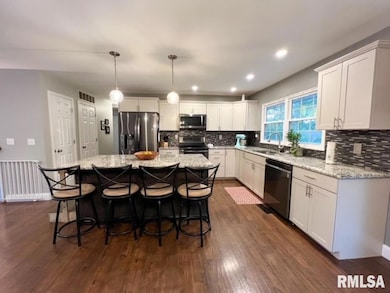
1412 S 30th St Quincy, IL 62301
Estimated payment $1,894/month
Highlights
- Deck
- Forced Air Heating and Cooling System
- Ceiling Fan
- 2 Car Attached Garage
- Combination Dining and Living Room
- Fenced
About This Home
This one is in a great neighborhood. It it has 3 Bedrooms, 3 Bathrooms, and a 2 car garage. Large deck which overlooks a fenced in backyard. Garage has ability to be heated or cooled. The whole house fan allows you to enjoy fresh air on those nice cool evenings. The roof, the siding, the windows, the doors, the garage door, the bathroom features, the flooring, the kitchen cabinets, the countertops and the tiled backsplash are all less than 9years old. Immediate possession is an option too!
Listing Agent
Zanger & Associates, Inc. Brokerage Phone: 217-223-8851 License #471002272 Listed on: 07/01/2025
Home Details
Home Type
- Single Family
Est. Annual Taxes
- $4,179
Lot Details
- 7,405 Sq Ft Lot
- Lot Dimensions are 70x108
- Fenced
- Level Lot
Parking
- 2 Car Attached Garage
Home Design
- Shingle Roof
- Vinyl Siding
Interior Spaces
- 1,845 Sq Ft Home
- Ceiling Fan
- Window Treatments
- Combination Dining and Living Room
- Basement
Kitchen
- Microwave
- Dishwasher
Bedrooms and Bathrooms
- 3 Bedrooms
Laundry
- Dryer
- Washer
Schools
- Denman Elementary School
- Quincy Jr High Middle School
- Quincy School District #172 High School
Additional Features
- Deck
- Forced Air Heating and Cooling System
Community Details
- Fox Run Subdivision
Listing and Financial Details
- Assessor Parcel Number 23-3-2802-000-00
Map
Home Values in the Area
Average Home Value in this Area
Tax History
| Year | Tax Paid | Tax Assessment Tax Assessment Total Assessment is a certain percentage of the fair market value that is determined by local assessors to be the total taxable value of land and additions on the property. | Land | Improvement |
|---|---|---|---|---|
| 2024 | $4,179 | $64,090 | $11,020 | $53,070 |
| 2023 | $3,933 | $59,450 | $10,220 | $49,230 |
| 2022 | $3,720 | $55,510 | $9,540 | $45,970 |
| 2021 | $3,335 | $54,400 | $9,350 | $45,050 |
| 2020 | $3,264 | $53,340 | $9,170 | $44,170 |
| 2019 | $3,309 | $54,390 | $6,650 | $47,740 |
| 2018 | $3,275 | $53,330 | $6,520 | $46,810 |
| 2017 | $2,423 | $35,560 | $6,460 | $29,100 |
| 2016 | $806 | $34,110 | $6,200 | $27,910 |
| 2015 | $8,097,400 | $34,110 | $6,200 | $27,910 |
| 2012 | $1,591 | $32,970 | $5,990 | $26,980 |
Property History
| Date | Event | Price | Change | Sq Ft Price |
|---|---|---|---|---|
| 07/11/2025 07/11/25 | Pending | -- | -- | -- |
| 07/01/2025 07/01/25 | For Sale | $279,000 | +74.4% | $216 / Sq Ft |
| 10/27/2017 10/27/17 | Sold | $160,000 | 0.0% | -- |
| 09/27/2017 09/27/17 | Pending | -- | -- | -- |
| 09/19/2017 09/19/17 | For Sale | $160,000 | -- | -- |
Mortgage History
| Date | Status | Loan Amount | Loan Type |
|---|---|---|---|
| Closed | $150,800 | New Conventional |
Similar Homes in Quincy, IL
Source: RMLS Alliance
MLS Number: QC4265020
APN: 23-3-2802-000-00
- 3023 Fox Run W
- 2905 Harrison St
- 2828 Kingsridge Dr
- 3101 Lantern Ln
- 1226 Curtis Creek Rd
- 1246 Curtis Creek Rd
- 2700 Harrison St
- 1629 Curtis Creek Rd
- 2629 Manor Hill Dr
- 825 Ridgewood Dr
- 2446 Bradmoor Dr
- 2311 Madison St
- 806 S 24th St
- 737 S 24th St
- 3331 Greenspointe Pkwy
- 2300 Greenspointe Cir
- 4100 State St
- 3330 Greenspointe Pkwy
- 2122 Jefferson St
