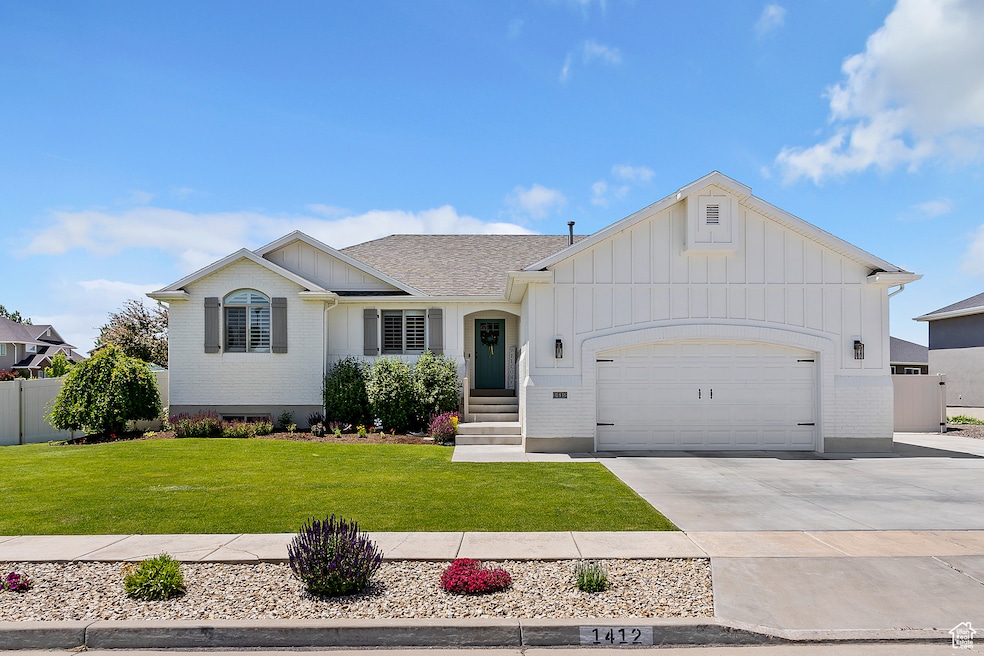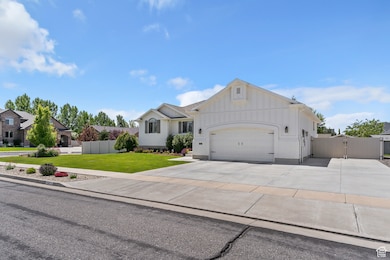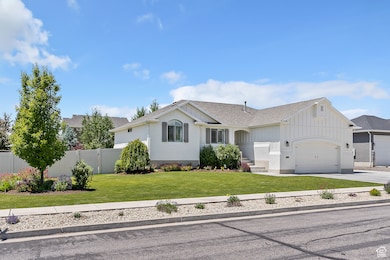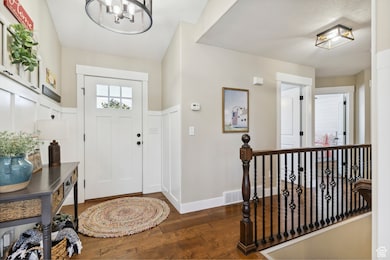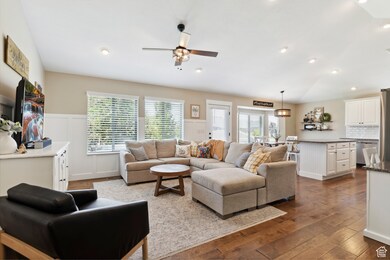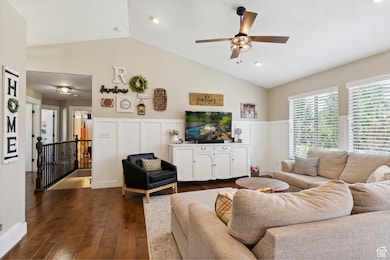
1412 S 4175 W Syracuse, UT 84075
Estimated payment $3,954/month
Highlights
- Very Popular Property
- Updated Kitchen
- Mountain View
- RV or Boat Parking
- Mature Trees
- Vaulted Ceiling
About This Home
Immaculate rambler remodeled from head to toe! Bring your pickiest buyers...they won't be disappointed. Cleanest well taken care of home you'll find. Spacious great room w/ open kitchen w/ granite countertops & huge 6x8 ft walk-in pantry! Large bedrooms, fully finished basement, Master bedroom w/ master bathroom & walk-in closet. Beautiful fully fenced yard, large 120 ft RV pad to park in front of the fence or behind. Entertain upstairs, downstairs, or out in the backyard.14x14 ft shed to store whatever you need. Located in a low traffic cul-de-sac. Close enough to highway access, but not too close. You really don't want to miss this one!
Home Details
Home Type
- Single Family
Est. Annual Taxes
- $2,814
Year Built
- Built in 2013
Lot Details
- 0.27 Acre Lot
- Cul-De-Sac
- Property is Fully Fenced
- Landscaped
- Corner Lot
- Mature Trees
- Property is zoned Single-Family
HOA Fees
- $60 Monthly HOA Fees
Parking
- 2 Car Attached Garage
- RV or Boat Parking
Home Design
- Rambler Architecture
- Brick Exterior Construction
- Pitched Roof
- Asphalt
- Stucco
Interior Spaces
- 3,108 Sq Ft Home
- 2-Story Property
- Vaulted Ceiling
- Ceiling Fan
- Gas Log Fireplace
- Double Pane Windows
- Plantation Shutters
- Blinds
- Entrance Foyer
- Smart Doorbell
- Great Room
- Mountain Views
- Basement Fills Entire Space Under The House
- Gas Dryer Hookup
Kitchen
- Updated Kitchen
- Gas Oven
- Gas Range
- Free-Standing Range
- Microwave
- Granite Countertops
- Disposal
Flooring
- Wood
- Carpet
- Tile
Bedrooms and Bathrooms
- 5 Bedrooms | 3 Main Level Bedrooms
- Primary Bedroom on Main
- Walk-In Closet
- 3 Full Bathrooms
- Hydromassage or Jetted Bathtub
- Bathtub With Separate Shower Stall
Eco-Friendly Details
- Reclaimed Water Irrigation System
Outdoor Features
- Storage Shed
- Play Equipment
Schools
- Syracuse High School
Utilities
- Forced Air Heating and Cooling System
- Natural Gas Connected
Listing and Financial Details
- Exclusions: Gas Grill/BBQ, Refrigerator, Trampoline
- Assessor Parcel Number 12-699-0524
Community Details
Overview
- Bridgeway Island HOA, Phone Number (801) 256-0465
Recreation
- Community Playground
- Community Pool
Map
Home Values in the Area
Average Home Value in this Area
Tax History
| Year | Tax Paid | Tax Assessment Tax Assessment Total Assessment is a certain percentage of the fair market value that is determined by local assessors to be the total taxable value of land and additions on the property. | Land | Improvement |
|---|---|---|---|---|
| 2024 | $2,814 | $273,350 | $85,785 | $187,565 |
| 2023 | $2,622 | $464,000 | $128,677 | $335,323 |
| 2022 | $2,942 | $285,450 | $65,302 | $220,148 |
| 2021 | $2,570 | $386,000 | $95,100 | $290,900 |
| 2020 | $2,290 | $333,000 | $77,594 | $255,406 |
| 2019 | $2,229 | $320,000 | $80,770 | $239,230 |
| 2018 | $2,042 | $291,000 | $78,286 | $212,714 |
| 2016 | $1,905 | $142,340 | $32,321 | $110,019 |
| 2015 | $1,862 | $132,495 | $32,222 | $100,273 |
| 2014 | $1,770 | $128,341 | $32,222 | $96,119 |
| 2013 | -- | $73,293 | $23,513 | $49,780 |
Property History
| Date | Event | Price | Change | Sq Ft Price |
|---|---|---|---|---|
| 06/11/2025 06/11/25 | For Sale | $655,000 | -- | $211 / Sq Ft |
Purchase History
| Date | Type | Sale Price | Title Company |
|---|---|---|---|
| Special Warranty Deed | -- | Mountain View Title & | |
| Warranty Deed | -- | Mountain View Title & | |
| Special Warranty Deed | -- | First American Title | |
| Trustee Deed | -- | None Available |
Mortgage History
| Date | Status | Loan Amount | Loan Type |
|---|---|---|---|
| Open | $266,000 | New Conventional | |
| Closed | $13,065 | FHA | |
| Previous Owner | $161,680 | Construction | |
| Previous Owner | $1,233,750 | Purchase Money Mortgage |
Similar Homes in the area
Source: UtahRealEstate.com
MLS Number: 2091371
APN: 12-699-0524
- 1410 S 4100 W
- 1295 S 4050 W
- 3951 Baltimore Cir
- 1107 S 4475 W
- 4436 W 1050 S Unit 104
- 4580 W 1700 S
- 964 S 4475 W Unit 123
- 4185 W 800 S
- 1722 S 3660 W
- 3564 Princeville Dr
- 4078 W 750 S
- 3611 W 850 S
- 3649 W 800 S
- 4016 W 625 S
- 3627 W Augusta Dr
- 3449 Jupiter Hills Dr
- 1878 S 3300 W
- 2000 S 3300 W
- 1403 Gleneagles Dr
- 571 S 3350 W
