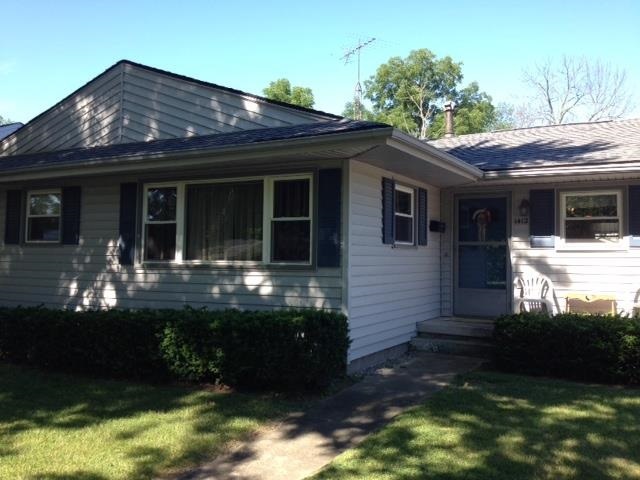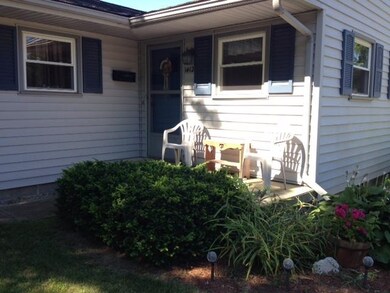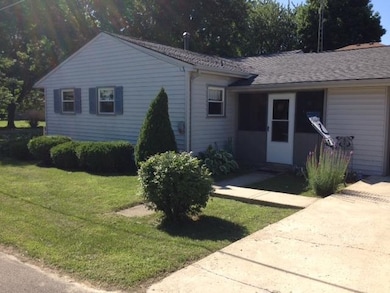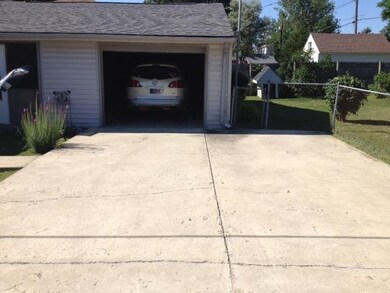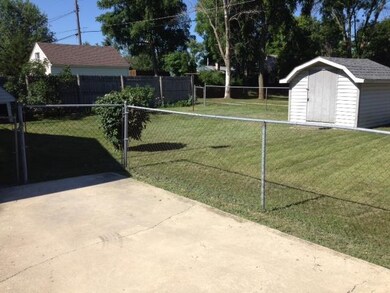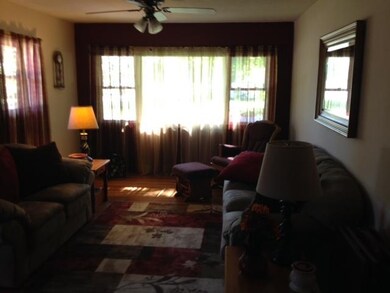1412 S First St Upland, IN 46989
Estimated Value: $145,000 - $187,000
3
Beds
1.5
Baths
1,152
Sq Ft
$143/Sq Ft
Est. Value
Highlights
- Traditional Architecture
- Covered Patio or Porch
- Eat-In Kitchen
- Corner Lot
- 1 Car Detached Garage
- Double Pane Windows
About This Home
As of September 2014Beautiful hardwood floors throughout this lovely home on a corner lot! 3 bedrooms, 1 1/2 bath, very tastefully decorated. 3 rd. bedroom is presently being used as utility room but can still be used as bedroom. New kitchen! Enclosed breezeway between garage and house makes for pleasant summer evenings. 1 1/2 car detached garage has plenty of room for a workshop. Concrete driveway and a fenced in backyard. Roof is 9yrs. old. Landscaping looks great on this corner lot! Call for your showing today.
Home Details
Home Type
- Single Family
Est. Annual Taxes
- $204
Year Built
- Built in 1955
Lot Details
- 6,316 Sq Ft Lot
- Lot Dimensions are 48 x 132
- Chain Link Fence
- Landscaped
- Corner Lot
Home Design
- Traditional Architecture
- Shingle Roof
- Asphalt Roof
Interior Spaces
- 1,152 Sq Ft Home
- 1-Story Property
- Central Vacuum
- Double Pane Windows
- Insulated Windows
- Vinyl Flooring
- Crawl Space
- Storm Doors
- Electric Dryer Hookup
Kitchen
- Eat-In Kitchen
- Laminate Countertops
- Disposal
Bedrooms and Bathrooms
- 3 Bedrooms
Parking
- 1 Car Detached Garage
- Garage Door Opener
Eco-Friendly Details
- Energy-Efficient Appliances
- Energy-Efficient Windows
Utilities
- Forced Air Heating and Cooling System
- Heating System Uses Gas
- Cable TV Available
Additional Features
- Covered Patio or Porch
- Suburban Location
Listing and Financial Details
- Assessor Parcel Number 27-09-10-204-038.000-013
Ownership History
Date
Name
Owned For
Owner Type
Purchase Details
Closed on
Feb 5, 2021
Sold by
Brown Sarah J
Bought by
Brown Sarah J
Current Estimated Value
Purchase Details
Listed on
Jul 10, 2014
Closed on
Sep 8, 2014
Sold by
Schabo Vonda and Ness Vonda
Bought by
Zimmerman Sarah J
List Price
$79,900
Sold Price
$77,000
Premium/Discount to List
-$2,900
-3.63%
Home Financials for this Owner
Home Financials are based on the most recent Mortgage that was taken out on this home.
Avg. Annual Appreciation
6.89%
Original Mortgage
$7,315,000
Interest Rate
4.11%
Mortgage Type
New Conventional
Create a Home Valuation Report for This Property
The Home Valuation Report is an in-depth analysis detailing your home's value as well as a comparison with similar homes in the area
Home Values in the Area
Average Home Value in this Area
Purchase History
| Date | Buyer | Sale Price | Title Company |
|---|---|---|---|
| Brown Sarah J | -- | None Available | |
| Zimmerman Sarah J | -- | None Available |
Source: Public Records
Mortgage History
| Date | Status | Borrower | Loan Amount |
|---|---|---|---|
| Previous Owner | Zimmerman Sarah J | $7,315,000 |
Source: Public Records
Property History
| Date | Event | Price | List to Sale | Price per Sq Ft |
|---|---|---|---|---|
| 09/08/2014 09/08/14 | Sold | $77,000 | -3.6% | $67 / Sq Ft |
| 08/06/2014 08/06/14 | Pending | -- | -- | -- |
| 07/10/2014 07/10/14 | For Sale | $79,900 | -- | $69 / Sq Ft |
Source: Indiana Regional MLS
Tax History
| Year | Tax Paid | Tax Assessment Tax Assessment Total Assessment is a certain percentage of the fair market value that is determined by local assessors to be the total taxable value of land and additions on the property. | Land | Improvement |
|---|---|---|---|---|
| 2024 | $833 | $128,400 | $14,900 | $113,500 |
| 2023 | $686 | $115,400 | $14,900 | $100,500 |
| 2022 | $536 | $94,800 | $9,600 | $85,200 |
| 2021 | $440 | $85,800 | $9,600 | $76,200 |
| 2020 | $364 | $81,800 | $9,100 | $72,700 |
| 2019 | $372 | $84,200 | $9,100 | $75,100 |
| 2018 | $247 | $74,900 | $9,100 | $65,800 |
| 2017 | $229 | $74,100 | $9,100 | $65,000 |
| 2016 | $216 | $74,100 | $9,100 | $65,000 |
| 2014 | $232 | $78,100 | $9,100 | $69,000 |
| 2013 | $232 | $74,300 | $9,100 | $65,200 |
Source: Public Records
Map
Source: Indiana Regional MLS
MLS Number: 201429149
APN: 27-09-10-204-038.000-013
Nearby Homes
- 328 W Jefferson St
- Lot 8 W South St
- Lot 7 W South St
- Lot 9 W South St
- 2300 S 8th St
- 265 N Half St
- 7960 S 950 E
- 8168 S 700 E
- 9810 E 400 S
- 0 S 950 E Unit 202532105
- 6231 E 600 S
- 2866 W State Road 26
- 11757 E 1000 S
- 6611 S 500 E
- 0 S 500 E Unit 202537350
- 0 E 200 S Unit 202601439
- 1 Meridian Dr
- 116 W 8th St
- 0 County Road 425 S
- 300 E S
- 1428 S First St
- 0 S 1st St
- 1442 S First St
- 1374 S First St
- 1458 S First St
- 182 Taylor Ave
- 1435 S First St
- 1413 S 2nd St
- 67 W Taylor Ave
- 1447 S Second St
- 1413 S Second St
- 1472 S First St
- 1348 S First St
- 1367 S First St
- 1484 S First St
- 1355 S Second St
- 178 W Joyce Ave
- 1339 S First St
- 1343 S Second St
- 1424 S Second St
