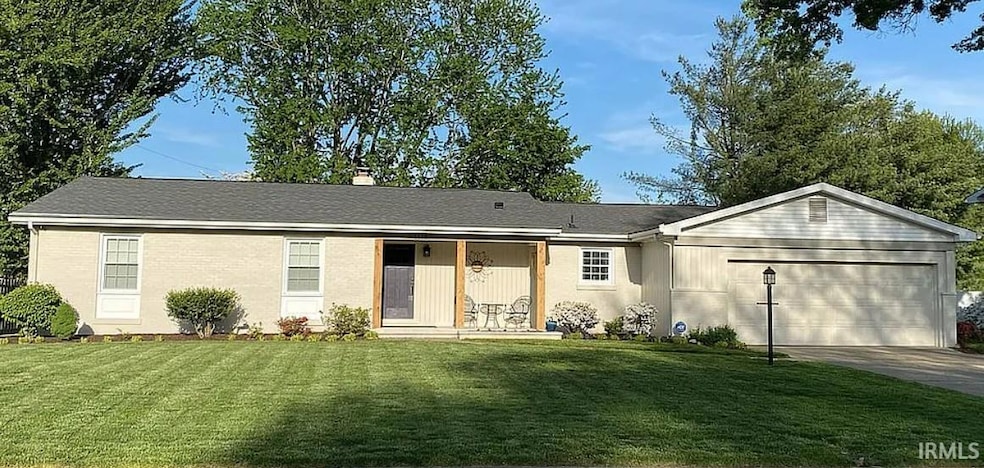
1412 Southfield Rd Evansville, IN 47715
Arcadian Acres NeighborhoodEstimated payment $2,214/month
Highlights
- Primary Bedroom Suite
- 2.5 Car Attached Garage
- Landscaped
- Ranch Style House
- Eat-In Kitchen
- Forced Air Heating and Cooling System
About This Home
Completely remodeled 4-bedroom, 2-bath brick ranch in coveted Arcadian Acres including a bright 4-season sunroom and partially finished basement. This move-in ready home offers a spacious Great Room with three large picture windows and a stunning stacked stone fireplace, perfect for gatherings or relaxing evenings. The gorgeous kitchen features quartz countertops, soft-close cabinets, a gas range, stainless appliances, and an oversized island with seating for six. Off the kitchen, a mudroom includes main-level laundry hookups, with a second washer/dryer hookup in the basement. The oversized 4th bedroom offers great flexibility and can serve as a den, family room, or home office. The primary suite features two walk-in closets, a double vanity, and a beautifully tiled walk-in shower with custom glass doors. The hall bath has been fully remodeled with a soaker tub and tile surround. The waterproofed basement includes a finished family room with a fireplace, workshop space, and ample storage. Additional features include luxury vinyl plank flooring throughout the main level, a new roof (2020), new tankless water heater (2023), new sewer line (2024), new gas line (2022), a 2-car attached garage, a welcoming front porch, and a large back patio on a park-like 0.38-acre lot.
Home Details
Home Type
- Single Family
Est. Annual Taxes
- $1,792
Year Built
- Built in 1959
Lot Details
- 0.38 Acre Lot
- Lot Dimensions are 92x181
- Landscaped
- Level Lot
Parking
- 2.5 Car Attached Garage
- Garage Door Opener
- Off-Street Parking
Home Design
- Ranch Style House
- Brick Exterior Construction
Interior Spaces
- Living Room with Fireplace
- Washer and Electric Dryer Hookup
Kitchen
- Eat-In Kitchen
- Gas Oven or Range
Bedrooms and Bathrooms
- 4 Bedrooms
- Primary Bedroom Suite
- 2 Full Bathrooms
Partially Finished Basement
- 2 Bedrooms in Basement
- Crawl Space
Schools
- Harper Elementary School
- Plaza Park Middle School
- William Henry Harrison High School
Utilities
- Forced Air Heating and Cooling System
- Heating System Uses Gas
Community Details
- Martin Park Subdivision
Listing and Financial Details
- Assessor Parcel Number 82-07-31-014-091.010-027
Map
Home Values in the Area
Average Home Value in this Area
Tax History
| Year | Tax Paid | Tax Assessment Tax Assessment Total Assessment is a certain percentage of the fair market value that is determined by local assessors to be the total taxable value of land and additions on the property. | Land | Improvement |
|---|---|---|---|---|
| 2024 | $1,792 | $167,400 | $19,400 | $148,000 |
| 2023 | $1,804 | $296,400 | $19,000 | $277,400 |
| 2022 | $2,188 | $197,700 | $19,000 | $178,700 |
| 2021 | $2,052 | $182,800 | $19,000 | $163,800 |
| 2020 | $1,992 | $181,500 | $19,000 | $162,500 |
| 2019 | $2,067 | $189,300 | $19,000 | $170,300 |
| 2018 | $2,078 | $189,400 | $19,000 | $170,400 |
| 2017 | $2,063 | $187,000 | $19,000 | $168,000 |
| 2016 | $2,075 | $187,600 | $19,100 | $168,500 |
| 2014 | $2,013 | $182,800 | $19,100 | $163,700 |
| 2013 | -- | $180,200 | $19,100 | $161,100 |
Property History
| Date | Event | Price | Change | Sq Ft Price |
|---|---|---|---|---|
| 05/20/2025 05/20/25 | Pending | -- | -- | -- |
| 05/20/2025 05/20/25 | For Sale | $369,000 | -- | $140 / Sq Ft |
Purchase History
| Date | Type | Sale Price | Title Company |
|---|---|---|---|
| Deed | -- | Bosse Law Office Pc | |
| Warranty Deed | -- | None Available |
Similar Homes in Evansville, IN
Source: Indiana Regional MLS
MLS Number: 202518909
APN: 82-07-31-014-091.010-027
- 1300 Bonnie View Dr
- 6515 Monroe Ave
- 1701 Southfield Rd
- 6400 Jefferson Ave
- 6408 Washington Ave
- 6702 Newburgh Rd
- 1723 Glenmoor Rd
- 6632 Newburgh Rd
- 7409 Washington Ave
- 7520 Jagger Ct
- 7300 E Blackford Ave
- 7613 Taylor Ave
- 809 Southfield Rd
- 801 Park Plaza Dr
- 721 Audubon Dr
- 2014 Audubon Dr
- 670 Southfield Rd
- 7224 E Gum St
- 1031 Brentwood Dr
- 5801 Polo Run
