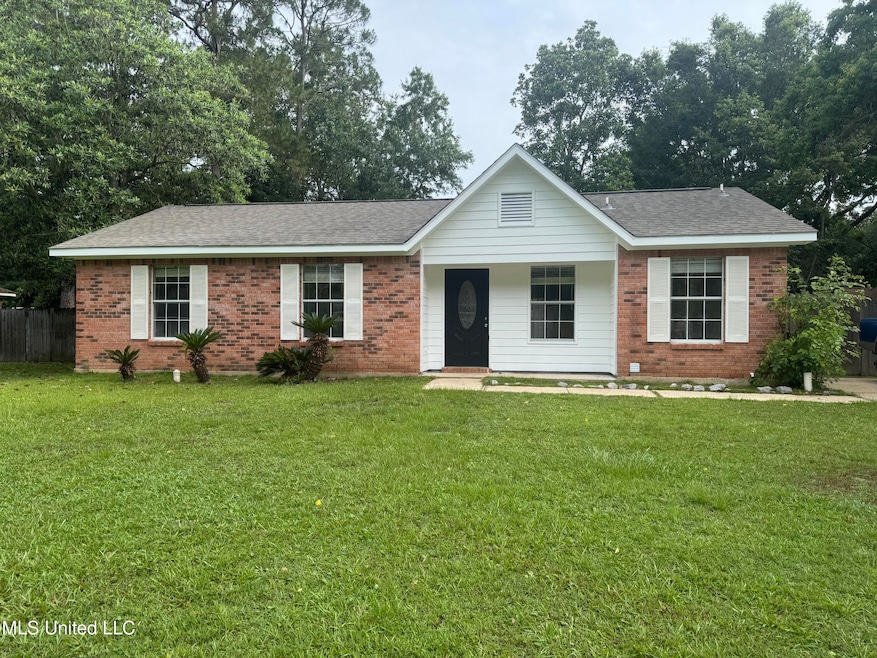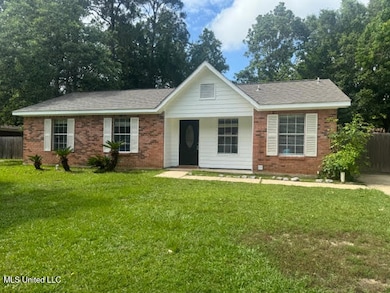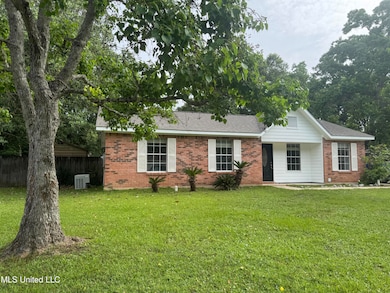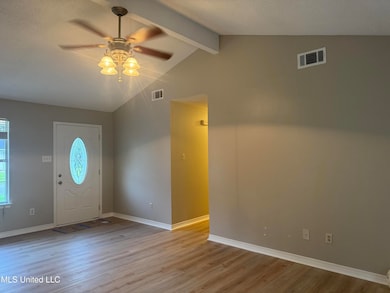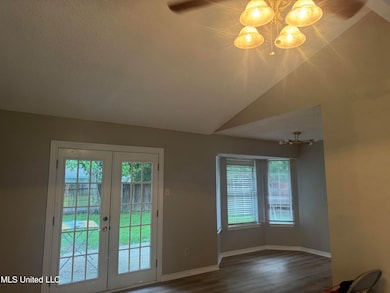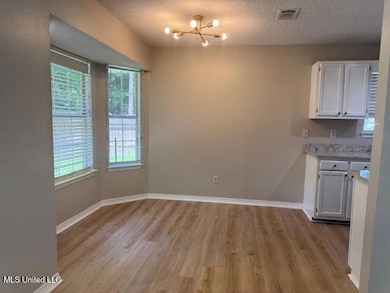
1412 Springridge Rd Gautier, MS 39553
Highlights
- Boating
- Golf Course Community
- Ranch Style House
- Martin Bluff Elementary School Rated A-
- Clubhouse
- Cathedral Ceiling
About This Home
As of July 2025COME HOME and Enjoy all is done here within! Updated Home with New Roof, New Paint inside and outside, Patio, Privacy Fenced Yard with Shed, Cathedral Ceiling In Den, New Flooring in Den, Kitchen, Laundry and bathrooms, New Vanity's, Inside Laundry room, Stainless Steel appliances, Refrigerator, granite counter tops, new light fixtures. Just Move in and No Flood Zone. Owner is MS Lisc. Owner /Broker /Agent
Last Agent to Sell the Property
Coldwell Banker Smith Home Rltrs-Gautier License #B10053 Listed on: 05/27/2025

Home Details
Home Type
- Single Family
Est. Annual Taxes
- $559
Year Built
- Built in 1998
Lot Details
- 7,841 Sq Ft Lot
- Wood Fence
- Back Yard Fenced
Home Design
- Ranch Style House
- Brick Exterior Construction
- Slab Foundation
- Shingle Roof
- Asphalt Roof
- HardiePlank Type
Interior Spaces
- 1,058 Sq Ft Home
- Cathedral Ceiling
- Ceiling Fan
- Blinds
- French Doors
- Laundry in unit
Kitchen
- Eat-In Kitchen
- Free-Standing Electric Range
- Range Hood
- Dishwasher
- Granite Countertops
Flooring
- Carpet
- Laminate
Bedrooms and Bathrooms
- 3 Bedrooms
- 2 Full Bathrooms
Parking
- 2 Parking Spaces
- Driveway
- Paved Parking
Outdoor Features
- Patio
- Shed
Location
- Property is near a golf course
- City Lot
Utilities
- Central Heating and Cooling System
Listing and Financial Details
- Assessor Parcel Number 8-54-12-128.000
Community Details
Overview
- No Home Owners Association
- Greenbriar Ridge Subdivision
Amenities
- Clubhouse
Recreation
- Boating
- Golf Course Community
- Park
Ownership History
Purchase Details
Home Financials for this Owner
Home Financials are based on the most recent Mortgage that was taken out on this home.Purchase Details
Purchase Details
Home Financials for this Owner
Home Financials are based on the most recent Mortgage that was taken out on this home.Similar Homes in Gautier, MS
Home Values in the Area
Average Home Value in this Area
Purchase History
| Date | Type | Sale Price | Title Company |
|---|---|---|---|
| Warranty Deed | -- | None Listed On Document | |
| Warranty Deed | -- | None Listed On Document | |
| Warranty Deed | -- | Coast Title | |
| Warranty Deed | -- | Coast Title | |
| Warranty Deed | -- | -- |
Mortgage History
| Date | Status | Loan Amount | Loan Type |
|---|---|---|---|
| Open | $159,065 | FHA | |
| Closed | $159,065 | FHA | |
| Previous Owner | $73,859 | VA |
Property History
| Date | Event | Price | Change | Sq Ft Price |
|---|---|---|---|---|
| 07/25/2025 07/25/25 | Sold | -- | -- | -- |
| 06/11/2025 06/11/25 | Pending | -- | -- | -- |
| 06/02/2025 06/02/25 | Price Changed | $163,500 | -3.8% | $155 / Sq Ft |
| 05/27/2025 05/27/25 | Price Changed | $169,900 | -2.1% | $161 / Sq Ft |
| 05/27/2025 05/27/25 | For Sale | $173,500 | +110.3% | $164 / Sq Ft |
| 02/03/2012 02/03/12 | Sold | -- | -- | -- |
| 01/02/2012 01/02/12 | Pending | -- | -- | -- |
| 09/08/2011 09/08/11 | For Sale | $82,500 | -- | $78 / Sq Ft |
Tax History Compared to Growth
Tax History
| Year | Tax Paid | Tax Assessment Tax Assessment Total Assessment is a certain percentage of the fair market value that is determined by local assessors to be the total taxable value of land and additions on the property. | Land | Improvement |
|---|---|---|---|---|
| 2024 | $559 | $5,335 | $781 | $4,554 |
| 2023 | $559 | $5,335 | $781 | $4,554 |
| 2022 | $551 | $5,335 | $781 | $4,554 |
| 2021 | $559 | $5,391 | $781 | $4,610 |
| 2020 | $464 | $4,423 | $649 | $3,774 |
| 2019 | $469 | $4,423 | $649 | $3,774 |
| 2018 | $469 | $4,423 | $649 | $3,774 |
| 2017 | $431 | $4,423 | $649 | $3,774 |
| 2016 | $417 | $4,423 | $649 | $3,774 |
| 2015 | $304 | $32,300 | $6,490 | $25,810 |
| 2014 | $387 | $4,082 | $785 | $3,297 |
| 2013 | $540 | $4,082 | $785 | $3,297 |
Agents Affiliated with this Home
-
Suzanne Martin

Seller's Agent in 2025
Suzanne Martin
Coldwell Banker Smith Home Rltrs-Gautier
(228) 497-1800
65 in this area
212 Total Sales
-
Mariela Goodman

Buyer's Agent in 2025
Mariela Goodman
Coldwell Banker Alfonso Realty-OS-B/O
(228) 209-0204
69 in this area
224 Total Sales
-
M
Seller's Agent in 2012
Michele Lee
Coldwell Banker Smith Home Rltrs-Gautier
Map
Source: MLS United
MLS Number: 4114449
APN: 8-54-12-128.000
- 6817 Martin Bluff Rd
- 1513 Kingfisher Dr
- 1701 Timber Lane Rd
- 1705 Kingfisher Dr
- 0 Lark Dr Unit 4122901
- - River Music Dr
- 1809 Riverside Dr
- 2020 Hastings Rd
- 1221 Iowana Dr
- 0 Dailey Rd Unit 4118005
- 2112 Dailey Rd
- Greycliffe St
- 2213 Hastings Rd
- 1400 Cotita Dr
- 1412 Cotita Dr
- 1917 Greycliffe St
- 7813 Rockvale Dr
- 7420 Fish Hawk Rd
- 8002 Martin Bluff Rd
- 8004 Martin Bluff Rd
