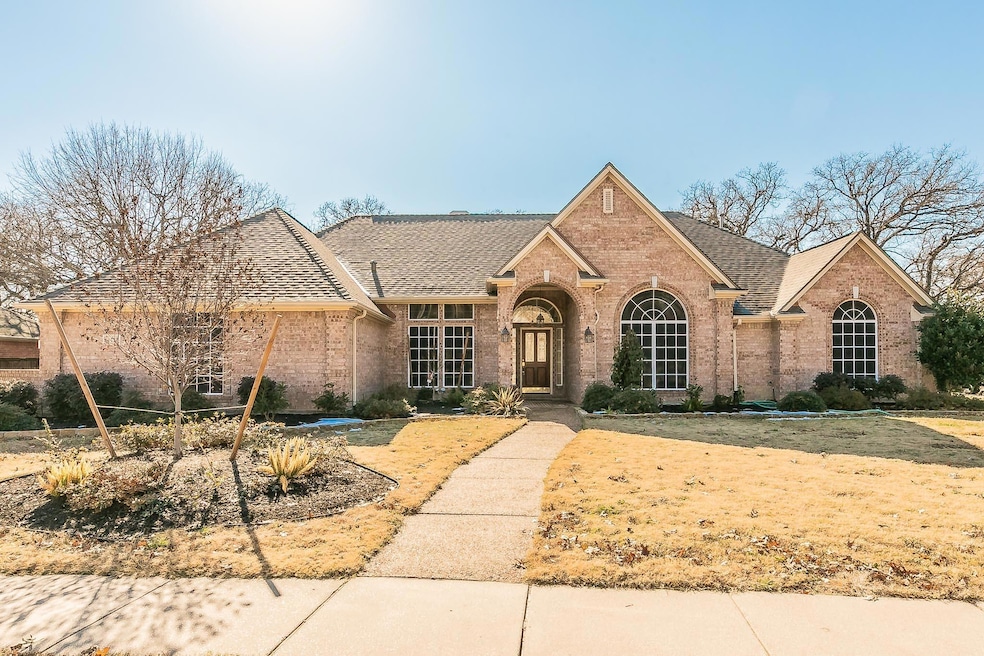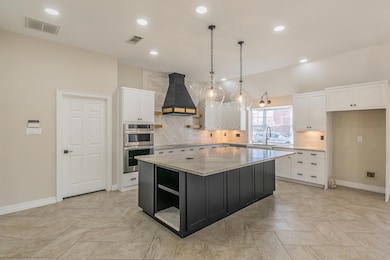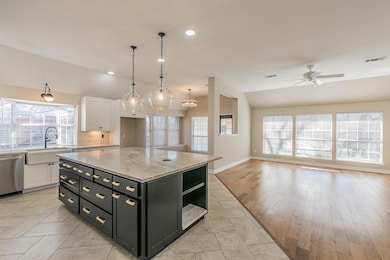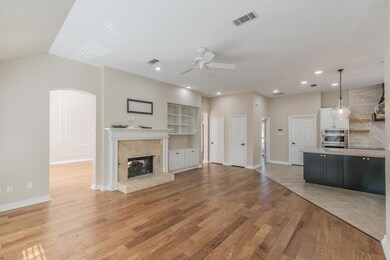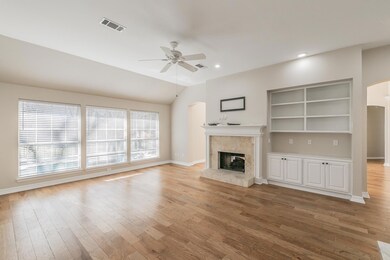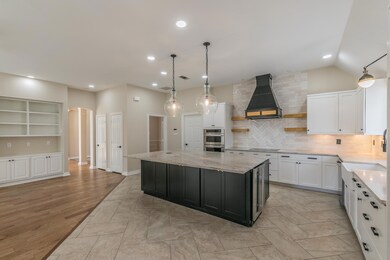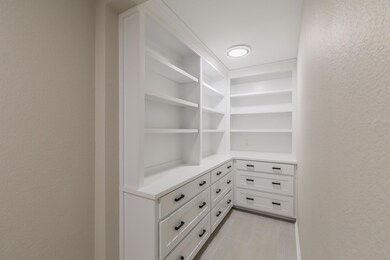
1412 Stone Lakes Dr Southlake, TX 76092
Highlights
- In Ground Pool
- Open Floorplan
- Clubhouse
- Carroll Elementary School Rated A+
- Community Lake
- Traditional Architecture
About This Home
As of January 2025Single-story treasure nestled in the heart of the established Stone Lakes community. Stunning $60,000+ kitchen remodel, featuring a massive center island that serves as the heart of the home, perfect for entertaining and gathering. Gorgeous hardwood floors extend throughout the entire home. Fresh decorator paint adorns the entire interior, creating a bright and inviting ambiance. A completely revamped front landscape enhances the home's curb appeal. The sparkling pool offers a perfect retreat for relaxation and entertainment. This home boasts two generous living areas, beautifully connected by a see-through fireplace. Situated in a neighborhood with a picturesque lake and walking trail, community pool, playground and tennis courts. All this plus exceptional Southlake Carroll schools! Pictures Jan 15th
Last Agent to Sell the Property
Compass RE Texas, LLC Brokerage Phone: 817-832-2165 License #0508151 Listed on: 01/14/2025

Home Details
Home Type
- Single Family
Est. Annual Taxes
- $13,502
Year Built
- Built in 1994
Lot Details
- 0.36 Acre Lot
- Wood Fence
- Landscaped
- Interior Lot
- Few Trees
HOA Fees
- $108 Monthly HOA Fees
Parking
- 3 Car Attached Garage
- Front Facing Garage
- Side Facing Garage
- Driveway
Home Design
- Traditional Architecture
- Brick Exterior Construction
- Slab Foundation
- Composition Roof
- Siding
Interior Spaces
- 2,787 Sq Ft Home
- 1-Story Property
- Open Floorplan
- Built-In Features
- Dry Bar
- Ceiling Fan
- Decorative Lighting
- Double Sided Fireplace
- See Through Fireplace
- Gas Log Fireplace
- Window Treatments
- Family Room with Fireplace
- Living Room with Fireplace
- Ceramic Tile Flooring
Kitchen
- Electric Oven
- Electric Cooktop
- <<microwave>>
- Dishwasher
- Wine Cooler
- Kitchen Island
- Disposal
Bedrooms and Bathrooms
- 4 Bedrooms
- Double Vanity
Home Security
- Burglar Security System
- Fire and Smoke Detector
Pool
- In Ground Pool
- Pool Water Feature
- Gunite Pool
- Spa
Outdoor Features
- Covered patio or porch
- Exterior Lighting
- Rain Gutters
Schools
- Carroll Elementary School
- Dawson Middle School
- Eubanks Middle School
- Carroll High School
Utilities
- Zoned Heating and Cooling System
- Heating System Uses Natural Gas
- Water Filtration System
- Water Purifier
- Cable TV Available
Listing and Financial Details
- Legal Lot and Block 67 / 7
- Assessor Parcel Number 06527558
- $13,502 per year unexempt tax
Community Details
Overview
- Association fees include full use of facilities, ground maintenance, management fees
- First Service HOA, Phone Number (877) 378-2388
- Stone Lakes Add Subdivision
- Mandatory home owners association
- Community Lake
Recreation
- Tennis Courts
- Community Playground
- Community Pool
- Jogging Path
Additional Features
- Clubhouse
- Fenced around community
Ownership History
Purchase Details
Home Financials for this Owner
Home Financials are based on the most recent Mortgage that was taken out on this home.Purchase Details
Home Financials for this Owner
Home Financials are based on the most recent Mortgage that was taken out on this home.Purchase Details
Home Financials for this Owner
Home Financials are based on the most recent Mortgage that was taken out on this home.Purchase Details
Purchase Details
Purchase Details
Home Financials for this Owner
Home Financials are based on the most recent Mortgage that was taken out on this home.Purchase Details
Home Financials for this Owner
Home Financials are based on the most recent Mortgage that was taken out on this home.Purchase Details
Home Financials for this Owner
Home Financials are based on the most recent Mortgage that was taken out on this home.Purchase Details
Home Financials for this Owner
Home Financials are based on the most recent Mortgage that was taken out on this home.Similar Homes in the area
Home Values in the Area
Average Home Value in this Area
Purchase History
| Date | Type | Sale Price | Title Company |
|---|---|---|---|
| Deed | -- | Legacy Texas Title | |
| Deed | -- | First American Title | |
| Vendors Lien | -- | First American Title Ins Co | |
| Interfamily Deed Transfer | -- | None Available | |
| Warranty Deed | -- | Allegiance Title Co | |
| Vendors Lien | -- | Allegiance Title Co | |
| Warranty Deed | -- | First American Title Co | |
| Warranty Deed | -- | Stewart Title | |
| Warranty Deed | -- | Stewart Title North Texas |
Mortgage History
| Date | Status | Loan Amount | Loan Type |
|---|---|---|---|
| Open | $740,000 | New Conventional | |
| Previous Owner | $624,000 | New Conventional | |
| Previous Owner | $445,978 | New Conventional | |
| Previous Owner | $450,000 | New Conventional | |
| Previous Owner | $255,600 | Purchase Money Mortgage | |
| Previous Owner | $50,000 | Balloon | |
| Previous Owner | $144,000 | No Value Available | |
| Previous Owner | $40,000,000 | No Value Available |
Property History
| Date | Event | Price | Change | Sq Ft Price |
|---|---|---|---|---|
| 07/07/2025 07/07/25 | Price Changed | $974,999 | -4.9% | $350 / Sq Ft |
| 06/27/2025 06/27/25 | Price Changed | $1,024,999 | -3.8% | $368 / Sq Ft |
| 06/01/2025 06/01/25 | Price Changed | $1,065,000 | -3.2% | $382 / Sq Ft |
| 05/01/2025 05/01/25 | For Sale | $1,099,999 | +18.9% | $395 / Sq Ft |
| 01/31/2025 01/31/25 | Sold | -- | -- | -- |
| 01/14/2025 01/14/25 | Pending | -- | -- | -- |
| 01/14/2025 01/14/25 | For Sale | $925,000 | +15.8% | $332 / Sq Ft |
| 08/15/2022 08/15/22 | Sold | -- | -- | -- |
| 07/28/2022 07/28/22 | Pending | -- | -- | -- |
| 07/15/2022 07/15/22 | For Sale | $799,000 | +36.6% | $287 / Sq Ft |
| 06/20/2019 06/20/19 | Sold | -- | -- | -- |
| 05/18/2019 05/18/19 | Pending | -- | -- | -- |
| 04/16/2019 04/16/19 | For Sale | $585,000 | -- | $210 / Sq Ft |
Tax History Compared to Growth
Tax History
| Year | Tax Paid | Tax Assessment Tax Assessment Total Assessment is a certain percentage of the fair market value that is determined by local assessors to be the total taxable value of land and additions on the property. | Land | Improvement |
|---|---|---|---|---|
| 2024 | $13,502 | $771,991 | $268,950 | $503,041 |
| 2023 | $14,802 | $812,127 | $268,950 | $543,177 |
| 2022 | $11,734 | $543,911 | $179,300 | $364,611 |
| 2021 | $12,401 | $543,911 | $179,300 | $364,611 |
| 2020 | $12,687 | $551,930 | $161,370 | $390,560 |
| 2019 | $13,676 | $564,777 | $150,000 | $414,777 |
| 2018 | $7,924 | $521,355 | $125,000 | $396,355 |
| 2017 | $12,116 | $488,799 | $110,000 | $378,799 |
| 2016 | $11,270 | $454,694 | $110,000 | $344,694 |
| 2015 | $7,832 | $417,552 | $90,000 | $327,552 |
| 2014 | $7,832 | $413,000 | $74,250 | $338,750 |
Agents Affiliated with this Home
-
Jodi Valentine
J
Seller's Agent in 2025
Jodi Valentine
eXp Realty LLC
(318) 789-4828
3 in this area
7 Total Sales
-
Irene Mochulsky

Seller's Agent in 2025
Irene Mochulsky
Compass RE Texas, LLC
(817) 832-2165
32 in this area
85 Total Sales
-
Beverly Smith

Seller's Agent in 2022
Beverly Smith
RE/MAX
1 in this area
47 Total Sales
-
Caroline Rublacava
C
Buyer's Agent in 2022
Caroline Rublacava
Cooper Land Company
(214) 507-4126
1 in this area
30 Total Sales
-
Marcy Barkemeyer

Seller's Agent in 2019
Marcy Barkemeyer
Keller Williams Realty
(817) 269-7052
13 in this area
188 Total Sales
Map
Source: North Texas Real Estate Information Systems (NTREIS)
MLS Number: 20812450
APN: 06527558
- 308 Waterford Ct
- 1415 Cambridge Crossing
- 1308 Lakeway Dr
- 1309 Normandy Ct
- 700 Dover Place
- 1302 Normandy Dr
- 904 Stratford Dr
- 690 S Peytonville Ave
- 800 Windmere Ct
- 201 Southridge Lakes Pkwy
- 209 Timber Lake Dr
- 2530 & 2580 W Southlake Blvd
- 710 Deer Hollow Blvd
- 504 Glenbrook Ct
- 821 Longhorn Hollow
- 517 Timber Lake Dr
- 1002 Hidden Knoll Ct
- 102 Starling Ct
- 1901 White Oak Clearing
- 205 Donley Ct
