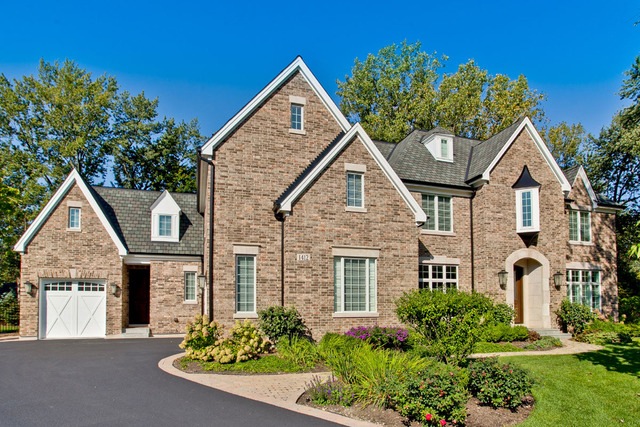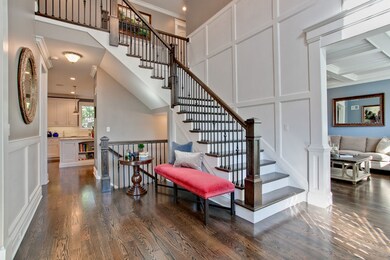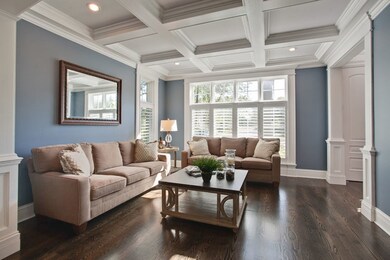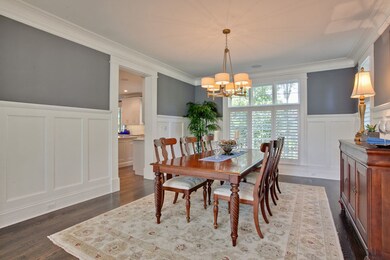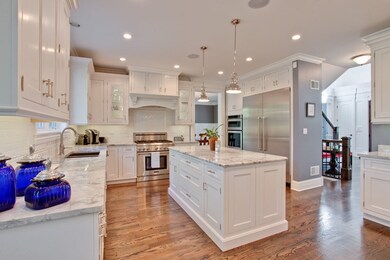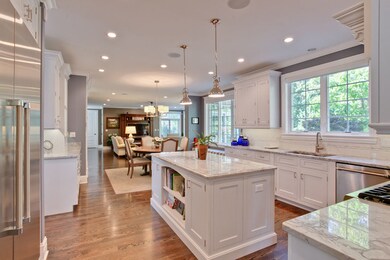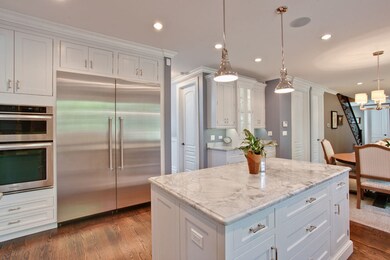
1412 Tuscany Ct Glenview, IL 60025
Estimated Value: $2,119,000 - $2,167,960
Highlights
- Home Theater
- Heated Floors
- Family Room with Fireplace
- Pleasant Ridge Elementary School Rated A-
- Landscaped Professionally
- Recreation Room
About This Home
As of December 2017Fabulous newer construction in East Glenview. Gorgeous 6 bedroom, 5.1 bath all brick, 3 story with gourmet kitchen. Open floor plan from breakfast area to family room. Dual staircases. All hardwood floors on top 3 levels. Master suite with awesome walk-in closets. Spa like master bath. 3rd floor features media/play room, 5th bedroom and full bath. Custom blinds, shades & shutters through-out the home. 2nd floor laundry room. 1st floor laundry/mud room. Radiant floors in bathrooms and basement floor. Beautifully appointed wine cellar in lower level. Over $150,000 in professional landscaping and fenced backyard. Dual patios with built in Wolf grill, fire pit, sprinkler system,landscape lighting front & back. Located at end of cul-de-sac.
Last Buyer's Agent
Tony Seiden
Coldwell Banker Realty License #475169684

Home Details
Home Type
- Single Family
Est. Annual Taxes
- $31,831
Year Built
- Built in 2014
Lot Details
- Lot Dimensions are 27x18x18x201x263x156
- Cul-De-Sac
- Fenced Yard
- Landscaped Professionally
- Paved or Partially Paved Lot
- Sprinkler System
HOA Fees
- $202 Monthly HOA Fees
Parking
- 3 Car Attached Garage
- Garage Transmitter
- Garage Door Opener
- Driveway
- Parking Included in Price
Home Design
- English Architecture
- Asphalt Roof
- Radon Mitigation System
- Concrete Perimeter Foundation
Interior Spaces
- 5,800 Sq Ft Home
- 3-Story Property
- Ceiling Fan
- Gas Log Fireplace
- Family Room with Fireplace
- 2 Fireplaces
- Living Room
- Formal Dining Room
- Home Theater
- Library
- Recreation Room
- Game Room
- Second Floor Utility Room
Kitchen
- Double Oven
- Microwave
- High End Refrigerator
- Dishwasher
- Wine Refrigerator
- Stainless Steel Appliances
- Disposal
Flooring
- Wood
- Heated Floors
Bedrooms and Bathrooms
- 5 Bedrooms
- 6 Potential Bedrooms
- Dual Sinks
- Whirlpool Bathtub
- Separate Shower
Laundry
- Laundry Room
- Laundry on upper level
Finished Basement
- Basement Fills Entire Space Under The House
- Sump Pump
- Fireplace in Basement
- Finished Basement Bathroom
Home Security
- Home Security System
- Storm Screens
- Carbon Monoxide Detectors
Outdoor Features
- Patio
Schools
- Lyon Elementary School
- Attea Middle School
- Glenbrook South High School
Utilities
- Central Air
- Humidifier
- Two Heating Systems
- Heating System Uses Natural Gas
- Radiant Heating System
- 200+ Amp Service
- Power Generator
- Lake Michigan Water
- Cable TV Available
Community Details
- Association fees include insurance, snow removal
Listing and Financial Details
- Homeowner Tax Exemptions
Ownership History
Purchase Details
Home Financials for this Owner
Home Financials are based on the most recent Mortgage that was taken out on this home.Purchase Details
Home Financials for this Owner
Home Financials are based on the most recent Mortgage that was taken out on this home.Purchase Details
Purchase Details
Similar Homes in Glenview, IL
Home Values in the Area
Average Home Value in this Area
Purchase History
| Date | Buyer | Sale Price | Title Company |
|---|---|---|---|
| Leslie Barry D | $1,885,000 | Attorney | |
| Brooks Scott W | $1,850,000 | Proper Title Llc | |
| Nadolny Arthur | $570,000 | -- | |
| Nadolny Arthur | $570,000 | -- | |
| Nadolny Arthur | $570,000 | -- | |
| Firstmerit Bank Na | -- | None Available |
Mortgage History
| Date | Status | Borrower | Loan Amount |
|---|---|---|---|
| Open | Lesitle Barry D | $1,440,000 | |
| Closed | Leslie Barry D | $196,000 | |
| Closed | Leslie Barry D | $1,500,000 | |
| Previous Owner | Brooks Scott W | $1,480,000 | |
| Previous Owner | Nadolny Arthur | $650,000 |
Property History
| Date | Event | Price | Change | Sq Ft Price |
|---|---|---|---|---|
| 12/15/2017 12/15/17 | Sold | $1,885,000 | -4.6% | $325 / Sq Ft |
| 11/11/2017 11/11/17 | Pending | -- | -- | -- |
| 09/28/2017 09/28/17 | For Sale | $1,975,000 | +6.8% | $341 / Sq Ft |
| 04/20/2015 04/20/15 | Sold | $1,850,000 | -2.6% | $319 / Sq Ft |
| 03/15/2015 03/15/15 | Pending | -- | -- | -- |
| 02/26/2015 02/26/15 | Price Changed | $1,899,500 | -5.0% | $328 / Sq Ft |
| 01/26/2015 01/26/15 | For Sale | $1,999,500 | -- | $345 / Sq Ft |
Tax History Compared to Growth
Tax History
| Year | Tax Paid | Tax Assessment Tax Assessment Total Assessment is a certain percentage of the fair market value that is determined by local assessors to be the total taxable value of land and additions on the property. | Land | Improvement |
|---|---|---|---|---|
| 2024 | $33,492 | $159,125 | $23,118 | $136,007 |
| 2023 | $33,492 | $159,125 | $23,118 | $136,007 |
| 2022 | $33,492 | $159,125 | $23,118 | $136,007 |
| 2021 | $35,673 | $146,657 | $23,695 | $122,962 |
| 2020 | $35,307 | $146,657 | $23,695 | $122,962 |
| 2019 | $32,900 | $161,162 | $23,695 | $137,467 |
| 2018 | $34,394 | $152,979 | $20,806 | $132,173 |
| 2017 | $33,491 | $152,979 | $20,806 | $132,173 |
| 2016 | $31,831 | $152,979 | $20,806 | $132,173 |
| 2015 | $28,041 | $120,376 | $17,916 | $102,460 |
| 2014 | $15,207 | $65,048 | $17,916 | $47,132 |
| 2013 | $4,061 | $17,916 | $17,916 | $0 |
Agents Affiliated with this Home
-
Judy Stark
J
Seller's Agent in 2017
Judy Stark
Baird Warner
(847) 404-9586
6 Total Sales
-

Buyer's Agent in 2017
Tony Seiden
Coldwell Banker Realty
(773) 318-9023
-
Jeannie Kurtzhalts

Seller's Agent in 2015
Jeannie Kurtzhalts
Compass
(847) 845-5114
42 in this area
86 Total Sales
Map
Source: Midwest Real Estate Data (MRED)
MLS Number: 09763537
APN: 04-26-200-144-0000
- 2121 Mickey Ln
- 1545 Winnetka Rd Unit 1545
- 1507 Winnetka Rd Unit 1507
- 2129 Ammer Ridge Ct Unit 1-102
- 2036 Sunset Ridge Rd Unit 1
- 1533 Ammer Rd
- 1700 Wildberry Dr Unit E
- 2260 Winnetka Ave
- 1933 Ridgewood Ln W
- 1805 Wildberry Dr Unit C
- 1701 Kendale Dr
- 1767 Jefferson Ave Unit 3
- 1927 Tanglewood Dr Unit 4A
- 1935 Tanglewood Dr Unit F
- 1809 Jefferson Ave
- 1817 Westleigh Dr
- 99 S Branch Rd
- 1327 W Branch Rd
- 2640 Summit Dr Unit 110
- 2640 Summit Dr Unit 102
- 1412 Tuscany Ct
- 1413 Tuscany Ct
- 1411 Tuscany Ct
- 2111 Mickey Ln
- 2131 Mickey Ln
- 1420 Burr Oak Dr
- 2361 Winnetka Rd
- 1408 Tuscany Ct
- 1409 Tuscany Ct
- 2357 Winnetka Rd
- 1410 Burr Oak Dr
- 2141 Mickey Ln
- 2110 Mickey Ln
- 2347 Winnetka Rd
- 2130 Mickey Ln
- 2126 Tuscany Ct
- 2345 Winnetka Rd
- 1407 Tuscany Ct
- 2140 Mickey Ln
