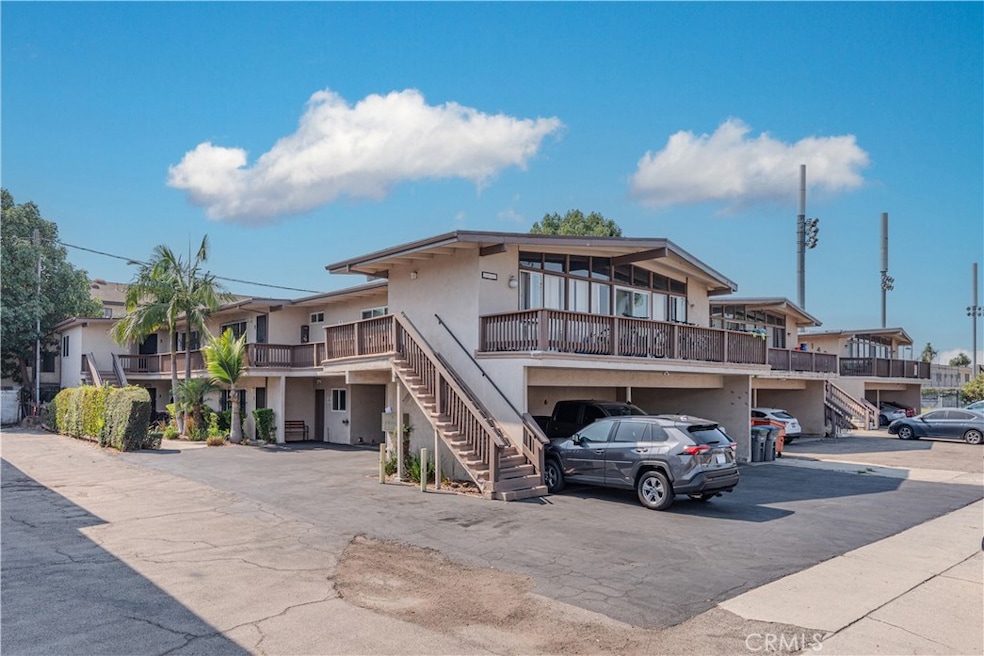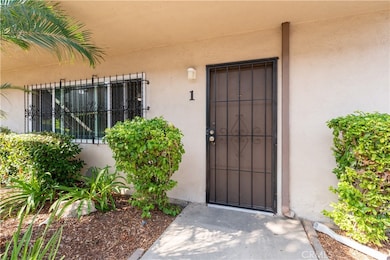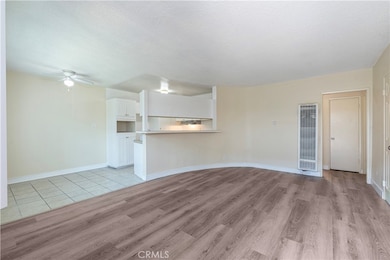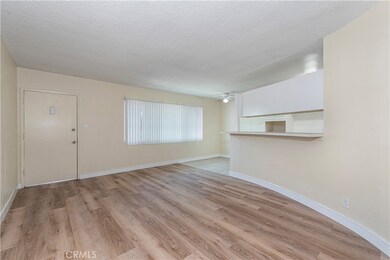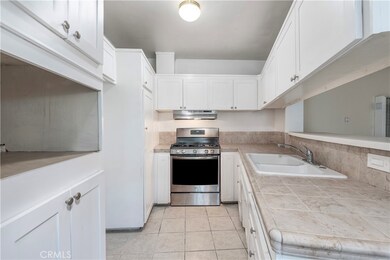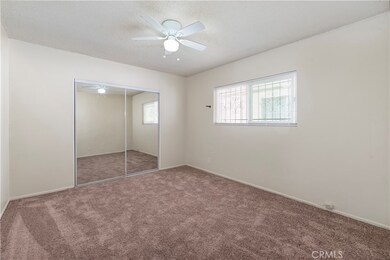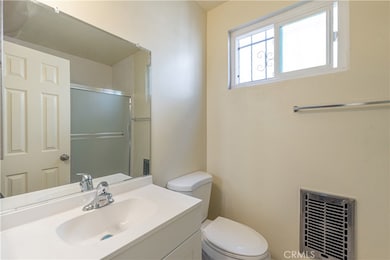1412 W 148th St Unit 1 Gardena, CA 90247
Highlights
- Open Floorplan
- Traditional Architecture
- Breakfast Area or Nook
- Property is near a park
- No HOA
- Beamed Ceilings
About This Home
*Completely Remodeled* New: Paint, Carpet, Laminate Wood Floor, Blinds, Cook Top & Vent, Kitchen Cabinets, Heater, Bath Fixtures. Lots of storage and closet space. Carport parking is tandem, 1 covered space, 1 space in driveway behind carport space. Small 7 unit building on cul-de-sac street ending at the park. Sorry no pets.
Listing Agent
New Homes and Land Brokers Brokerage Phone: 310-259-6850 License #01384088 Listed on: 07/25/2024
Co-Listing Agent
New Homes and Land Brokers Brokerage Phone: 310-259-6850 License #01381742
Property Details
Home Type
- Multi-Family
Year Built
- Built in 1959
Lot Details
- 7,447 Sq Ft Lot
- 1 Common Wall
- Cul-De-Sac
- Sprinkler System
Parking
- 1 Open Parking Space
- 1 Car Garage
- 1 Attached Carport Space
- Parking Available
- Tandem Covered Parking
- Off-Street Parking
Home Design
- Traditional Architecture
- Apartment
- Turnkey
- Slab Foundation
Interior Spaces
- 650 Sq Ft Home
- 1-Story Property
- Open Floorplan
- Beamed Ceilings
- Dining Room
- Storage
- Laundry Room
Kitchen
- Breakfast Area or Nook
- Range Hood
- Tile Countertops
Flooring
- Carpet
- Laminate
Bedrooms and Bathrooms
- 2 Bedrooms | 1 Main Level Bedroom
- All Upper Level Bedrooms
- 1 Full Bathroom
- Bathtub with Shower
Home Security
- Carbon Monoxide Detectors
- Fire and Smoke Detector
Outdoor Features
- Open Patio
- Exterior Lighting
Utilities
- Heating System Uses Natural Gas
- Wall Furnace
- Vented Exhaust Fan
- Natural Gas Connected
Additional Features
- Accessible Parking
- Property is near a park
Listing and Financial Details
- Security Deposit $2,450
- Rent includes gas
- 12-Month Minimum Lease Term
- Available 7/25/24
- Tax Lot 24
- Assessor Parcel Number 6103020059
Community Details
Overview
- No Home Owners Association
- 7 Units
Amenities
- Laundry Facilities
Recreation
- Park
Map
Source: California Regional Multiple Listing Service (CRMLS)
MLS Number: SB24153474
- 14903 S Normandie Ave
- 1438 W 146th St Unit 6
- 1510 W 147th St
- 14907 S Raymond Ave
- 14526 S Normandie Ave
- 1451 W 146th St
- 1509 W 146th St Unit 5
- 1438 Marine Ave Unit 3
- 14708 Van Buren Ave
- 14526 S Denker Ave
- 1425 W 145th St Unit 1
- 15116 S Raymond Ave Unit 104
- 14414 Strawberry Ln Unit 6
- 15214 S Raymond Ave Unit 105
- 1139 W 149th St
- 15205 S Budlong Ave Unit 9
- 1139 W 150th St
- 1635 W 145th St
- 1726 W 150th St Unit 1
- 1534 W 154th Place
