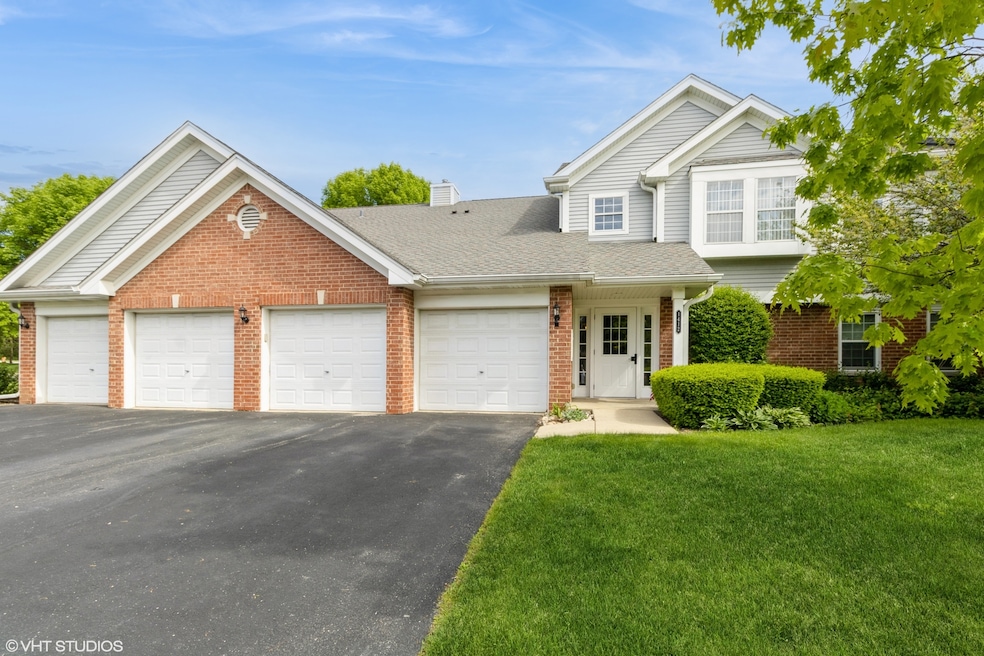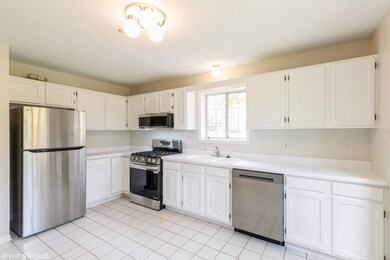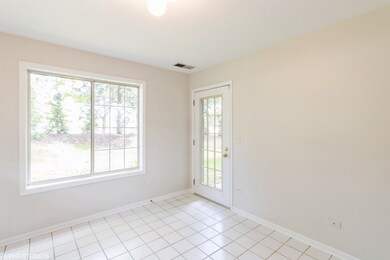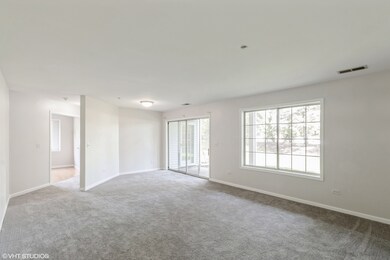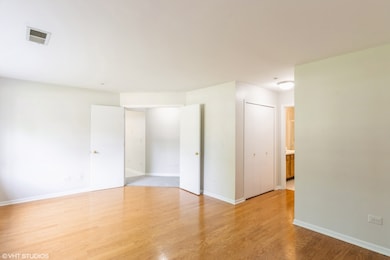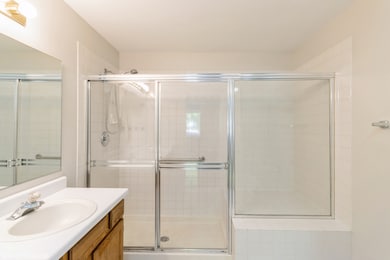1412 W Crane St Unit 1 Arlington Heights, IL 60004
Highlights
- Property is near a forest
- L-Shaped Dining Room
- Cul-De-Sac
- Buffalo Grove High School Rated A+
- Balcony
- Intercom
About This Home
Enjoy over 1,000 square feet of beautifully refreshed, light and bright living space in this 2-bedroom, 2-bath rental in the Arbor Lake community of Arlington Heights. This spacious unit features a large primary suite, all-NEW stainless steel kitchen appliances, a brand-NEW washer and dryer, and FRESH paint throughout. NEW flooring and updated window treatments complete the modern, move-in ready feel. Includes one-car garage parking, a covered patio for outdoor relaxation, and additional storage. Conveniently located near shopping, dining, and parks.
Condo Details
Home Type
- Condominium
Year Built
- Built in 1995
Parking
- 1 Car Garage
- Driveway
- Parking Included in Price
Home Design
- Brick Exterior Construction
- Asphalt Roof
- Concrete Perimeter Foundation
Interior Spaces
- 1,070 Sq Ft Home
- 1-Story Property
- Ceiling Fan
- Family Room
- Living Room
- L-Shaped Dining Room
- Storage Room
- Intercom
Kitchen
- Range
- Microwave
- Dishwasher
Flooring
- Carpet
- Vinyl
Bedrooms and Bathrooms
- 2 Bedrooms
- 2 Potential Bedrooms
- 2 Full Bathrooms
Laundry
- Laundry Room
- Dryer
- Washer
Schools
- Edgar A Poe Elementary School
- Cooper Middle School
- Buffalo Grove High School
Utilities
- Forced Air Heating and Cooling System
- Heating System Uses Natural Gas
- Lake Michigan Water
Additional Features
- Balcony
- Cul-De-Sac
- Property is near a forest
Listing and Financial Details
- Property Available on 6/1/25
- 12 Month Lease Term
Community Details
Overview
- 4 Units
- Arlington Trails Subdivision
Pet Policy
- Dogs and Cats Allowed
Additional Features
- Community Storage Space
- Resident Manager or Management On Site
Map
Source: Midwest Real Estate Data (MRED)
MLS Number: 12380033
- 1411 W Partridge Ln Unit 4
- 1515 W Pheasant Trail Ln Unit 5
- 4210 N Mallard Dr Unit 3
- 1435 W Partridge Ln Unit 6
- 1650 W Partridge Ln Unit 2
- 1631 W Partridge Ct Unit 8
- 1670 W Partridge Ln Unit 5
- 1611 W Partridge Ct Unit 8
- 1755 W Partridge Ln Unit 3
- 3907 New Haven Ave
- 1825 W Spring Ridge Dr
- 1713 Brookside Ln
- 2221 W Nichols Rd Unit A
- 4016 N Terramere Ave
- 707 W Nichols Rd
- 4214 Bonhill Dr Unit 3E
- 4259 Jennifer Ln Unit 2D
- 1191 E Barberry Ln Unit E
- 2556 Lincoln Ave
- 1247 E Canterbury Trail Unit 63
