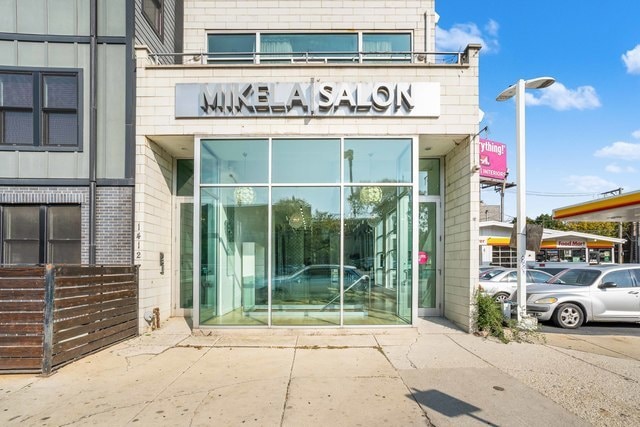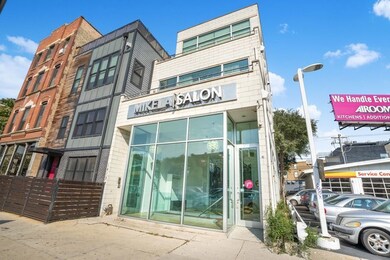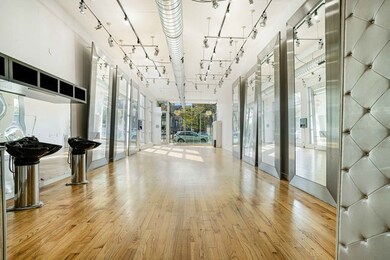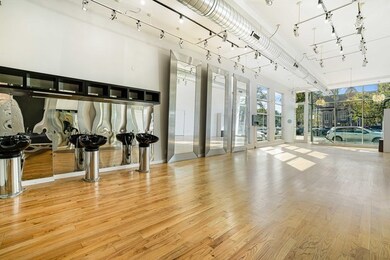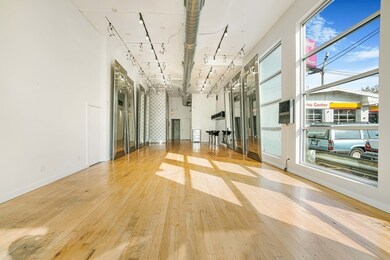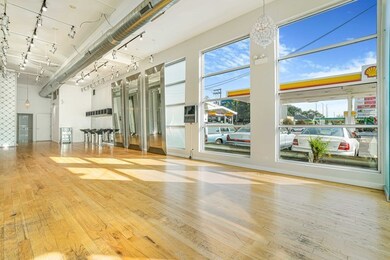1412 W Division St Unit C-1 Chicago, IL 60642
West Town NeighborhoodEstimated payment $5,808/month
Highlights
- Living Room
- 3-minute walk to Division Station
- Dining Room
- Laundry Room
- Forced Air Heating and Cooling System
- 3-minute walk to Pulaski (Casimer) Park
About This Home
Welcome to this spacious commercial bi-level condominium that features versatile B3-2 zoning and provides a generous total of 2,482 square feet of prime space. This property is ideal for a variety of business ventures, seamlessly blending functionality and convenience. The main level encompasses 1,241 square feet and includes an expansive open area that can accommodate any business concept you envision. It also features a convenient half bathroom for customers or staff and a dedicated storage room to keep your business organized. This flexible layout is perfect for creating a welcoming environment for clients or customers, making it suitable for various setups such as a beauty salon, spa, or nail shop. The lower level also spans 1,241 square feet and offers a receiving area lobby, perfect for greeting clients or customers. It includes a full bathroom for added convenience, a laundry area for easy maintenance, and three private offices or rooms that are ideal for personalized services or administrative tasks. Additionally, there are two large closets or storage areas to ensure ample storage and a kitchenette to cater to staff needs or small refreshments. This level is designed to provide a comprehensive suite of amenities, creating a comfortable and efficient work environment suitable for various business operations. The property is sold "AS-IS WHERE IS," presenting a solid investment opportunity, as there is nothing left to do but collect rent. This condominium represents an outstanding chance for entrepreneurs looking to establish or expand their business. With its strategic location and versatile layout, it is well-positioned to support various commercial endeavors, making it a property you won't want to miss.
Property Details
Home Type
- Condominium
Est. Annual Taxes
- $25,159
Year Built
- Built in 2007
Home Design
- Entry on the 1st floor
- Brick Exterior Construction
- Stone Siding
Interior Spaces
- 2,482 Sq Ft Home
- 2-Story Property
- Family Room
- Living Room
- Dining Room
- Laundry Room
Bedrooms and Bathrooms
- 1 Potential Bedroom
Basement
- Basement Fills Entire Space Under The House
- Finished Basement Bathroom
Utilities
- Forced Air Heating and Cooling System
- Heating System Uses Natural Gas
- Lake Michigan Water
Community Details
Overview
- 3 Units
Pet Policy
- No Pets Allowed
Map
Home Values in the Area
Average Home Value in this Area
Tax History
| Year | Tax Paid | Tax Assessment Tax Assessment Total Assessment is a certain percentage of the fair market value that is determined by local assessors to be the total taxable value of land and additions on the property. | Land | Improvement |
|---|---|---|---|---|
| 2024 | $25,159 | $69,500 | $7,869 | $61,631 |
| 2023 | $24,458 | $115,656 | $4,721 | $110,935 |
| 2022 | $24,458 | $115,656 | $4,721 | $110,935 |
| 2021 | $23,907 | $115,655 | $4,721 | $110,934 |
| 2020 | $12,861 | $56,000 | $4,721 | $51,279 |
| 2019 | $12,957 | $62,550 | $4,721 | $57,829 |
| 2018 | $12,745 | $62,550 | $4,721 | $57,829 |
| 2017 | $8,069 | $36,275 | $4,013 | $32,262 |
| 2016 | $7,537 | $36,275 | $4,013 | $32,262 |
| 2015 | $6,910 | $36,275 | $4,013 | $32,262 |
| 2014 | $7,008 | $36,275 | $4,013 | $32,262 |
| 2013 | $3,336 | $17,562 | $4,013 | $13,549 |
Property History
| Date | Event | Price | Change | Sq Ft Price |
|---|---|---|---|---|
| 05/29/2025 05/29/25 | For Sale | $699,999 | -- | $282 / Sq Ft |
Purchase History
| Date | Type | Sale Price | Title Company |
|---|---|---|---|
| Quit Claim Deed | -- | None Listed On Document | |
| Quit Claim Deed | -- | None Listed On Document | |
| Special Warranty Deed | $385,000 | Stewart Title | |
| Sheriffs Deed | -- | Attorney |
Mortgage History
| Date | Status | Loan Amount | Loan Type |
|---|---|---|---|
| Previous Owner | $308,000 | Commercial |
Source: Midwest Real Estate Data (MRED)
MLS Number: 12378434
APN: 17-05-124-059-1001
- 1215 N Greenview Ave Unit 1E
- 1243 N Cleaver St Unit 1
- 1455 W Thomas St Unit 1E
- 1315 N Bosworth Ave Unit 7
- 1315 N Bosworth Ave Unit 1F
- 1509 W Thomas St
- 1523 W Thomas St Unit 3
- 629 N Ashland Ave
- 1401 N Cleaver St
- 1418 W Blackhawk St
- 1108 N Ashland Ave Unit 3N
- 1346 W Augusta Blvd Unit 2
- 1258 N Milwaukee Ave Unit 3N
- 1437 W Augusta Blvd
- 1407 N Bosworth Ave
- 1511 W Augusta Blvd
- 1028 N Ashland Ave
- 1366 W Walton St Unit 1W
- 1039 N Marshfield Ave Unit 2
- 1261 N Paulina St Unit 7
- 1224 N Cleaver St Unit 1F
- 1238 N Noble St Unit 3
- 1302 N Greenview Ave Unit 2R
- 1501 W Thomas St Unit ID1294882P
- 1064 N Milwaukee Ave Unit 2W
- 1349 N Noble St Unit 3
- 1254 N Bosworth Ave Unit 1F
- 1509 W Thomas St Unit 3R
- 1046 N Milwaukee Ave Unit 3
- 1519 W Thomas St Unit 1B
- 1235 N Ashland Ave Unit 302
- 1235 N Ashland Ave Unit 202
- 1235 N Ashland Ave Unit 301
- 1235 N Ashland Ave Unit 201
- 1235 N Ashland Ave Unit 303
- 1235 N Ashland Ave Unit 203
- 1235 N Ashland Ave Unit 404
- 1324 N Bosworth Ave
- 1241 N Milwaukee Ave Unit 506
- 1241 N Milwaukee Ave Unit 306
