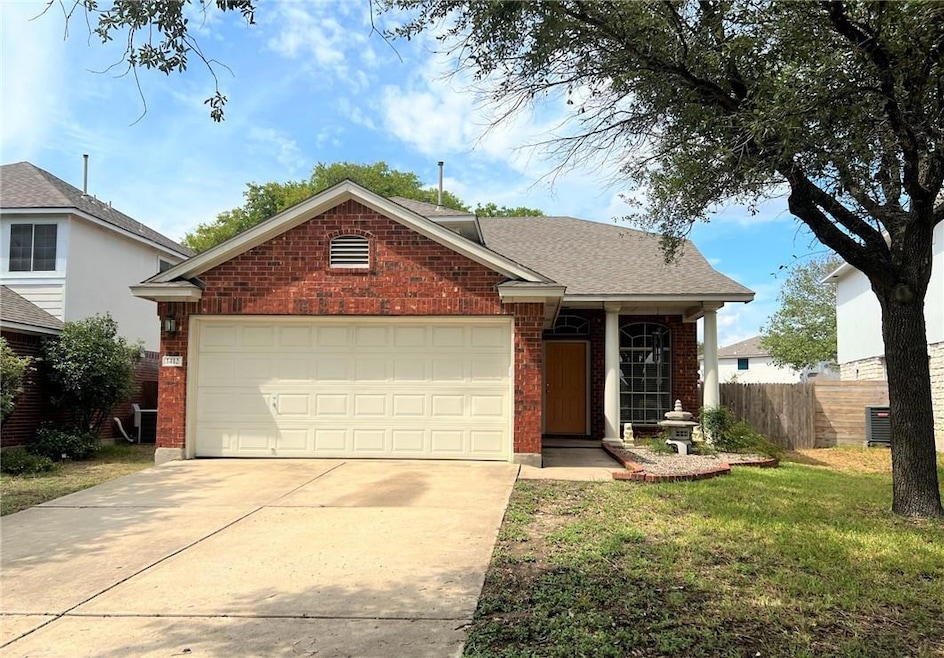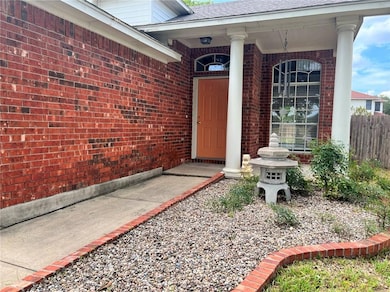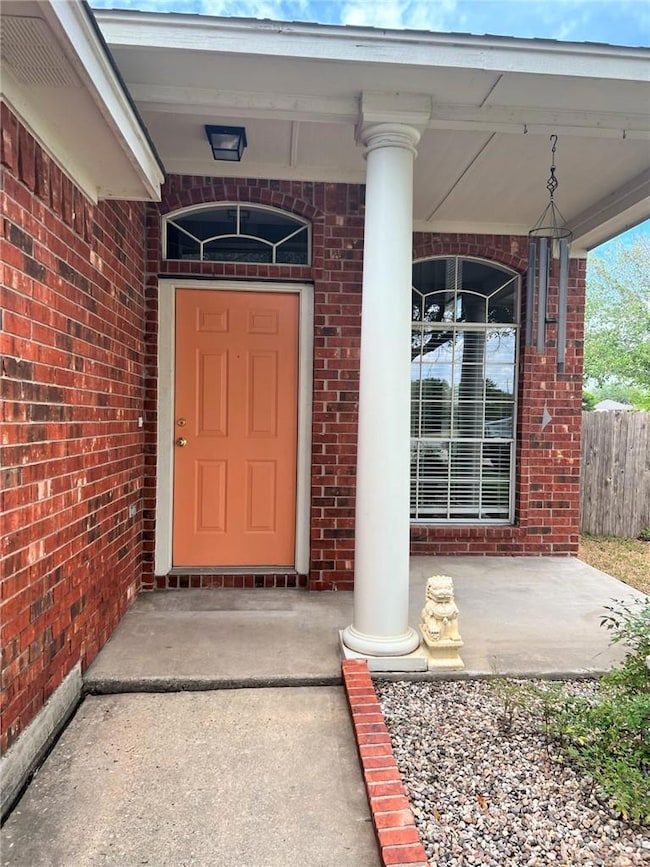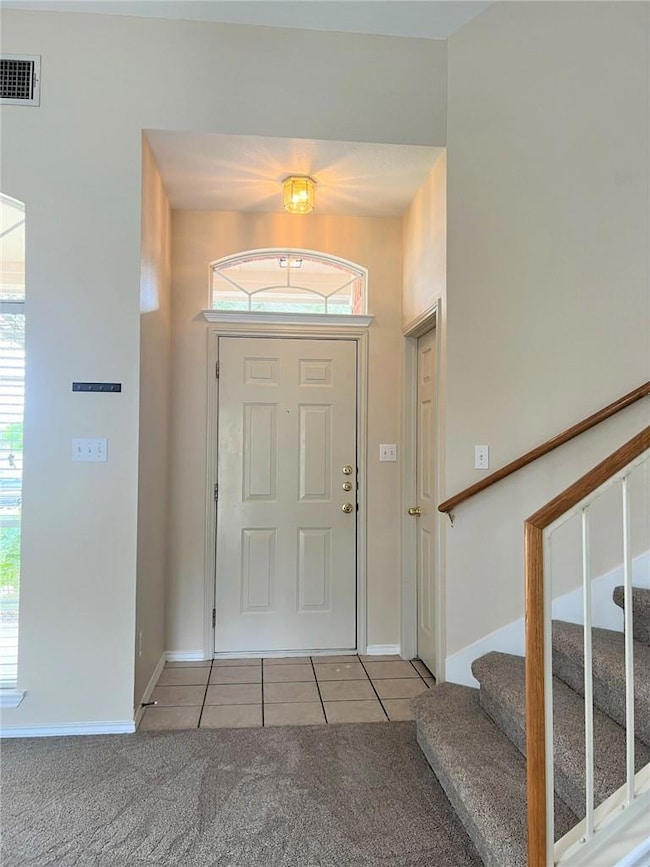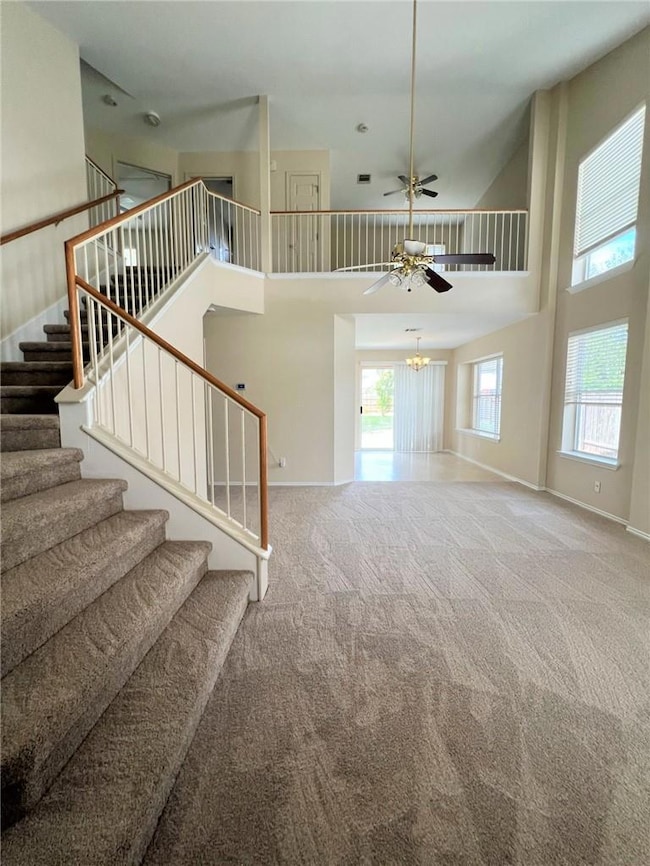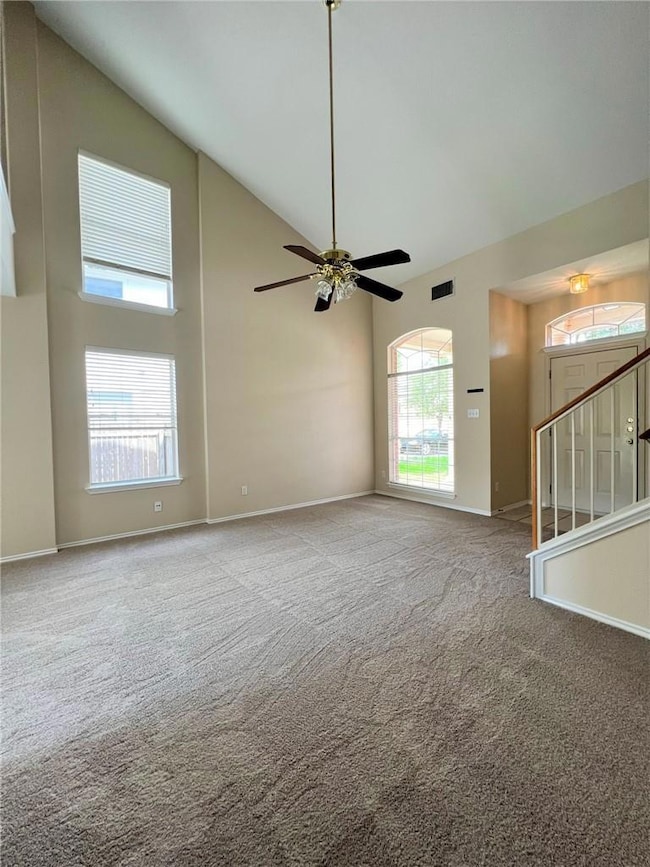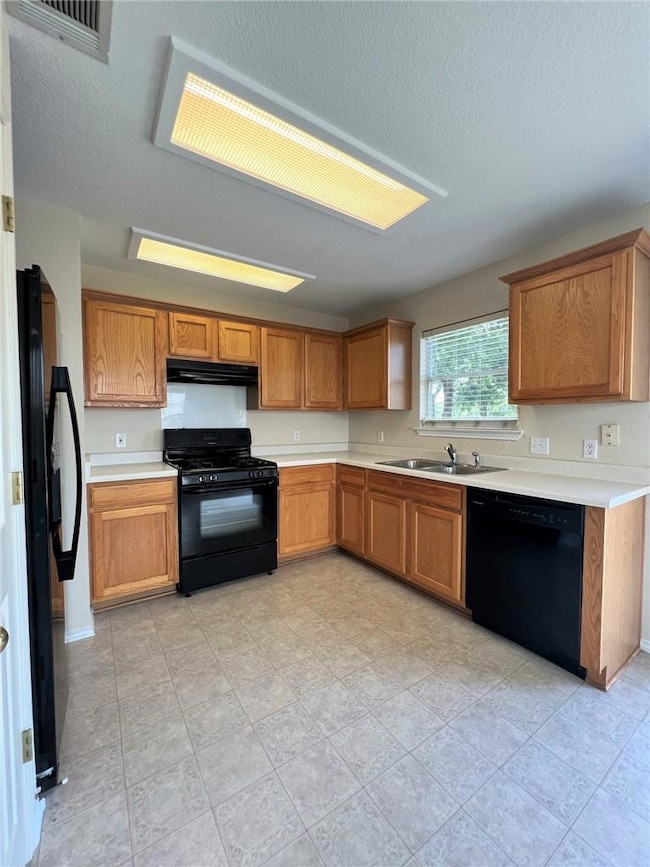1412 W Pflugerville Pkwy Round Rock, TX 78664
Western Gilleland NeighborhoodHighlights
- Vaulted Ceiling
- Private Yard
- Multiple Living Areas
- Pflugerville High School Rated A-
- No HOA
- 3-minute walk to Cambridge Heights Park
About This Home
BRIGHT, SPACIOUS AND FULL OF ENERGY!
Welcome to Cambridge Heights! This 3-bedroom, 2.5-bath home has a bright, open feel with vaulted ceilings and tons of natural light. The primary suite and laundry are both downstairs for easy living, while the upstairs flex space is ready for whatever life brings — home office, second living, game room, or guest space. The second floor overlooks the family room below, adding to the open, airy vibe. Out back, you’ll love the large yard with beautiful shade trees — perfect for relaxing, playing, or hanging out with your pet (one small dog allowed, but no puppies under 1 year). Located on a main highway with a safe, divided median — easy in, easy out! You’re close to everything Round Rock has to offer: shops, restaurants, major employers, and tons of entertainment — and only 17 miles to downtown Austin. Plus, the community park and pool make it easy to enjoy weekends without leaving the neighborhood. Leased by Texcen Realty on behalf of the owner. Property management will be handled directly by the owner after move-in.
Listing Agent
TexCen Realty Brokerage Phone: (512) 292-0800 License #0649092 Listed on: 11/06/2025
Home Details
Home Type
- Single Family
Est. Annual Taxes
- $7,219
Year Built
- Built in 2001
Lot Details
- 10,367 Sq Ft Lot
- South Facing Home
- Wood Fence
- Level Lot
- Private Yard
- Back Yard
Parking
- 2 Car Attached Garage
- Garage Door Opener
Home Design
- Brick Exterior Construction
- Slab Foundation
- Composition Roof
- Wood Siding
- Masonry Siding
Interior Spaces
- 1,521 Sq Ft Home
- 2-Story Property
- Vaulted Ceiling
- Blinds
- Multiple Living Areas
- Fire and Smoke Detector
Kitchen
- Gas Range
- Free-Standing Range
- Microwave
- Dishwasher
- Disposal
Flooring
- Carpet
- Tile
Bedrooms and Bathrooms
- 3 Bedrooms | 1 Main Level Bedroom
- Walk-In Closet
- Double Vanity
- Soaking Tub
Outdoor Features
- Patio
Schools
- Caldwell Elementary School
- Pflugerville Middle School
- Pflugerville High School
Utilities
- Central Heating and Cooling System
- Vented Exhaust Fan
- Natural Gas Connected
- ENERGY STAR Qualified Water Heater
Listing and Financial Details
- Security Deposit $1,790
- Tenant pays for all utilities
- The owner pays for association fees, taxes
- 12 Month Lease Term
- $75 Application Fee
- Assessor Parcel Number 02823315100000
- Tax Block B
Community Details
Overview
- No Home Owners Association
- Cambridge Heights Subdivision
Pet Policy
- Limit on the number of pets
- Pet Deposit $500
- Dogs Allowed
- Breed Restrictions
Map
Source: Unlock MLS (Austin Board of REALTORS®)
MLS Number: 1587568
APN: 507116
- 17409 Salt Flat Ln
- 17733 Loch Linnhe Loop
- 17616 Strontian Pass
- 1704 Barilla Mountain Trail
- 1716 Barilla Mountain Trail
- 1708 Bengal Dr
- 17111 Copperhead Dr
- 1500 Lochaline Loop
- 1508 Lochaline Loop
- 17817 Madden Dr
- 17414 Valentine Dr
- 916 Palo Duro Loop
- 17320 Manish Dr
- 17359 Tobermory Dr
- 1905 Texoma Dr
- 824 Whitehall Dr
- 1110 Disraeli Cir
- 608 Palo Duro Loop
- 902 Valley Glen Cove
- 801 Black Isle Dr
- 1425 W Pflugerville Pkwy
- 1503 Lobo Mountain Ln
- 1606 Hueco Mountain Trail
- 1301 Coral Cay Ln
- 1714 Candelaria Mesa Dr
- 1023 Palo Duro Cove
- 17709 Cormac Ct
- 1029 Winnsboro Loop
- 1032 Winnsboro Loop
- 1711 Chamois Knolls
- 1818 W Pflugerville Pkwy
- 17312 Manish Dr
- 833 Picadilly Dr
- 17901 Madden Dr
- 1221 Faber Dr
- 1910 Texoma Dr
- 1213 Faber Dr
- 17300 Zola Ln
- 1628 War Horse Ln
- 2016 Fretboard St
